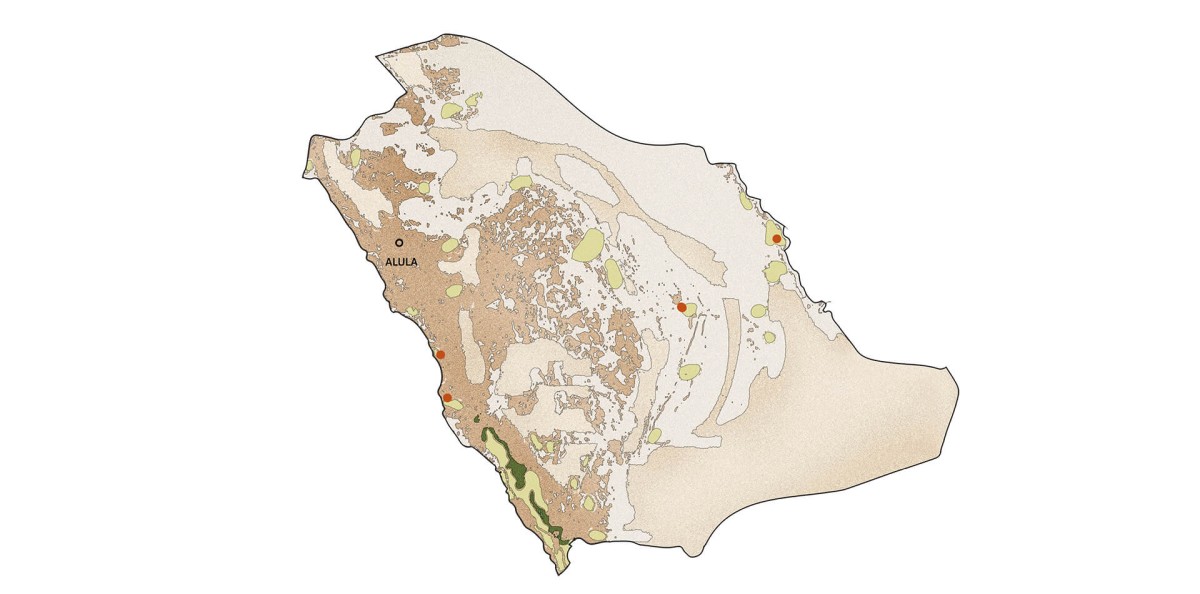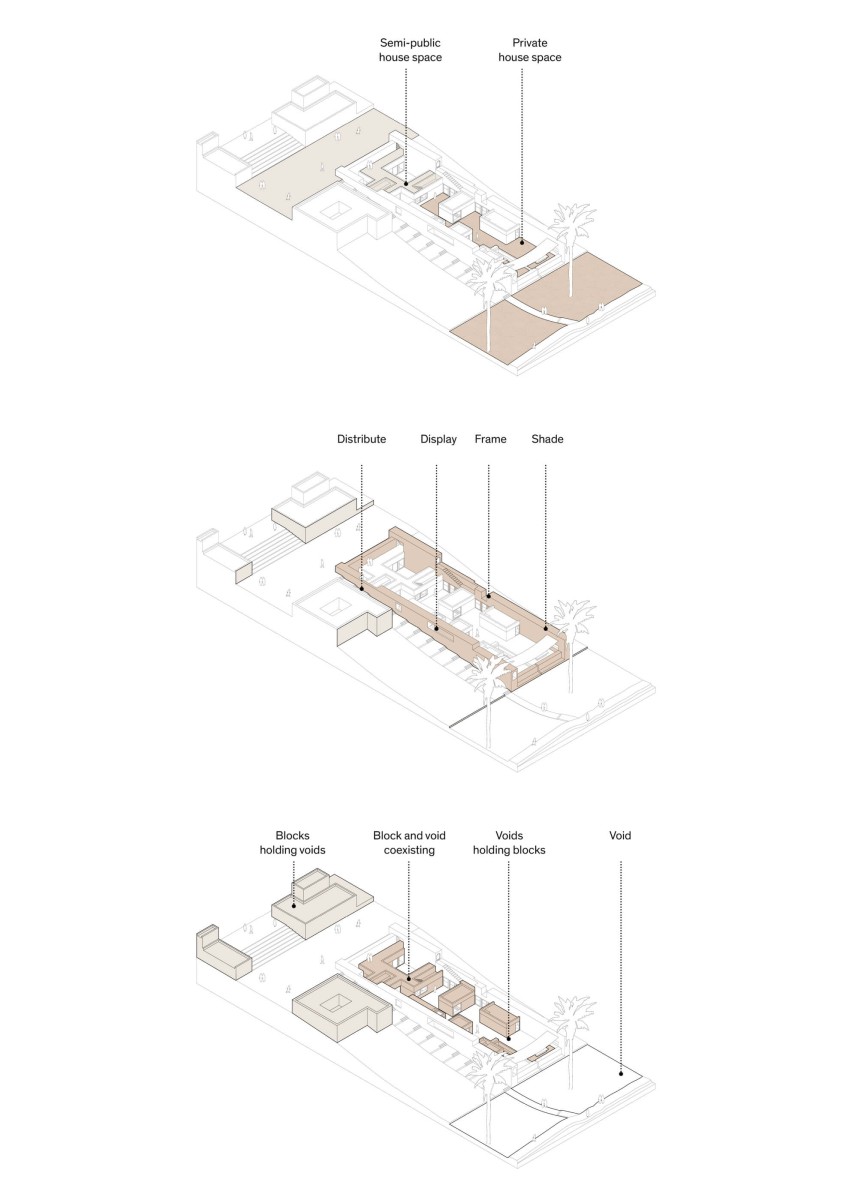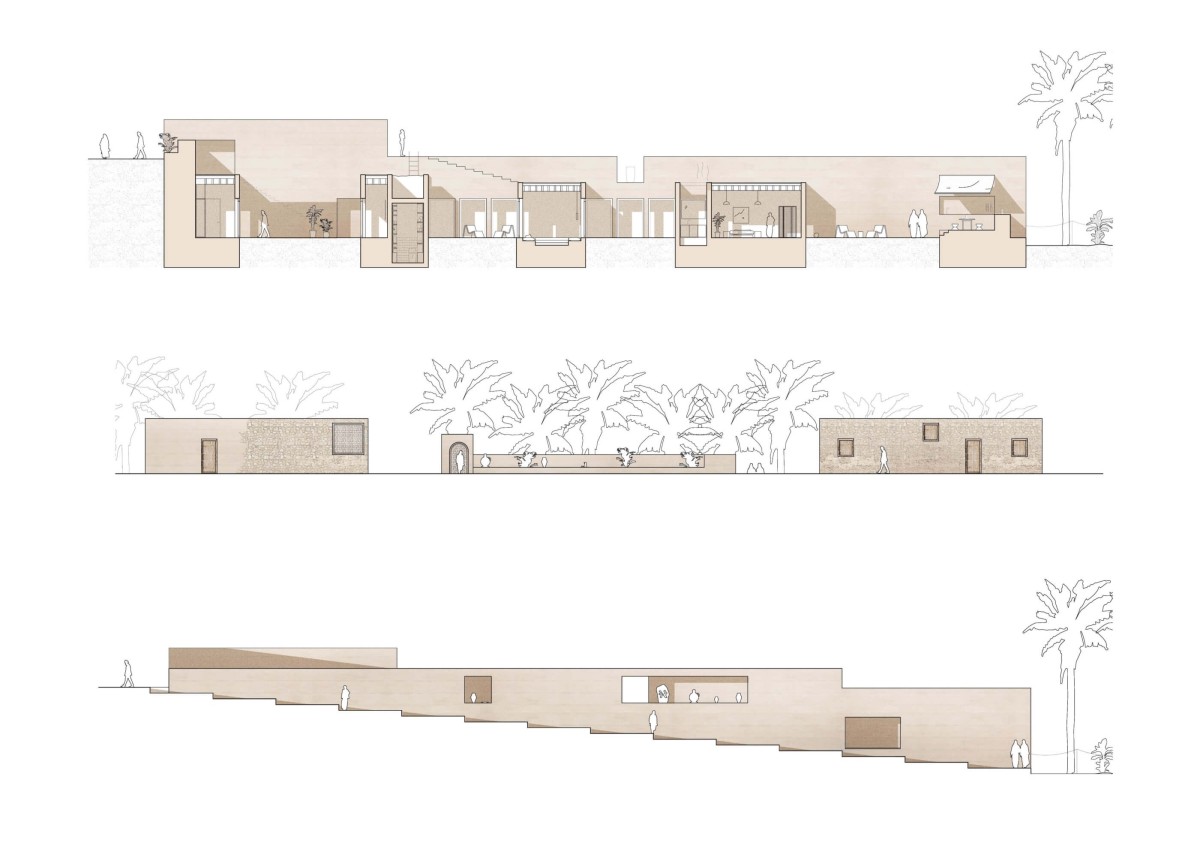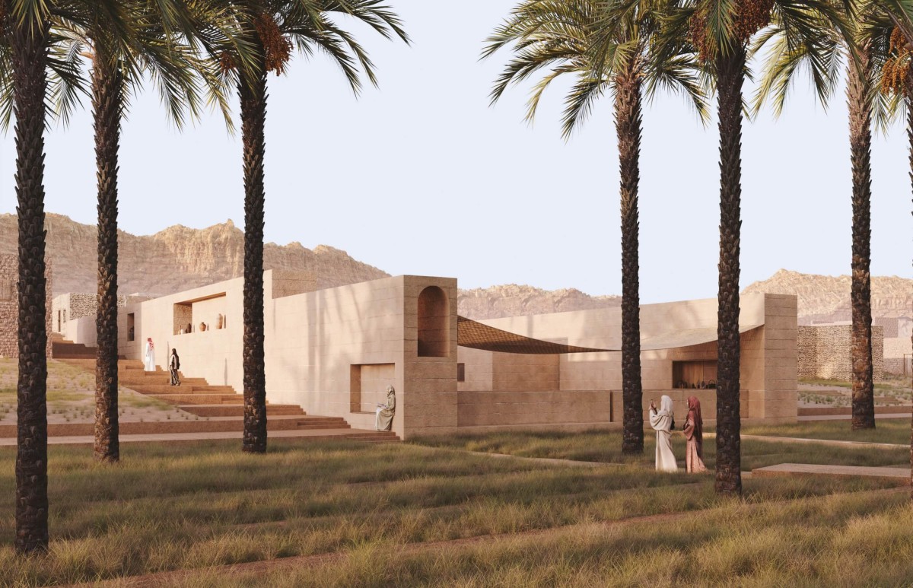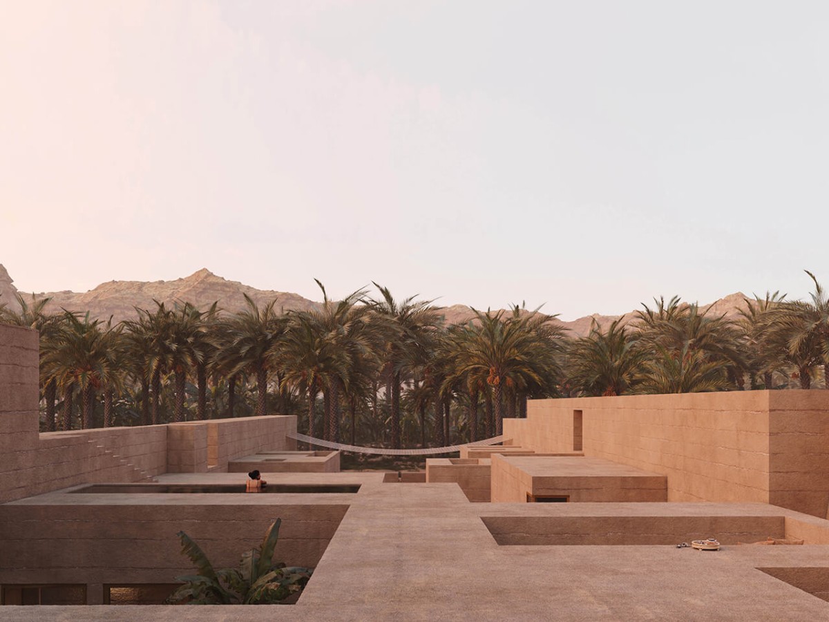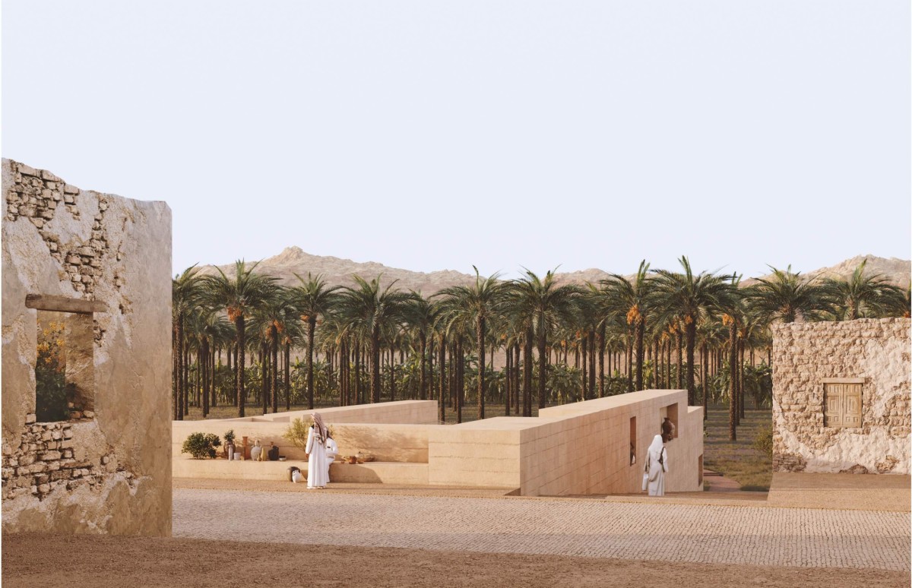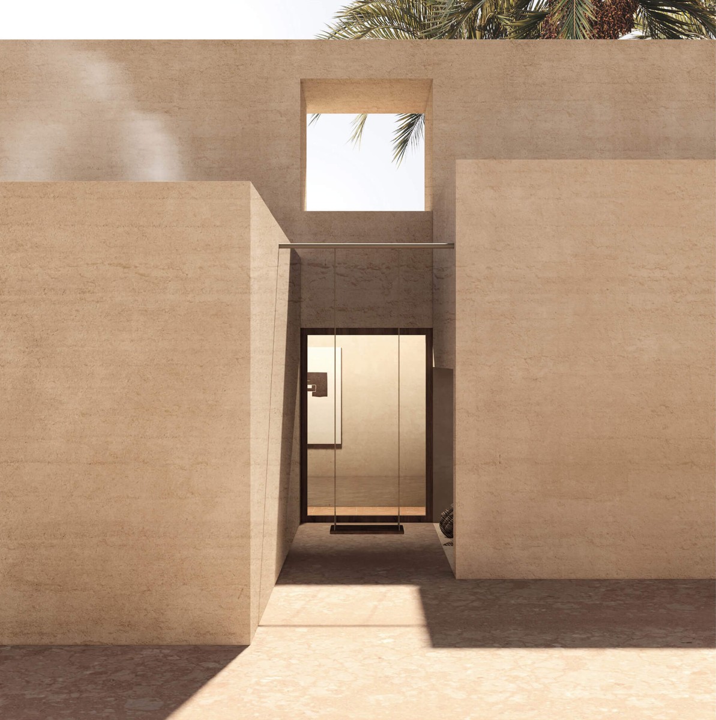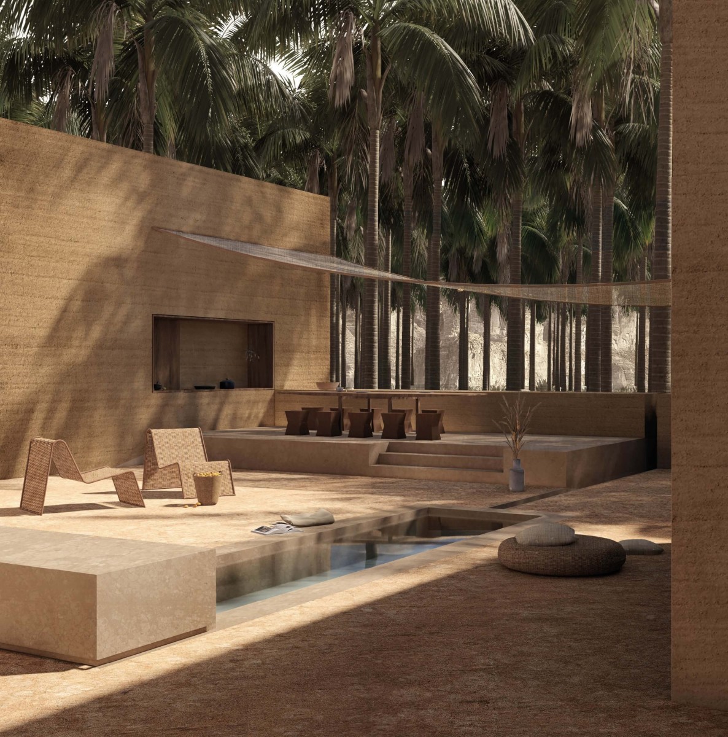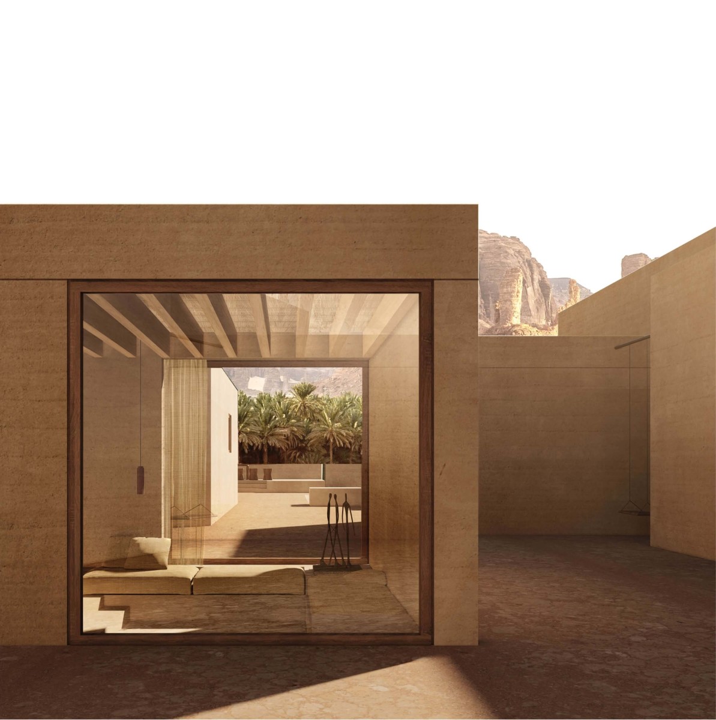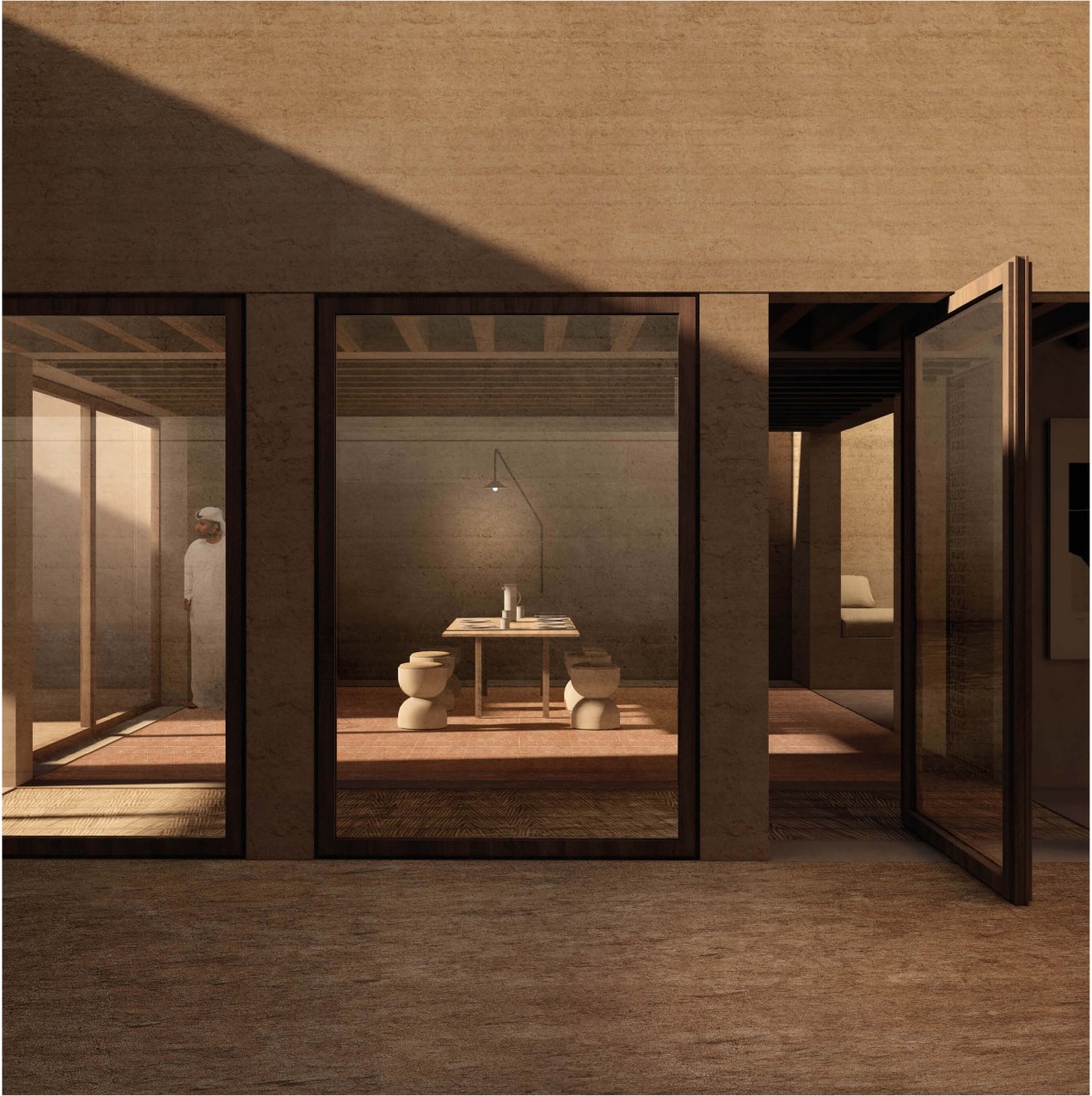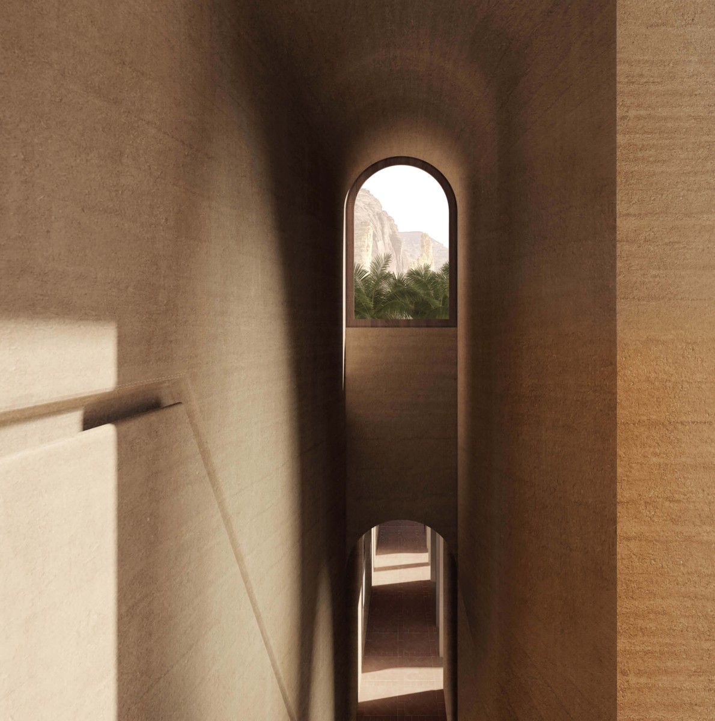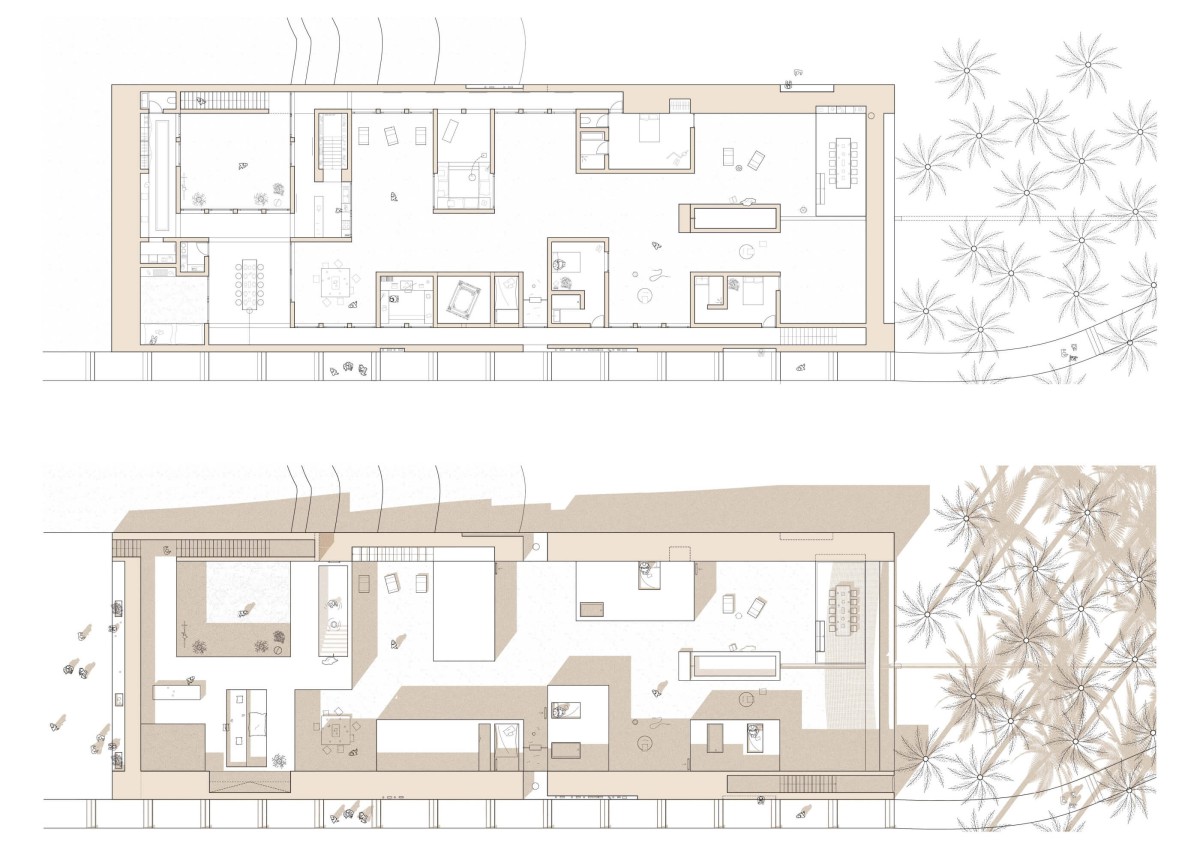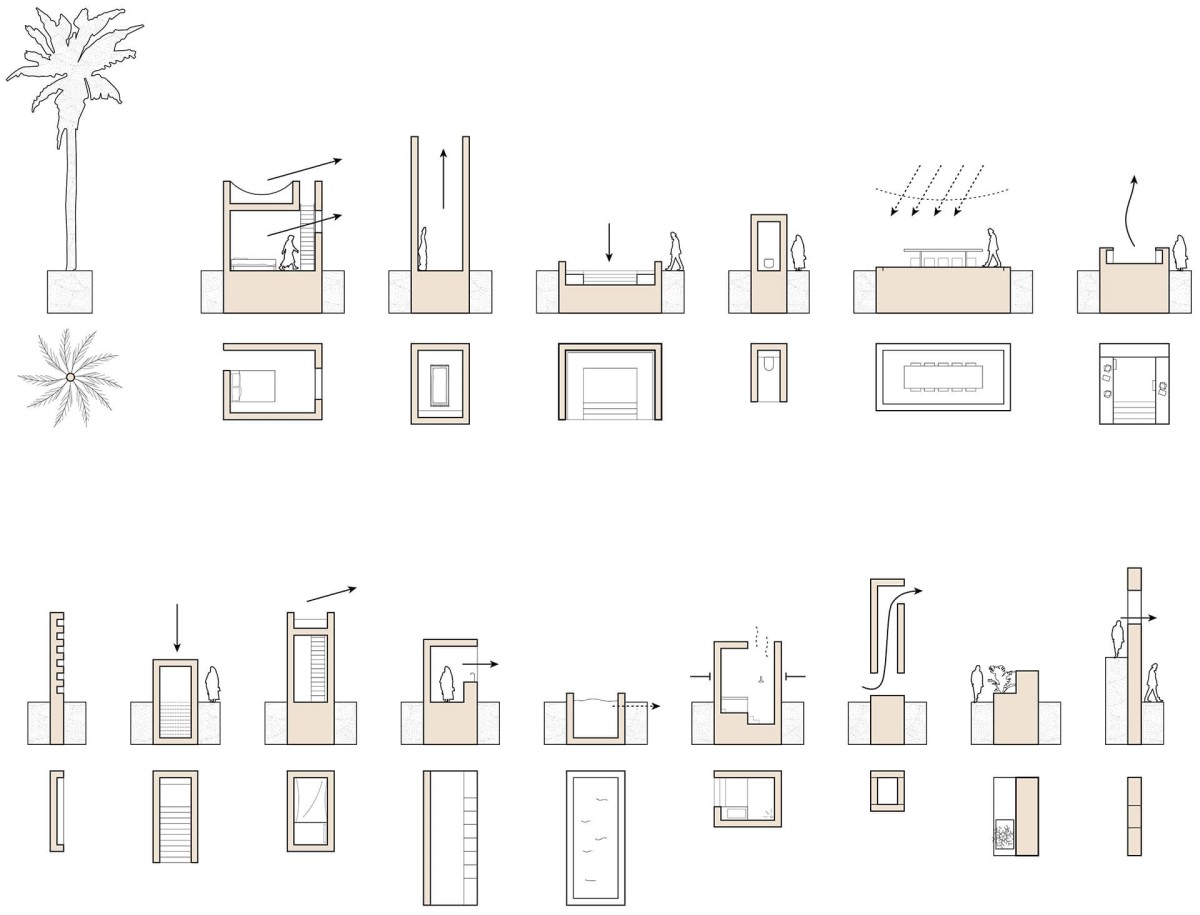Villa in Al Jadidah
— Walls
The villa provides continuity with the network of historic ramparts that characterise the Al Jadidah neighbourhood. ‘Wall-houses’ embody the district’s identity, and their walls serve a range of functions: screening interiors from the outside gaze, generating shade, enclosing lanes, framing the landscape, and even providing an exhibition space for a sculpture for the future artistic village.
Villa in Al Jadidah
— Walls
The villa provides continuity with the network of historic ramparts that characterise the Al Jadidah neighbourhood. ‘Wall-houses’ embody the district’s identity, and their walls serve a range of functions: screening interiors from the outside gaze, generating shade, enclosing lanes, framing the landscape, and even providing an exhibition space for a sculpture for the future artistic village.
— Ground
Located between the upper and lower levels, the villa endeavours to bring together the town and nature by integrating both. Hence, the upper section extends on from the town, is home to the reception and shared services, and offers exceptional views of the oasis; while the calmer lower level, hidden from prying eyes, houses domestic and private spaces.
— Blocks
The volumetry of the villa conforms to the future masterplan. The site is characterised by two clear architectural typologies: dense, compact blocks are used for institutional buildings; and fragmented blocks are used for housing. Following this principle, the blocks in the villa reduce in size as they get closer to the oasis.
— Environmental approach
Instead of taking a technological approach to construction and the environment, our practice aims to return to architecture based on common sense. If an environment is analysed and understood and if its assets and inconveniences are put to good use, it is possible to reduce the footprint of any development. In accordance with this principle, the construction was built using local materials and local know-how in order to prioritise local distribution networks.
Al'Ula (Arabie Saoudite)
Ongoing
Villa
360 sq. m
Undisclosed
RCU (Royal Commission for Al'Ula)
