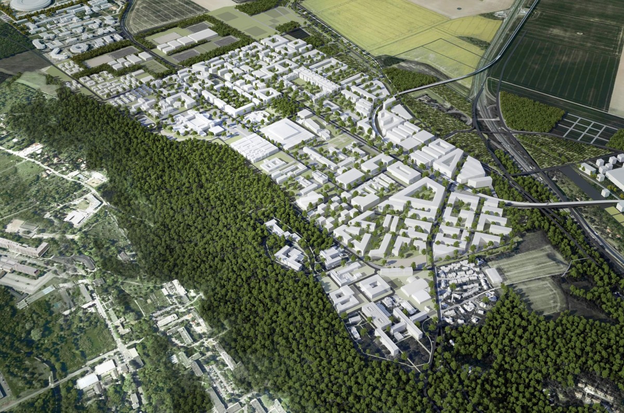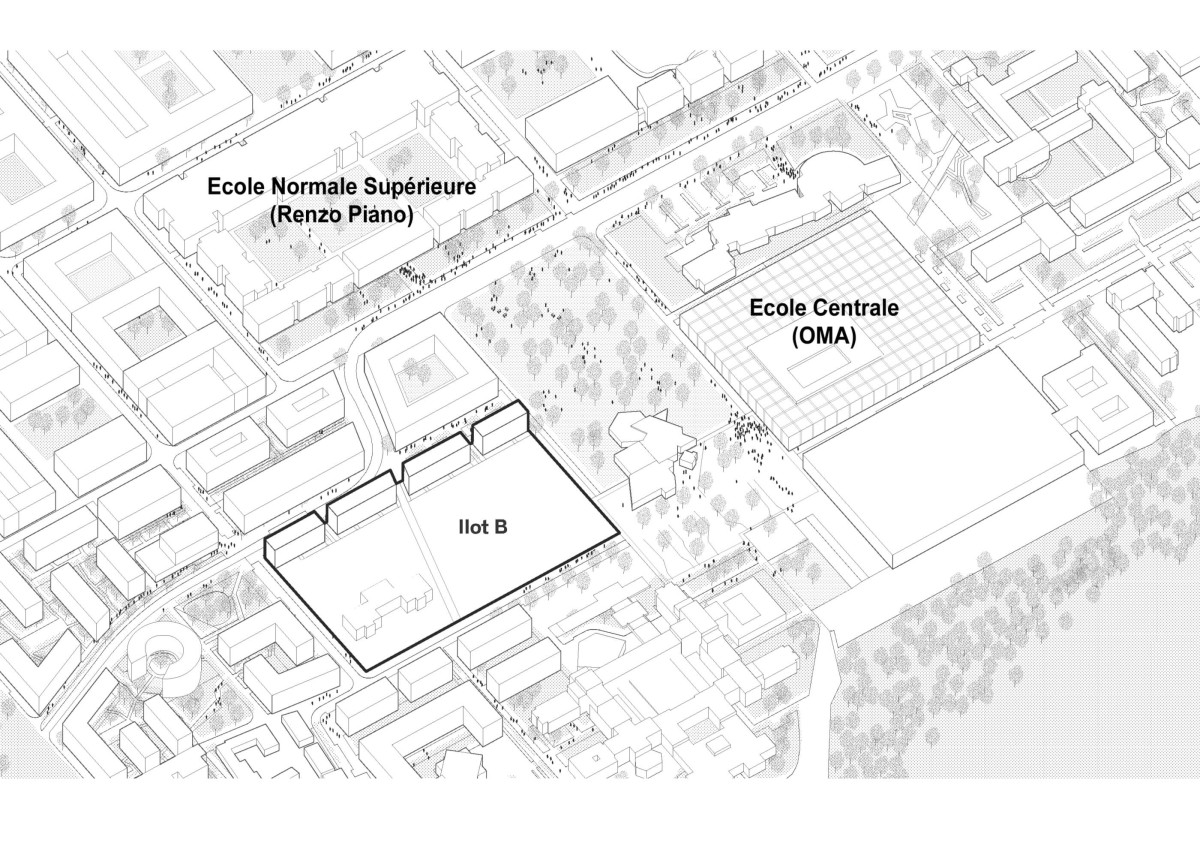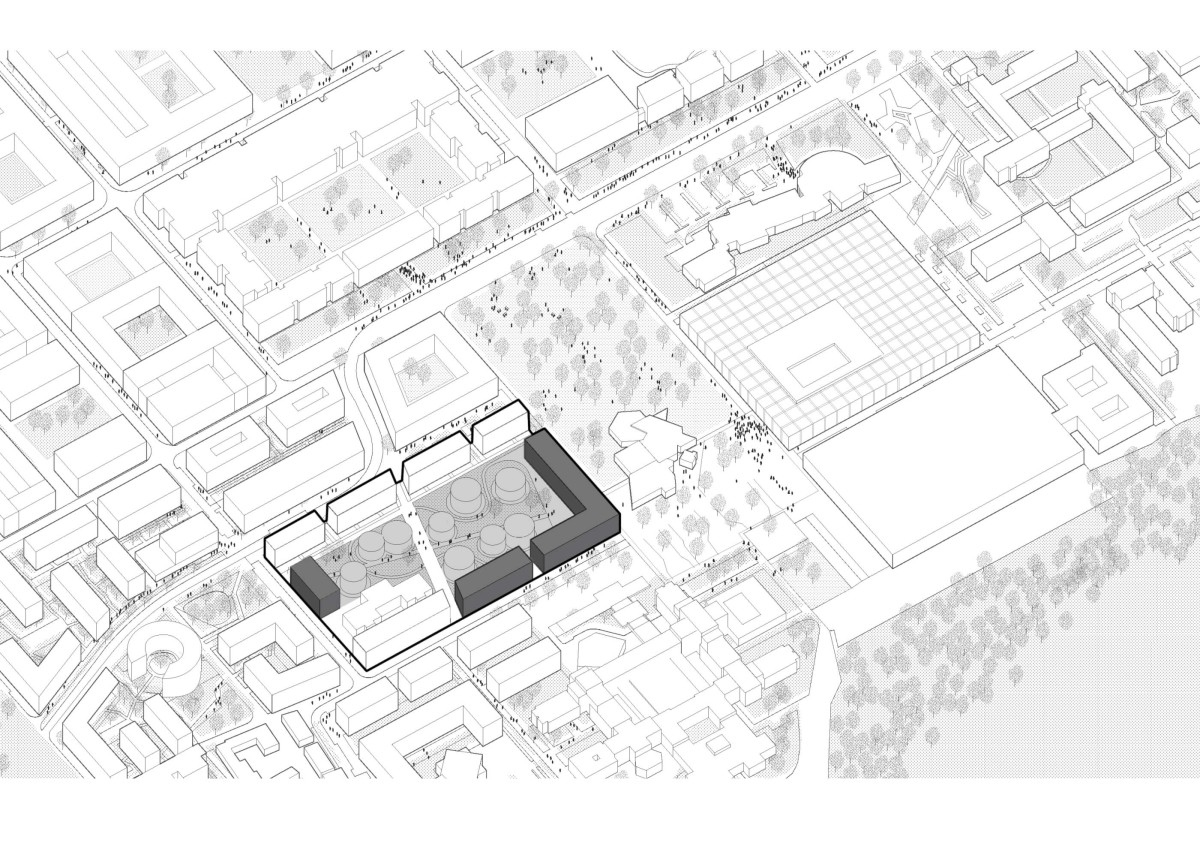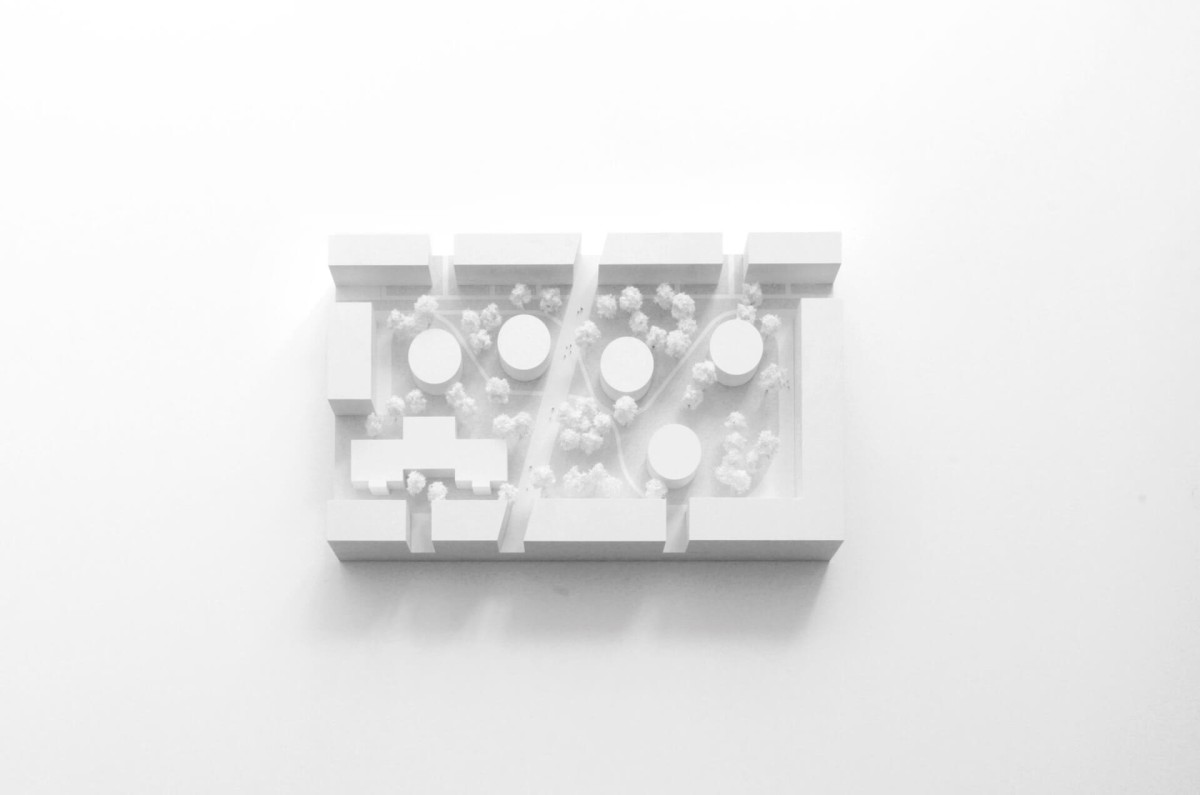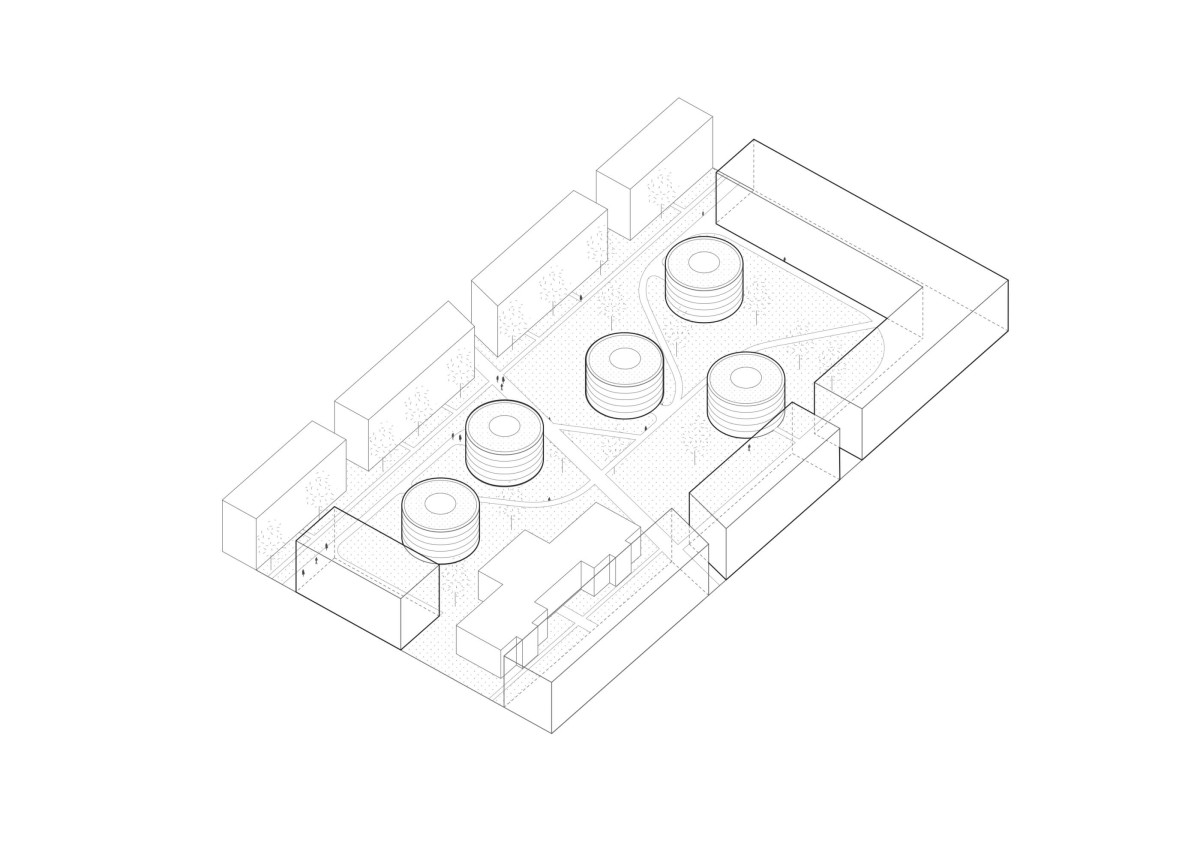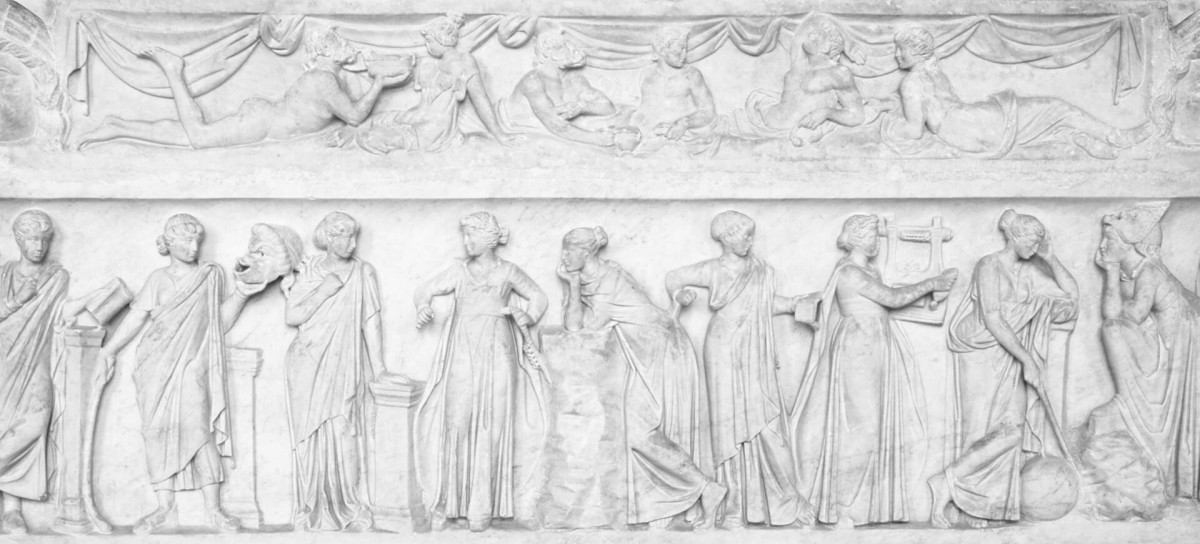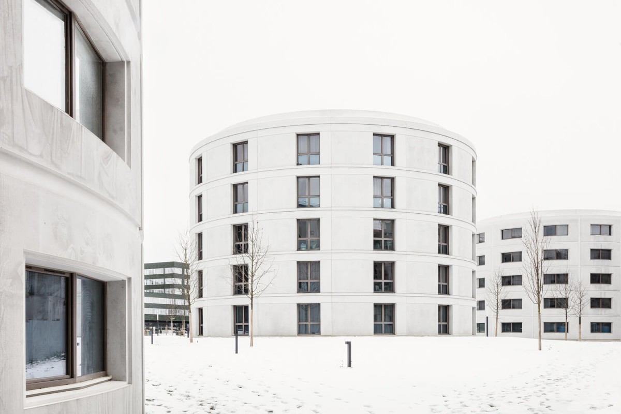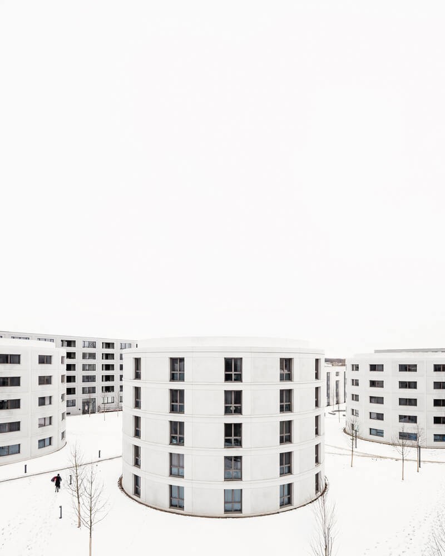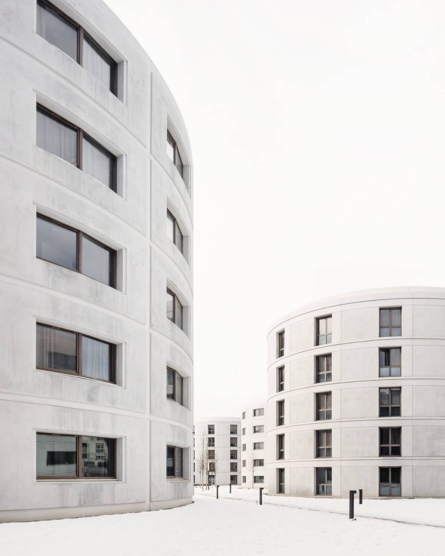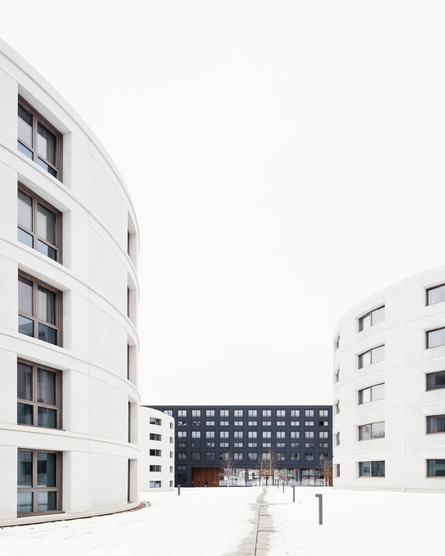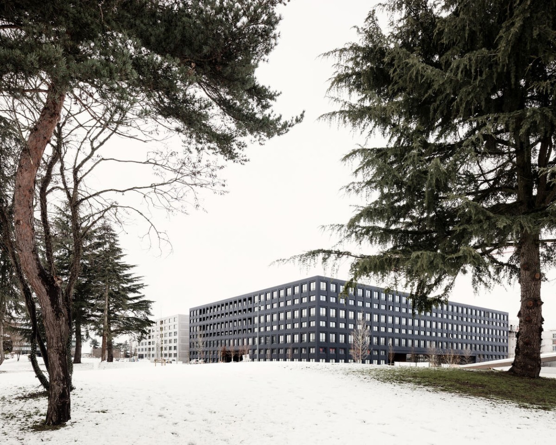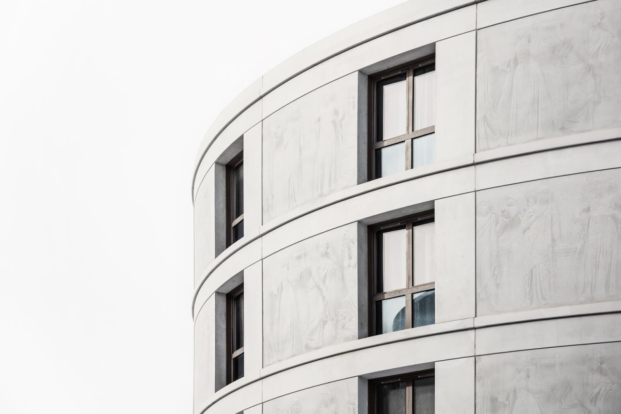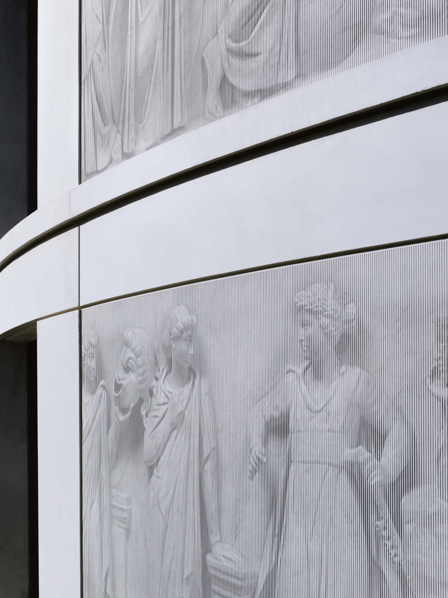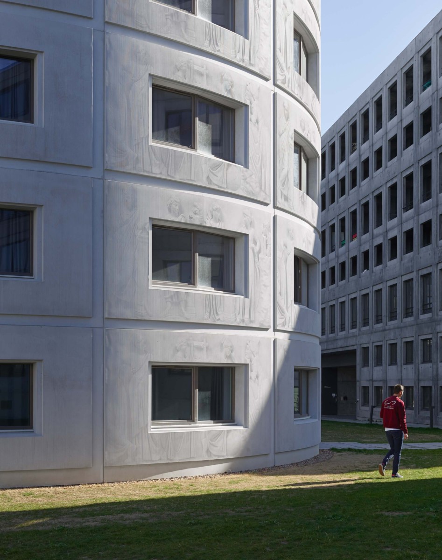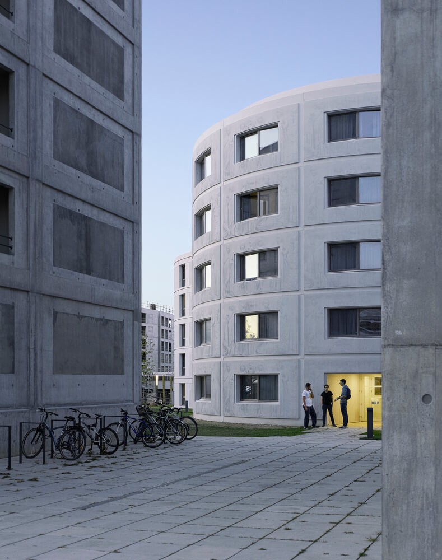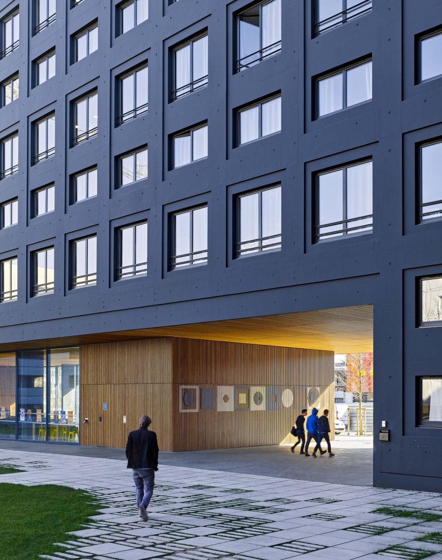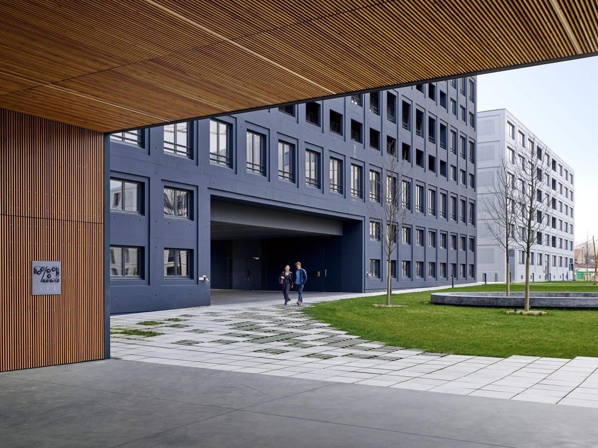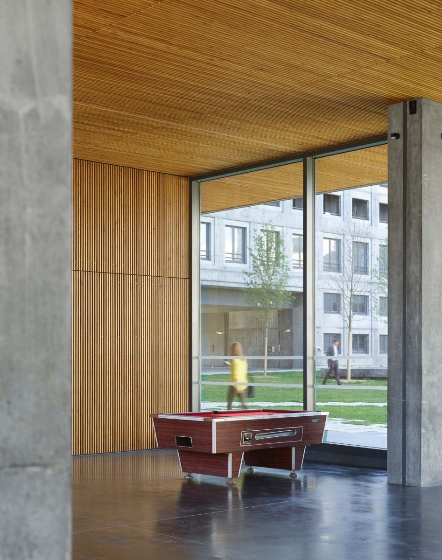Accommodation for the Paris-Saclay École Centrale
The Paris-Saclay Cluster development and the city campus to the south of the plateau aimed to create a new reality for the Moulon district, by mixing elements of the town with the university campus.
Accommodation for the Paris-Saclay École Centrale
The Paris-Saclay Cluster development and the city campus to the south of the plateau aimed to create a new reality for the Moulon district, by mixing elements of the town with the university campus.
Our intervention strives to manage the interfaces with peripheral public spaces. The principal challenge was to define the boundaries, graduate them, and make them legible.
The project was a dream opportunity to reconcile city and nature and the development built at the edges so as to create real parkland in the middle. To this end, three buildings ring the plot, separating the inner and outer worlds. To offset the inherent radicality of this dichotomy, we worked on the transition between public and private space by including a series of systems for nuancing the journey: rifts, openings, piles to raise the ground floor etc. The site became a protected space that one crossed to reach home, a large garden on which all views converge, and a junction between different spaces.
Just as architecture contributed to the composition of the landscape in 18th century gardens, here five cylinders punctuate the walker’s journey, marking a picturesque viewpoint, and defining the space. The facades become narrative spaces thanks to their materials and decorative elements.
Welcoming both urban and student life, the open public spaces were designed as meeting points, while preserving the privacy of each environment. The specificity and quality of the design, suitability for various uses, and ability to adapt through the day and year, were all crucial factors in the neighbourhood’s success.
Gif-sur-Yvette (91)
2017
900 student accommodation units
24 580 sq. m
€38 693 000 Excluding tax
SODEARIF
LAN, Topotek paysagiste
