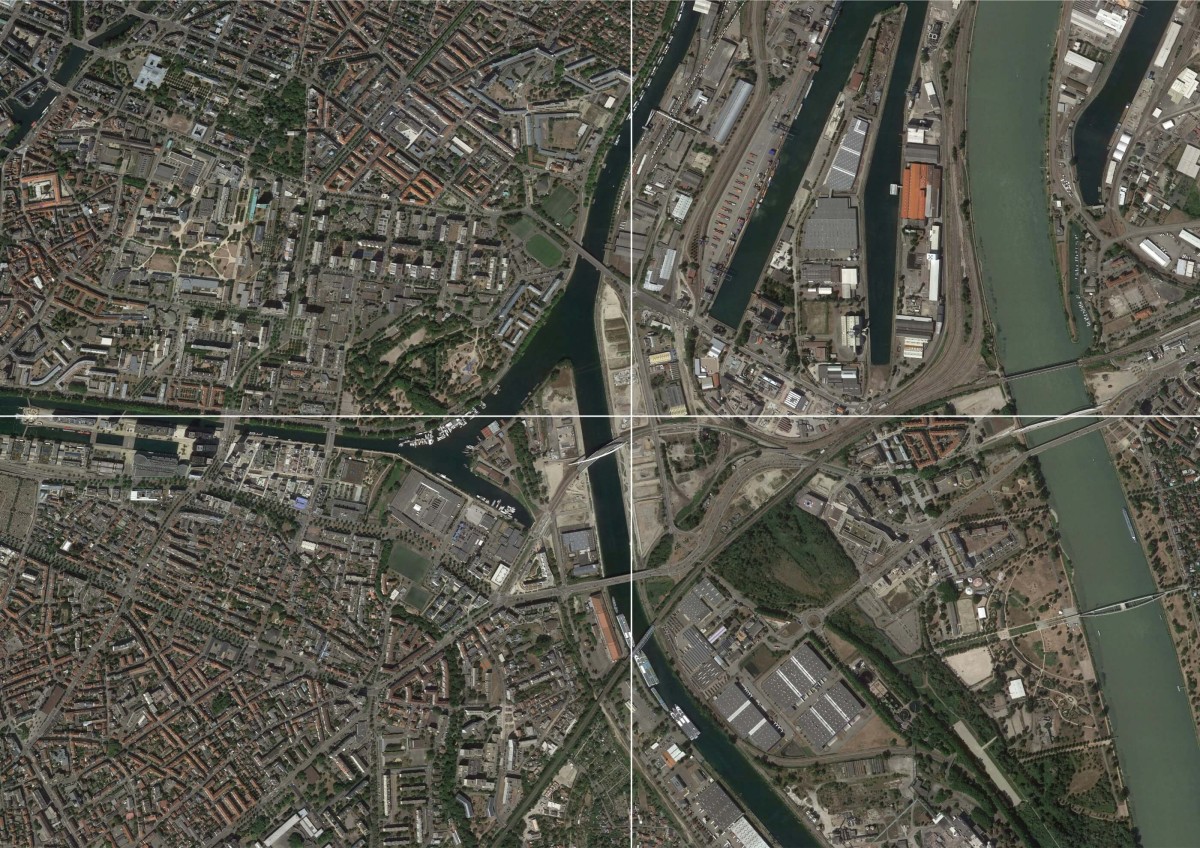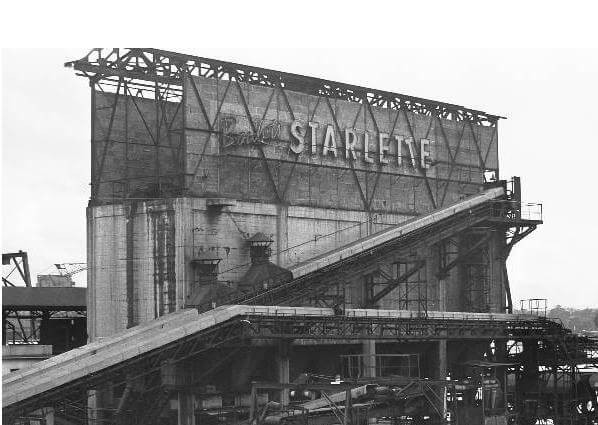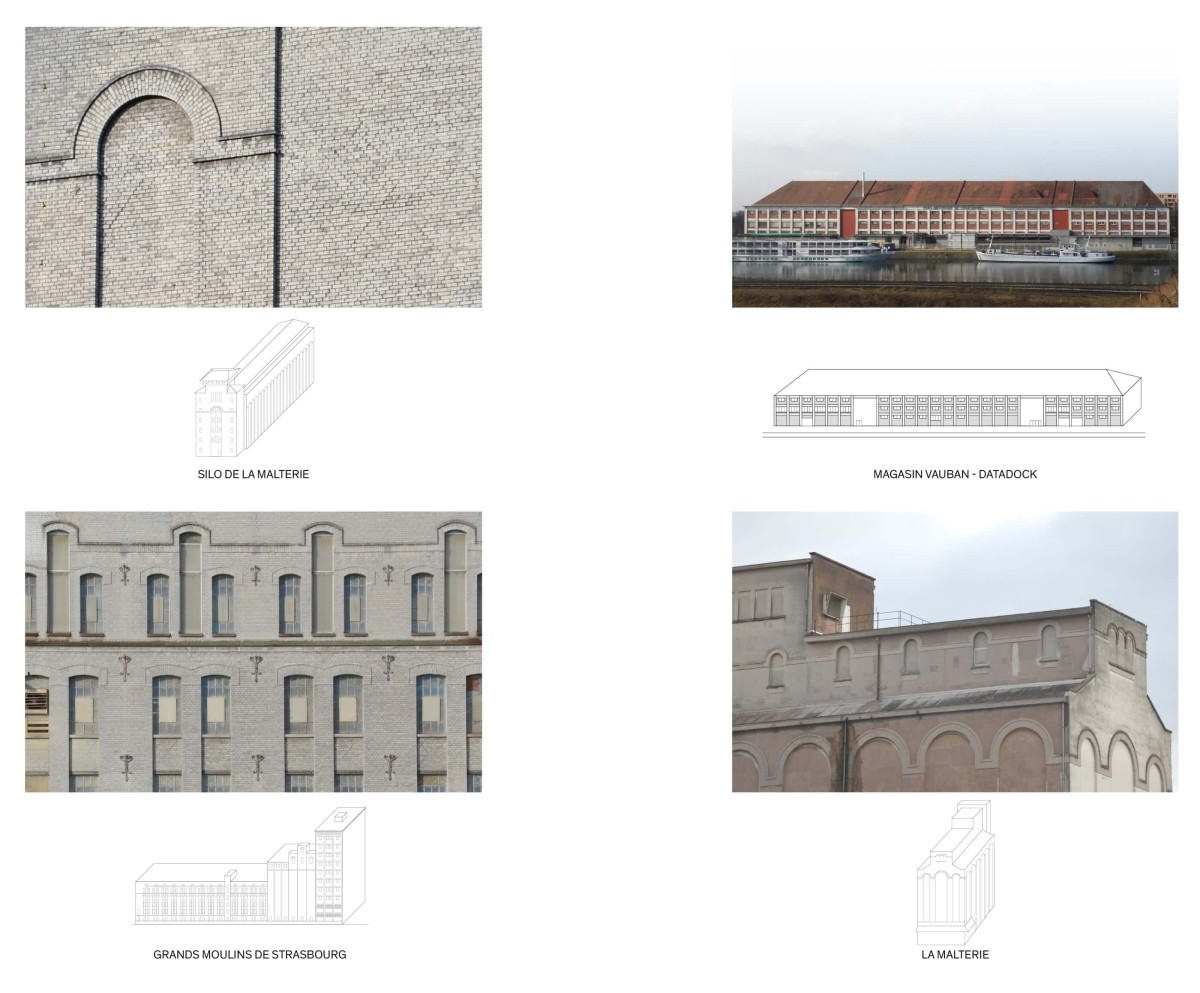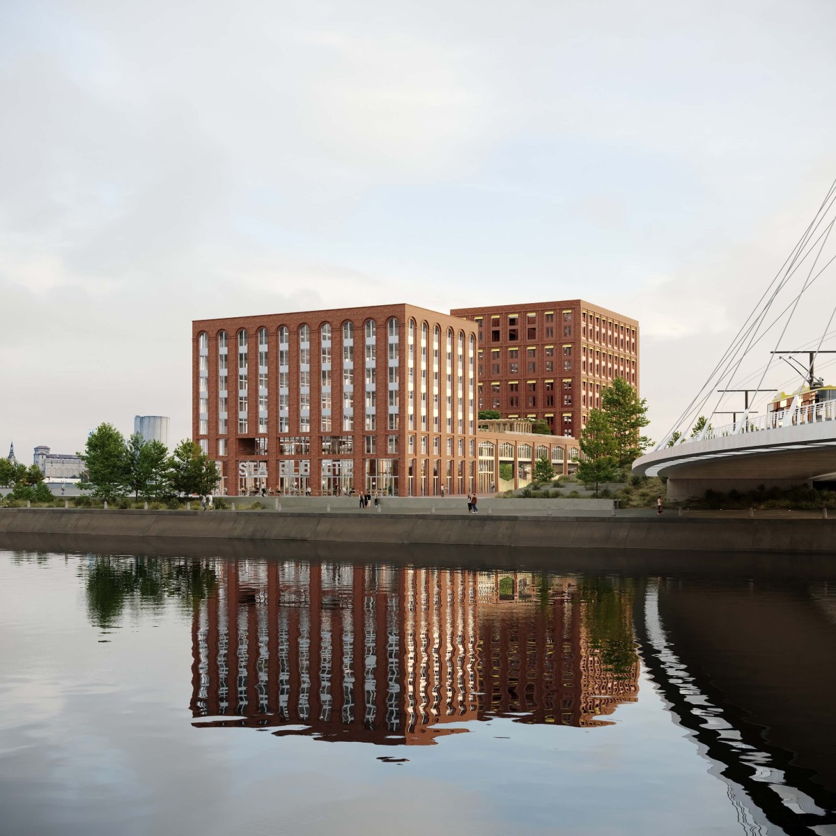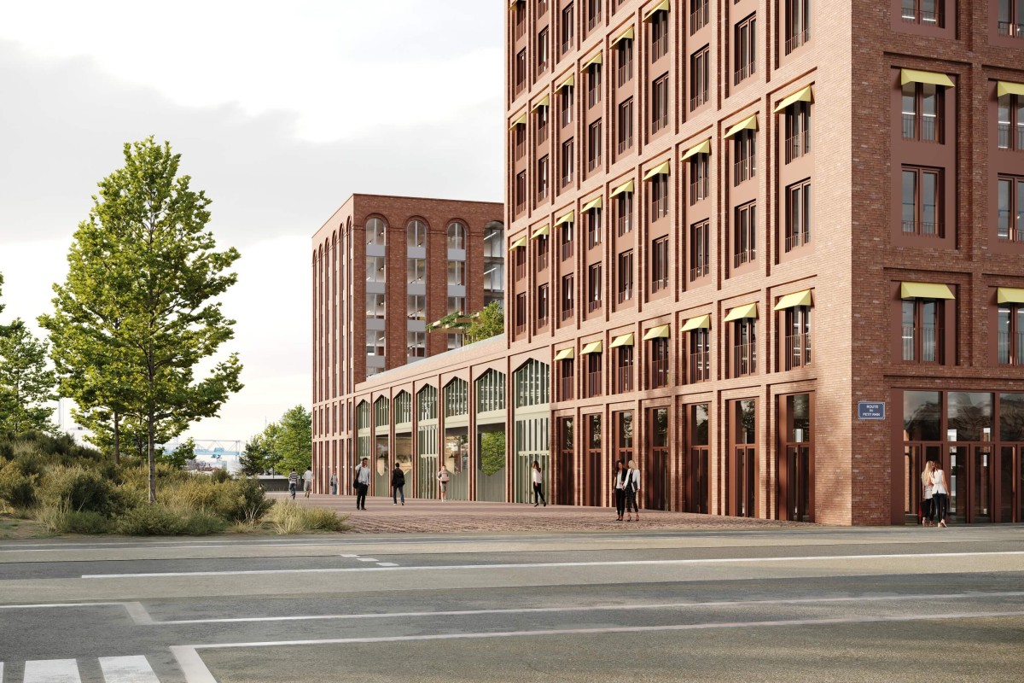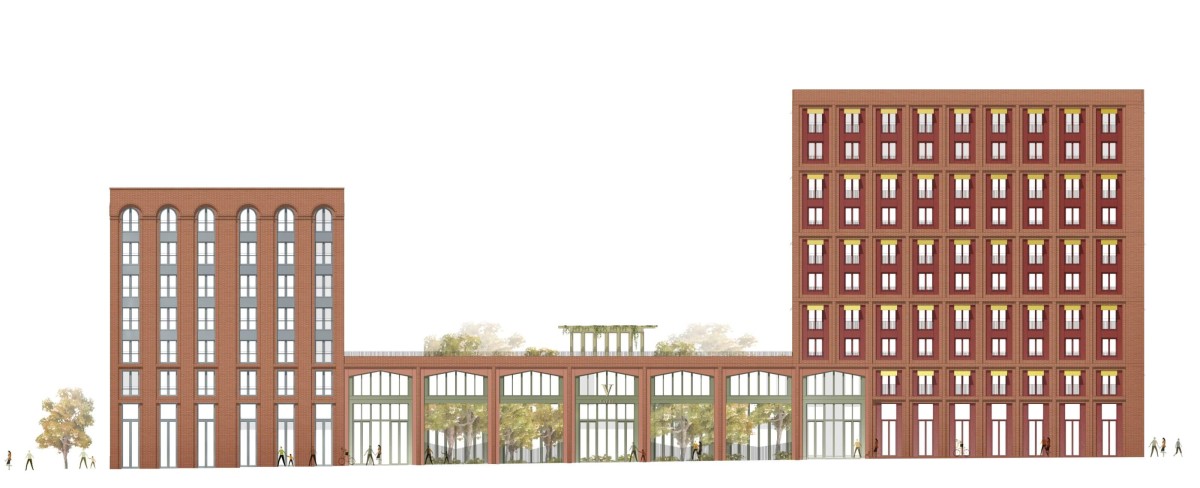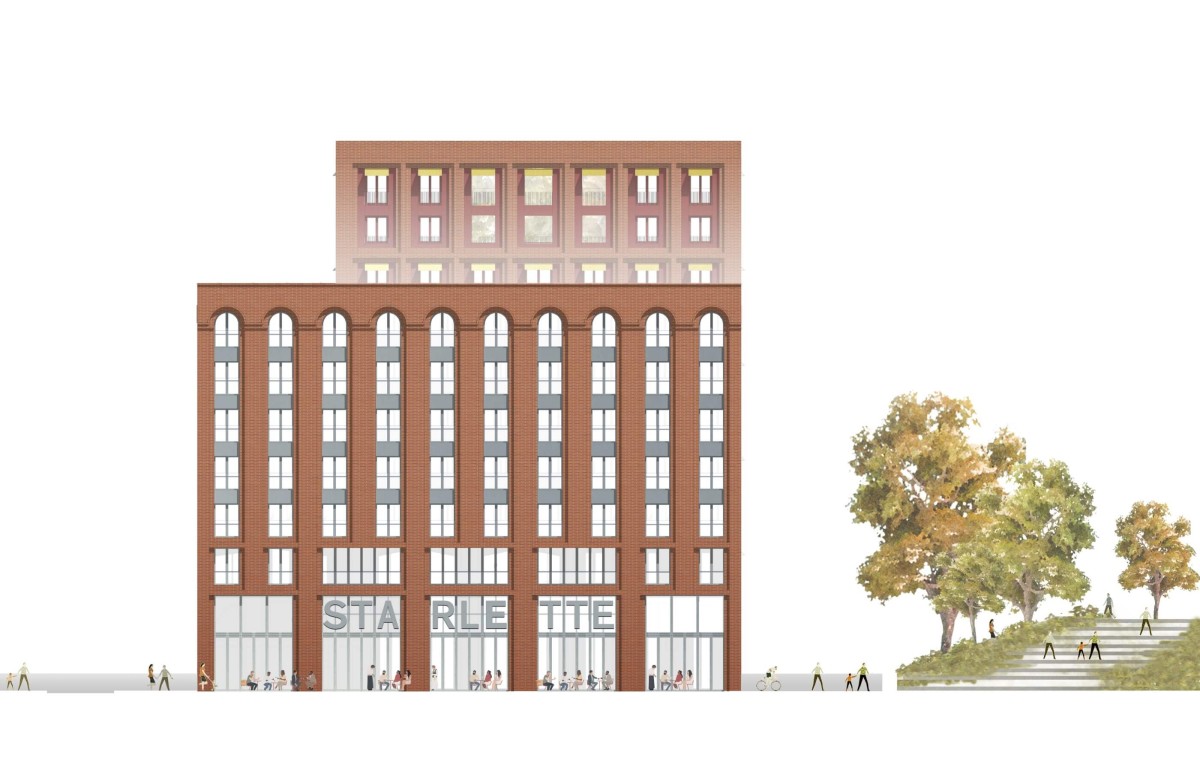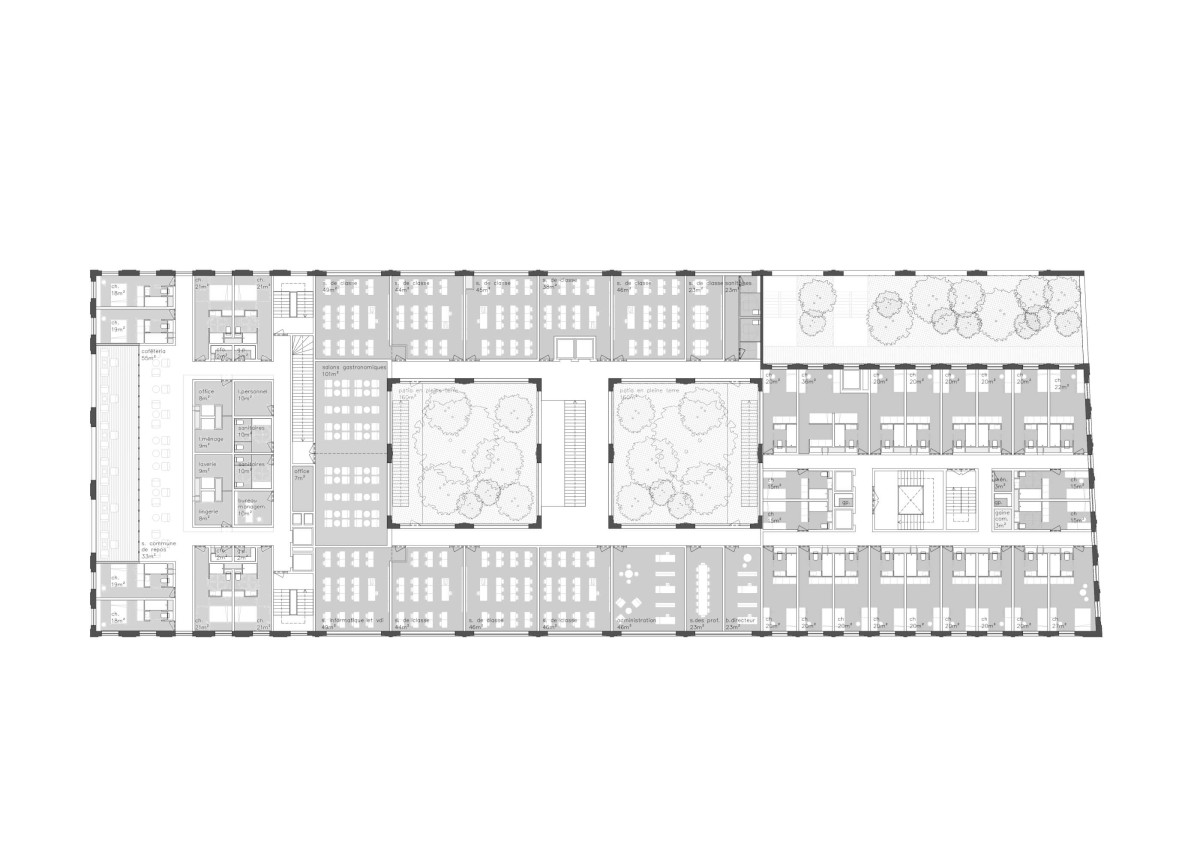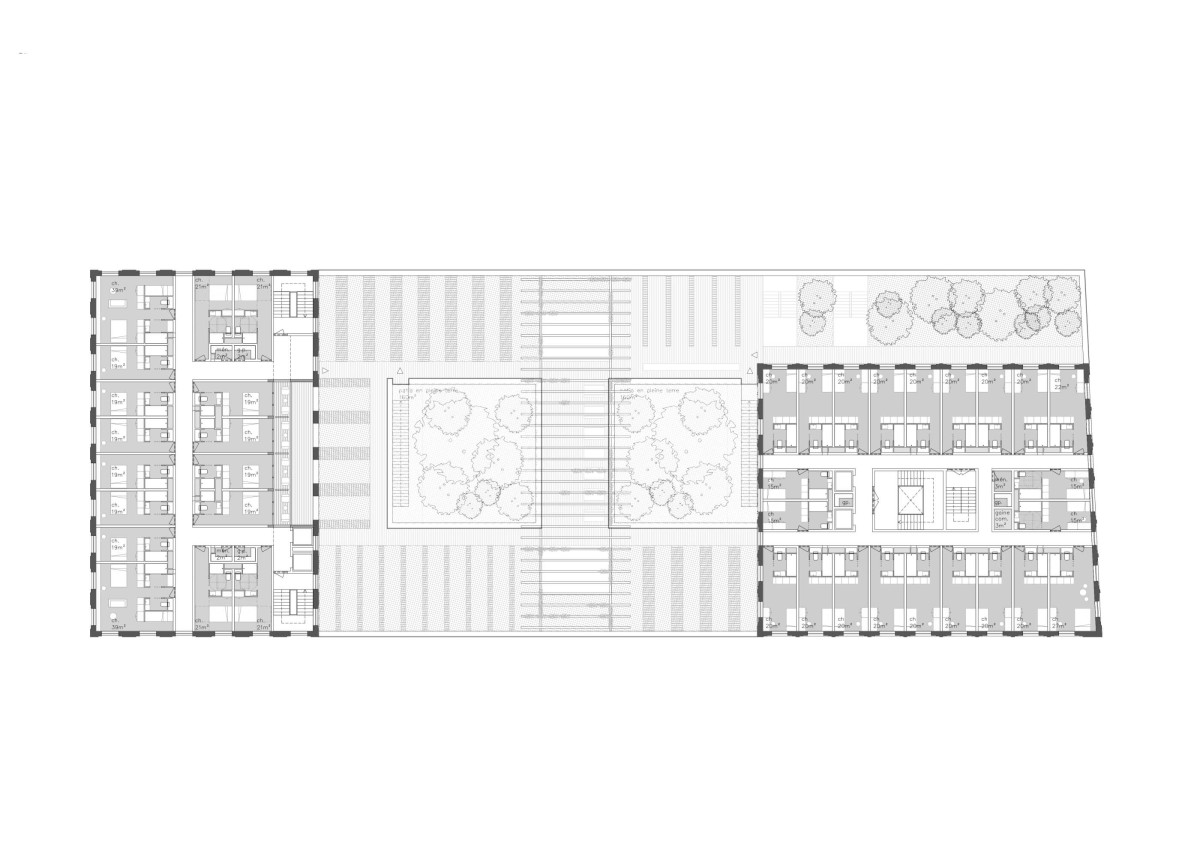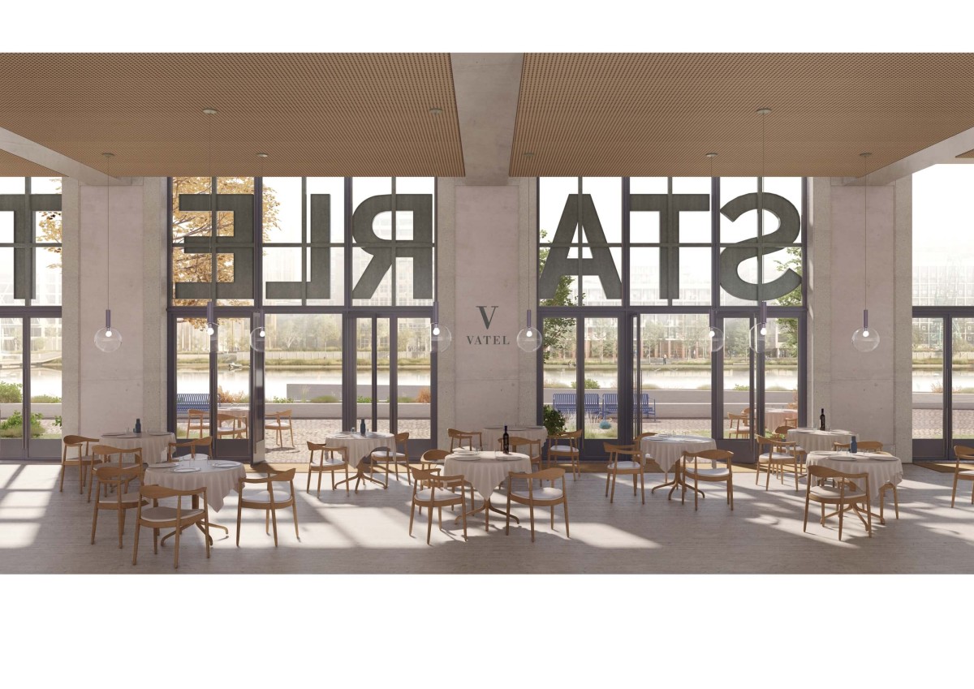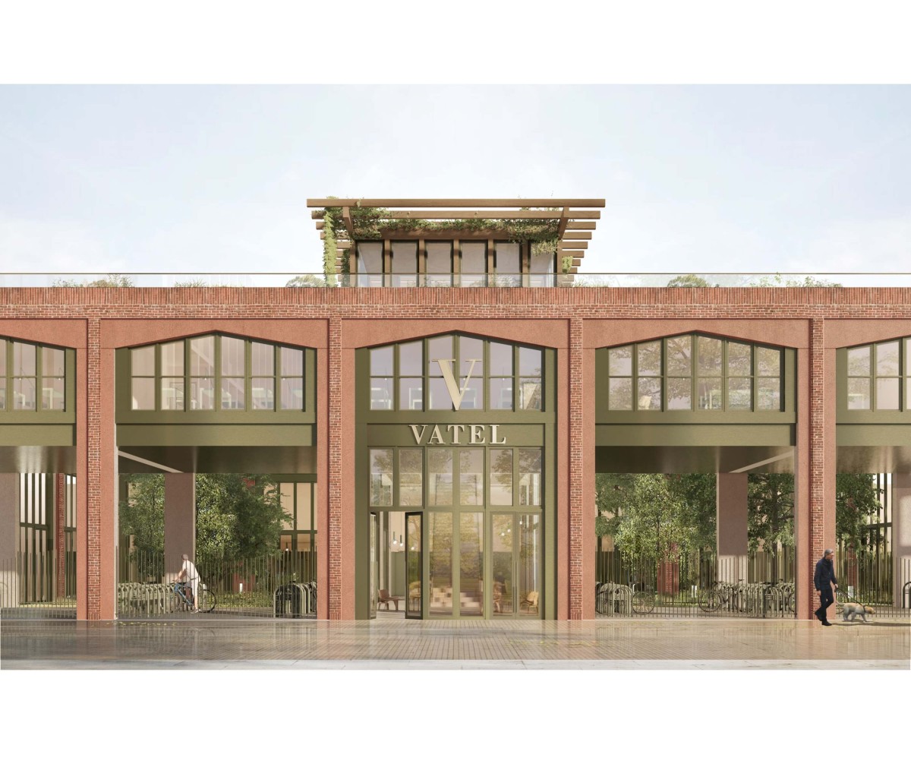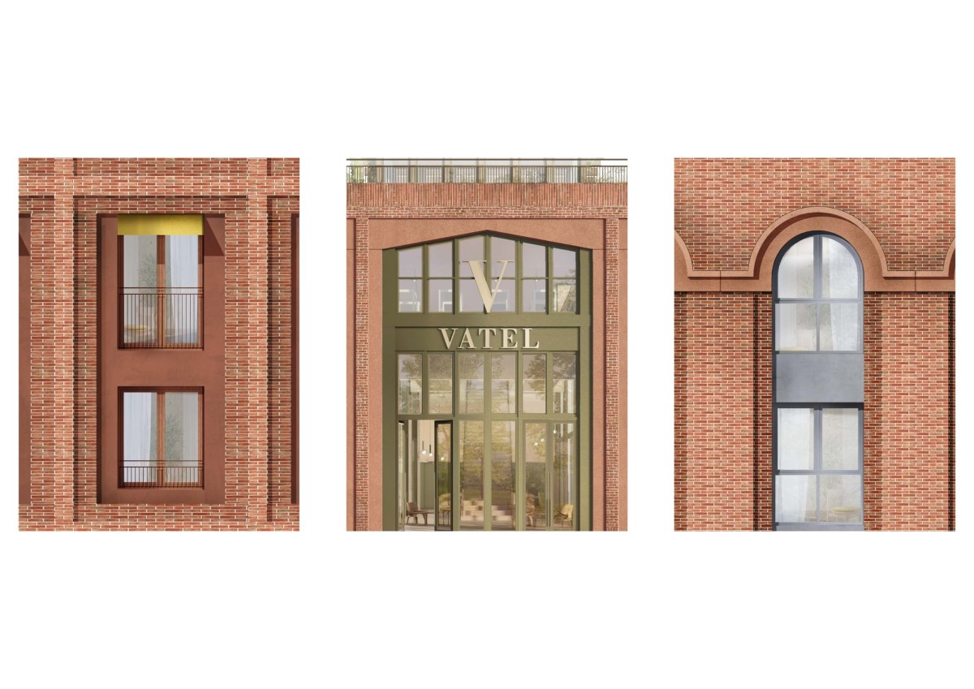Vatel School and Training Hotel in Strasbourg
In the 1930s, Strasbourg’s wet docks were essential to factory operations and port infrastructure, but the site is now transforming.
Vatel School and Training Hotel in Strasbourg
In the 1930s, Strasbourg’s wet docks were essential to factory operations and port infrastructure, but the site is now transforming.
An analysis of the urban context highlighted elements that were crucial to anchoring the development in its landscape and ensuring its morphological and functional integration into the city. The development’s central location in the Starlette district called for an emblematic urban building that would constitute an exception on the site.
The resultant construction is a complex of three buildings, each with a different use: hotel, school, and student accommodation. At local level, the development was designed as a whole and given various elements that would create continuity with the existing urban landscape. At port level, port models were reinterpreted to ensure the buildings would dialogue with ‘existing constructed forms’. At neighbourhood level, the development contributes to the district’s increasingly residential identity and enhances the atmosphere of its immediate surroundings through its stylistic variations on a single architectural theme.
A monolith carved from the brick allows light into the centre of the structure via two patios which structure the layout. It is a reception area, representative of the Vatel institution, and left almost entirely open to the outdoor spaces which are planted with aquatic vegetation.
The development’s complexity is countered by a spatial arrangement that ensures the simplicity, clarity, and functionality of the construction.
Buildings in contemporary cities inevitably transform, so a reversible design has been used here thanks to a simple, generic and logical structure of the posts and floors.
Starsbourg (67)
Ongoing
Vatel hotel school and training restaurant,
Aparthotel complex with 135 rooms,
Student accommodation with 194 rooms
12 500 sq. m
€26 000 000 Excluding tax
SNC Marignan Grand Est
