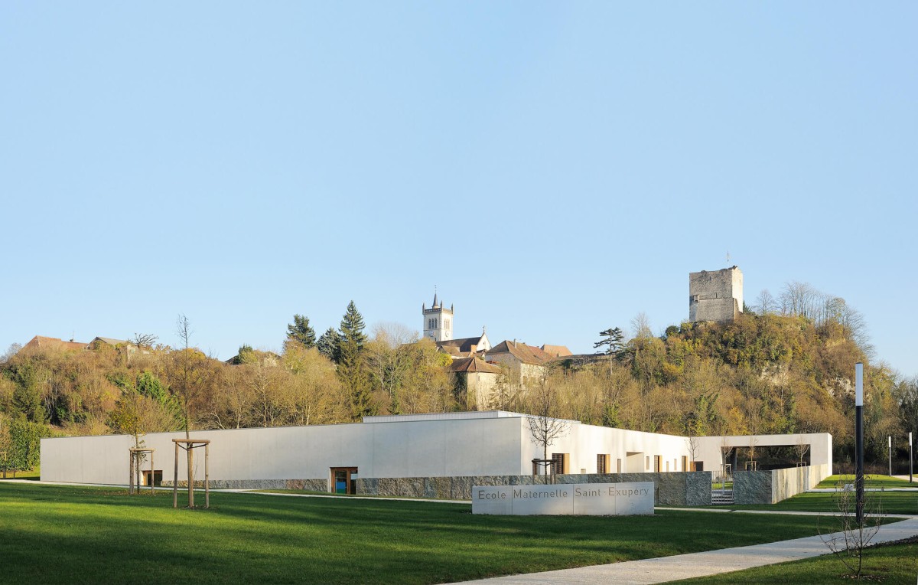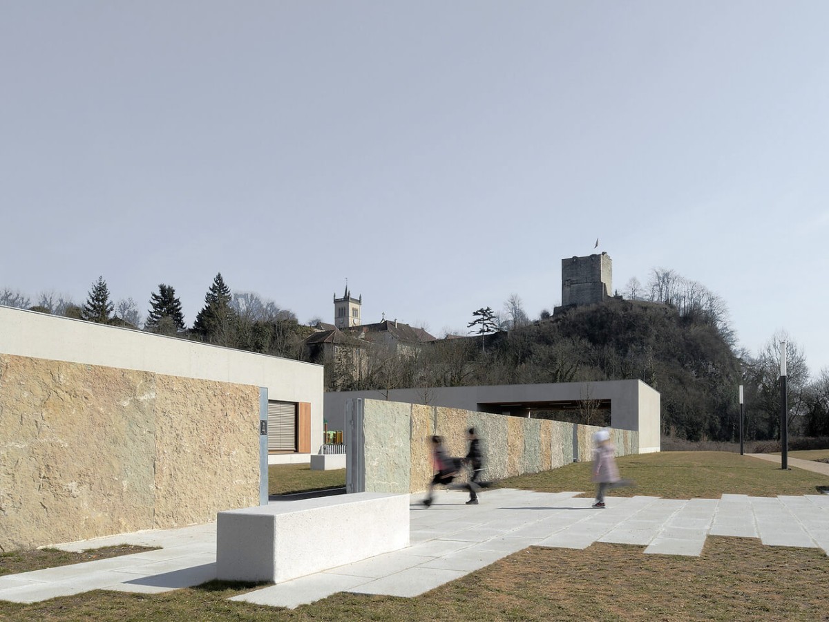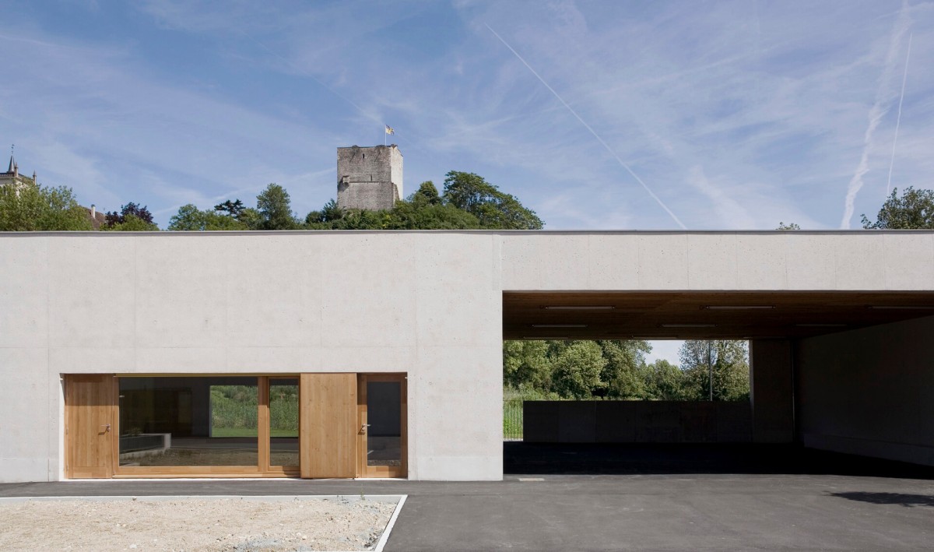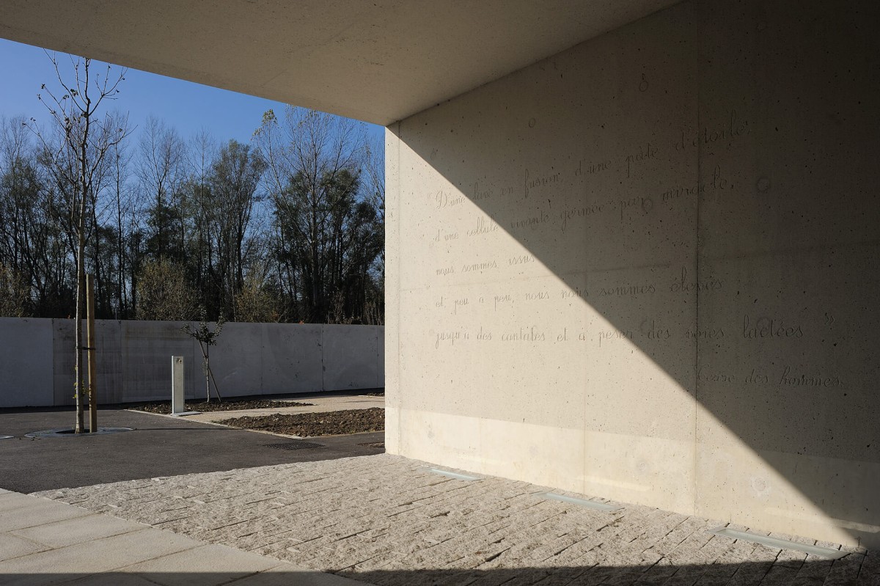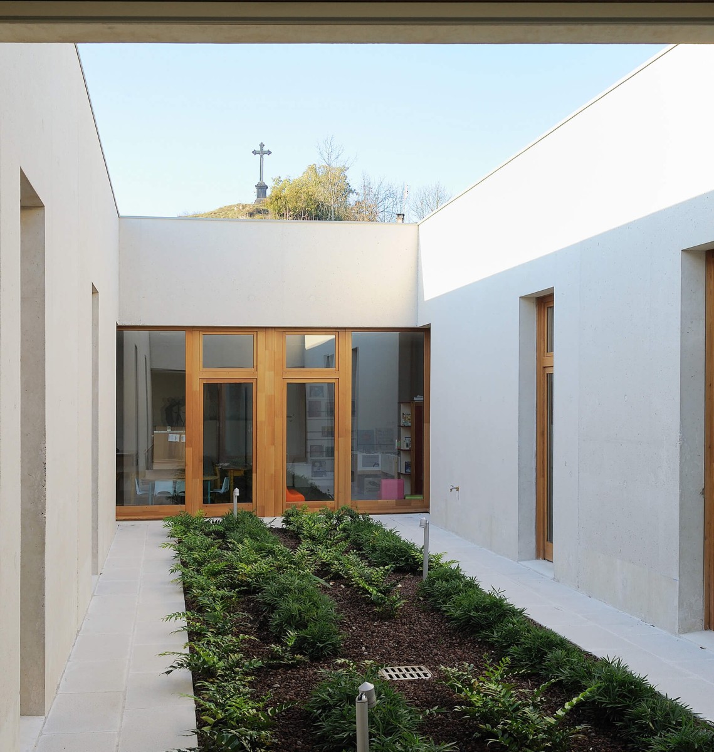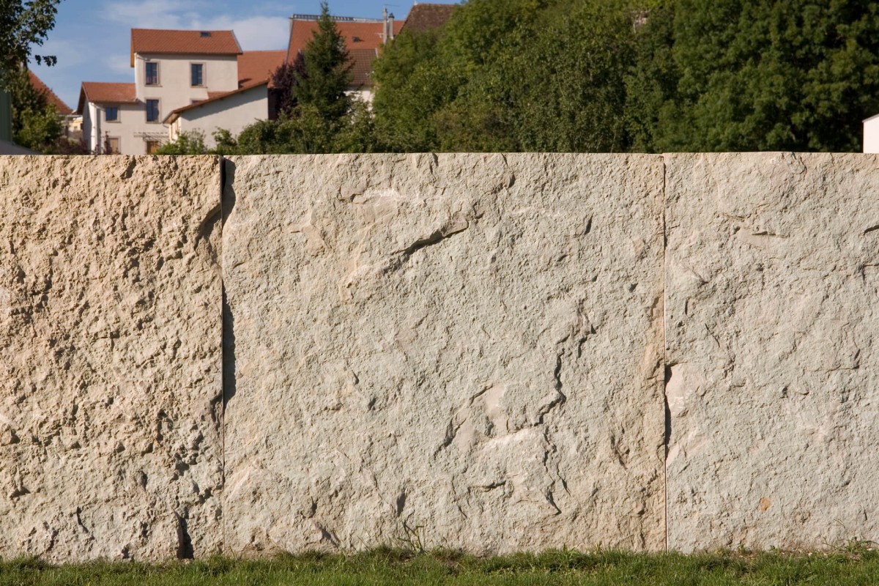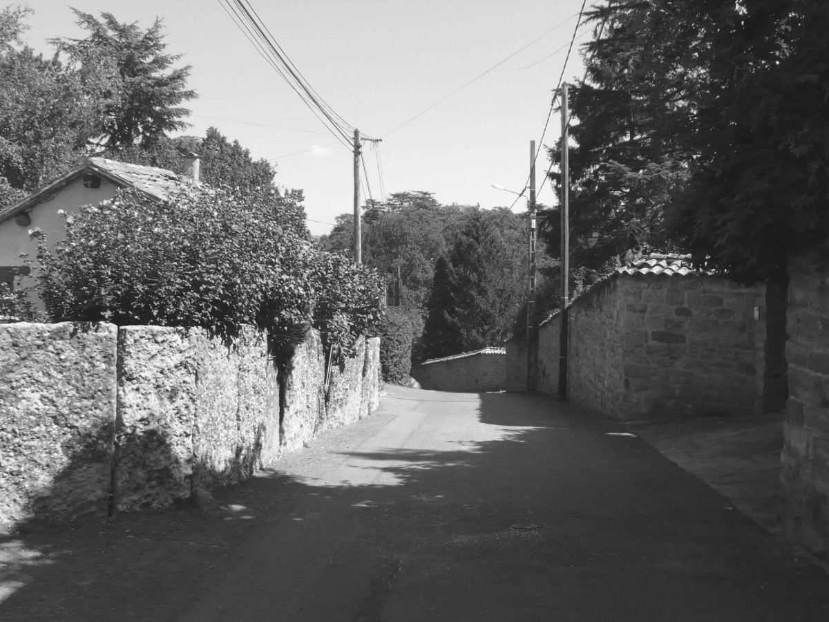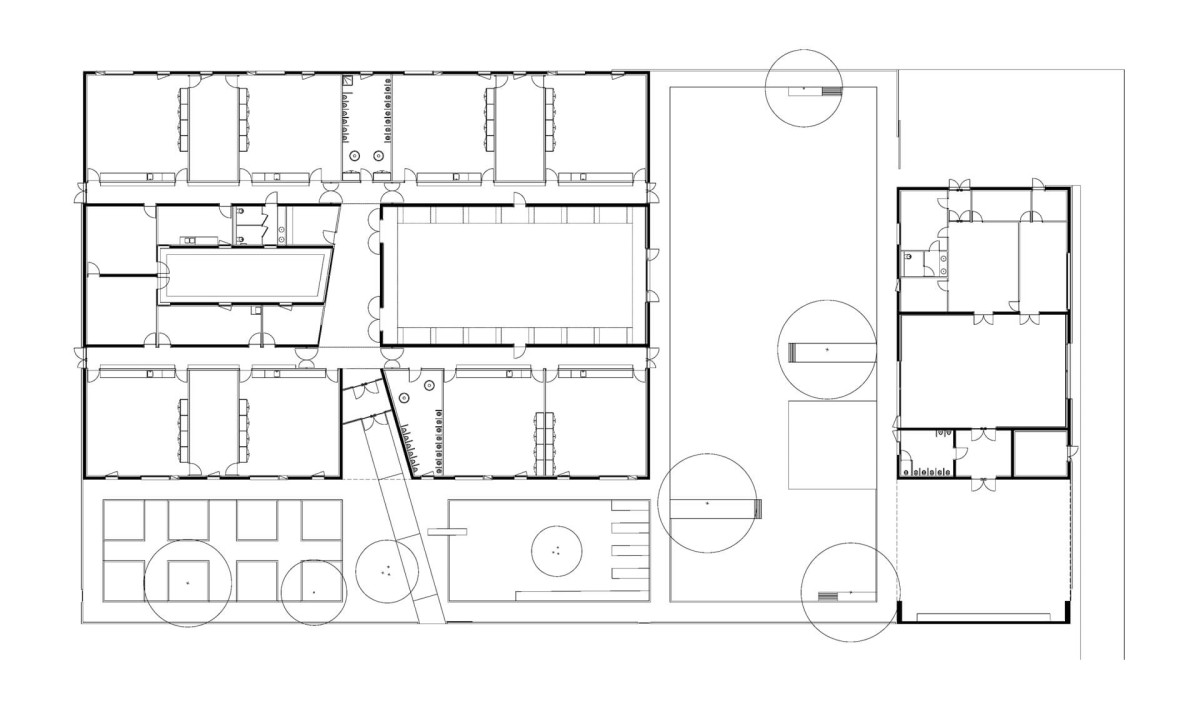Kindergarten and School Canteen
Dominated by Morestel’s old town and listed medieval tower, this exceptional site was ill-suited to any building whose tones and volumes might threaten its harmony.
Kindergarten and School Canteen
Dominated by Morestel’s old town and listed medieval tower, this exceptional site was ill-suited to any building whose tones and volumes might threaten its harmony.
The simple volumetry chosen for the project highlights the site’s topography, while local materials ensure the new construction harmonises with the old town above.
The design process began by defining the site’s boundaries. A wall, made from regular, traditional ‘standing stones’, marks the boundary between the school’s playground and agricultural land. Slabs of natural-finish stone from the Villebois quarry were used to make the ‘standing stones’, which were driven into the ground and secured with pebbles. This traditional construction technique anchors the edifice to the land with no need for special foundations.
Two buildings are set in the corners of this wall, the first containing classrooms, and the second the school’s canteen. The classrooms are north- and south-facing and open onto a planted outdoor area. A sports hall and the administrative rooms are laid out around a planted patio in the centre of the building.
The construction’s design was kept deliberately compact to reduce circulation to a minimum. The buildings are made from light-coloured cement concrete with a limestone aggregate base, which was laid in successive layers. The cladding was then attached. Rough materials, raw textures, patina, moss and lichens cover the façades.
Morestel (38)
2011
Kindergarten
1 750 sq. m
€2 995 000 Excluding tax
Morestel municipality
