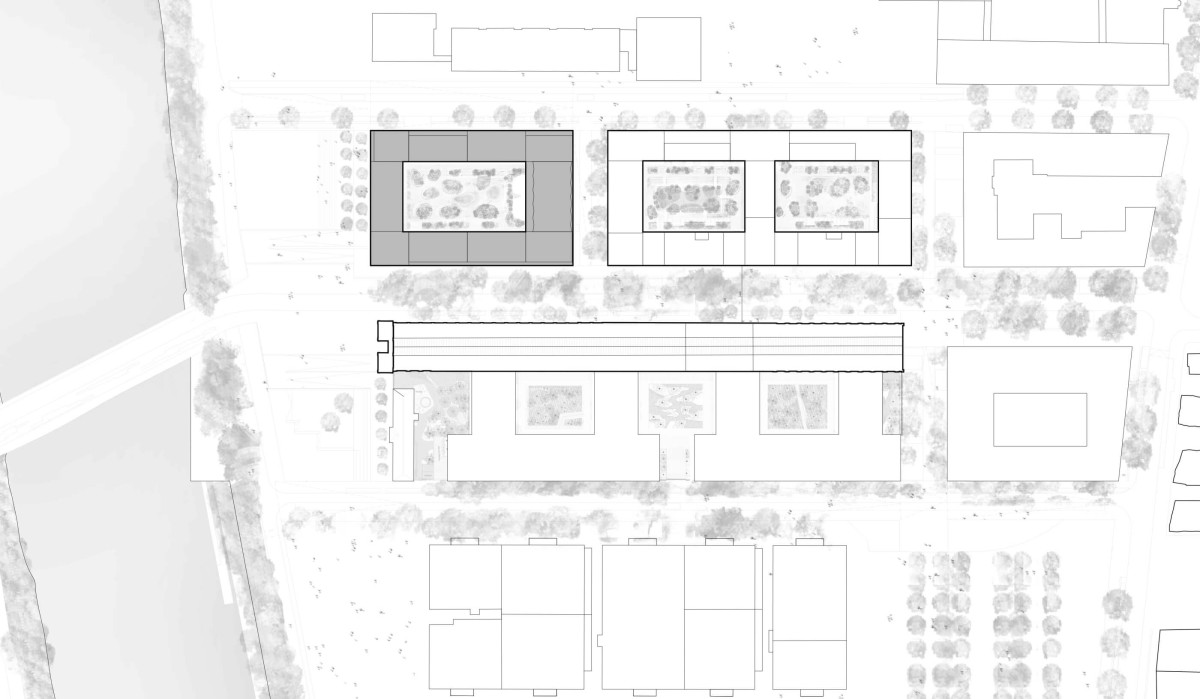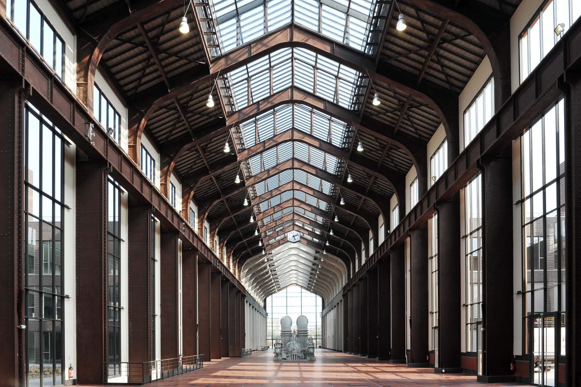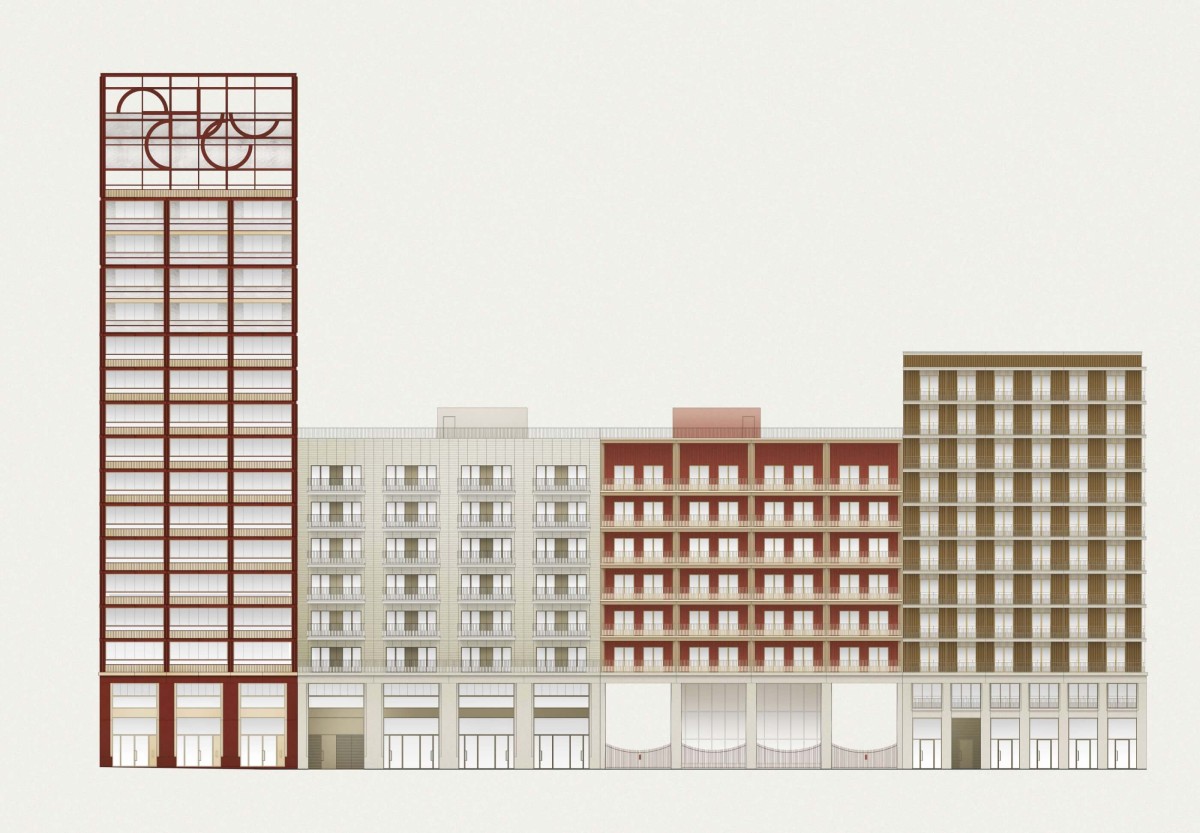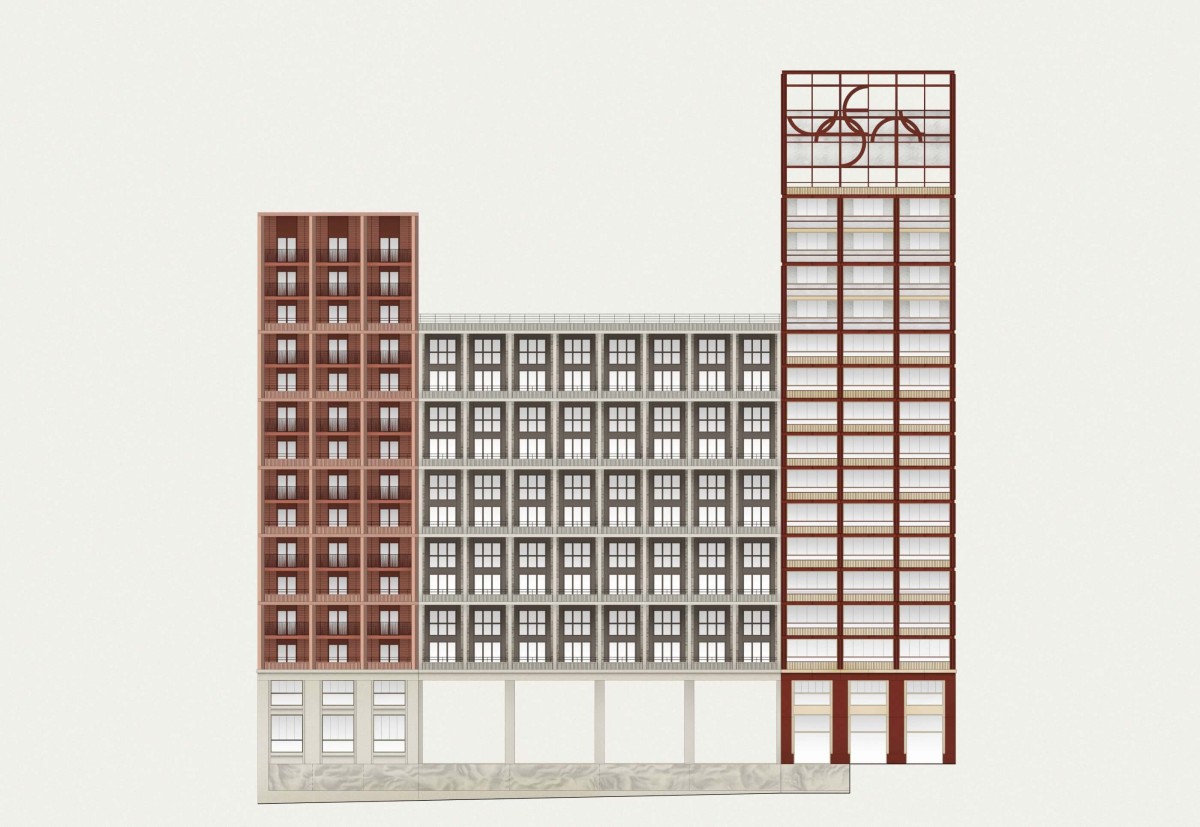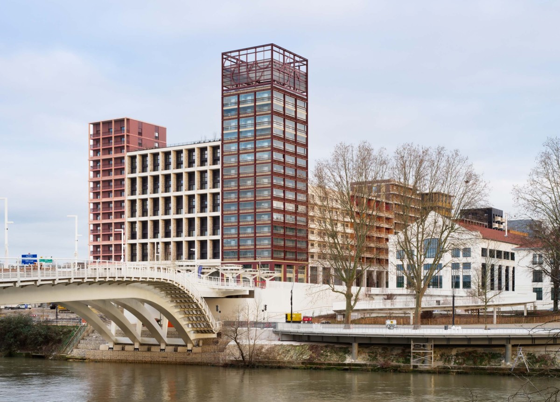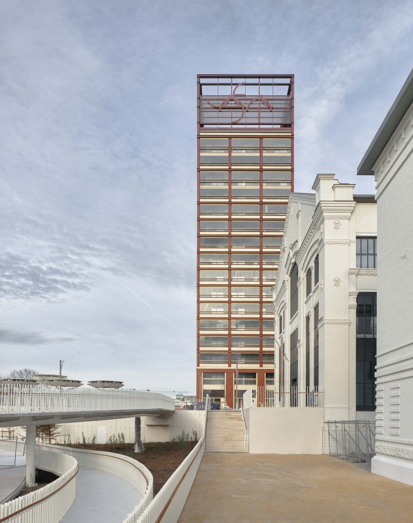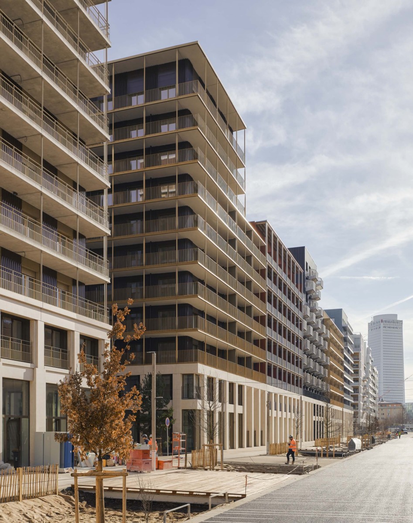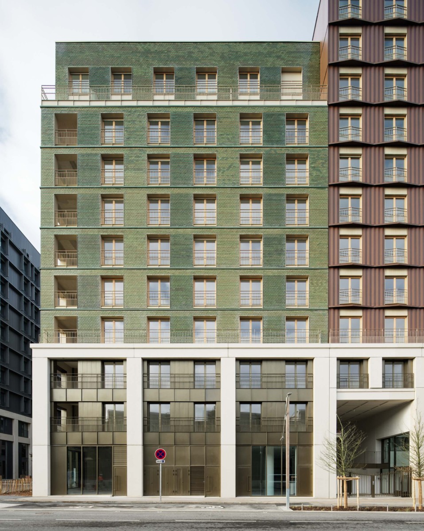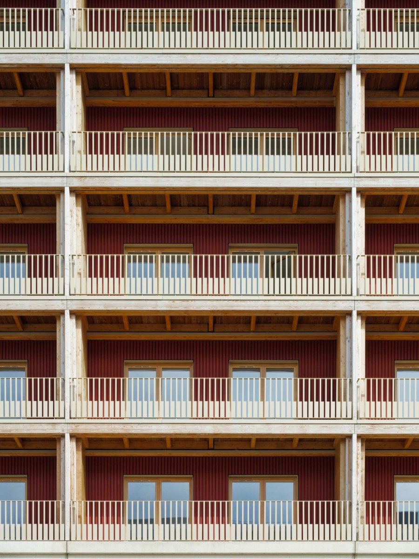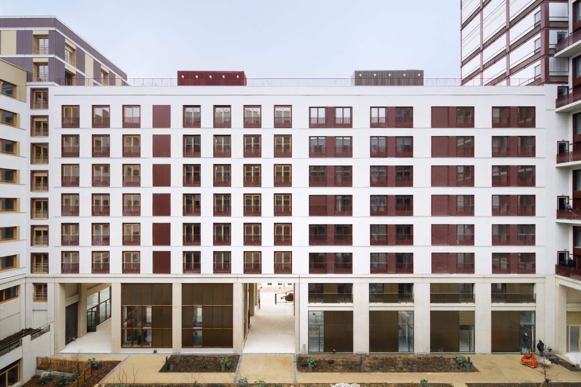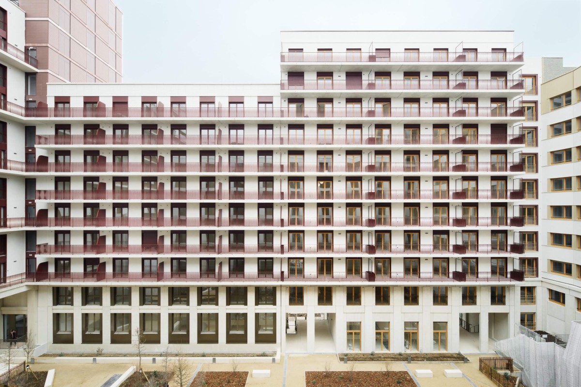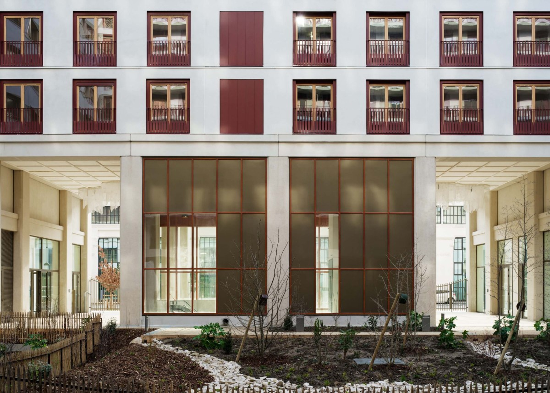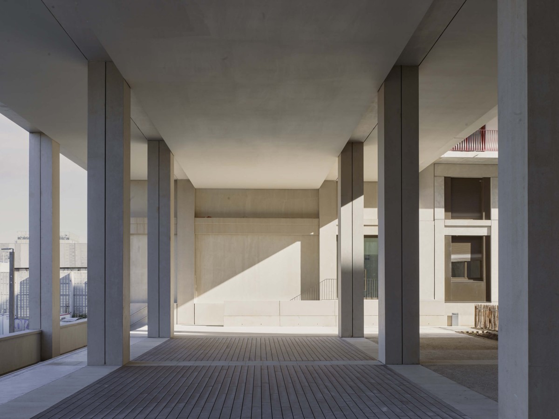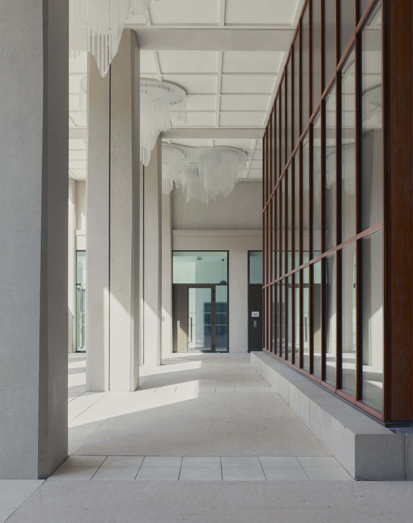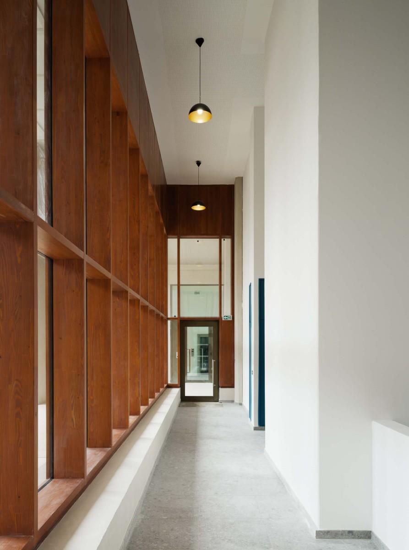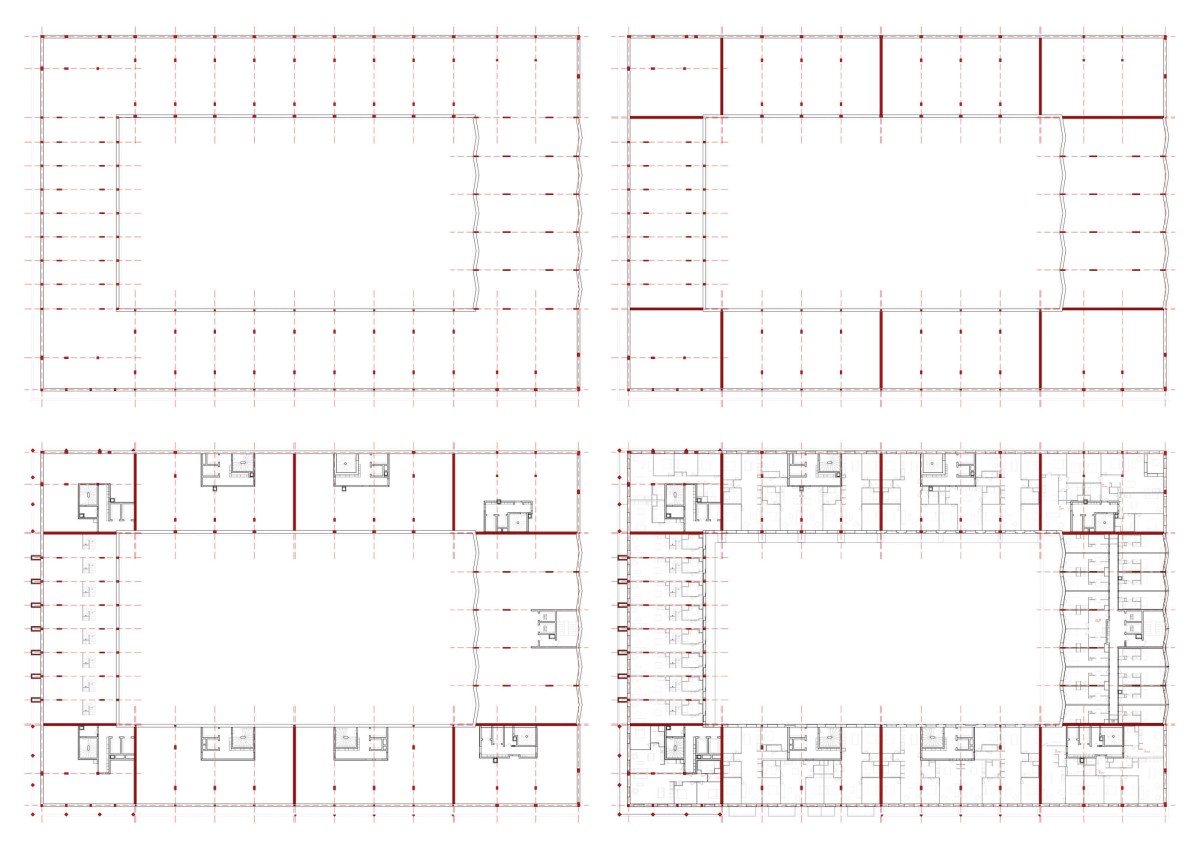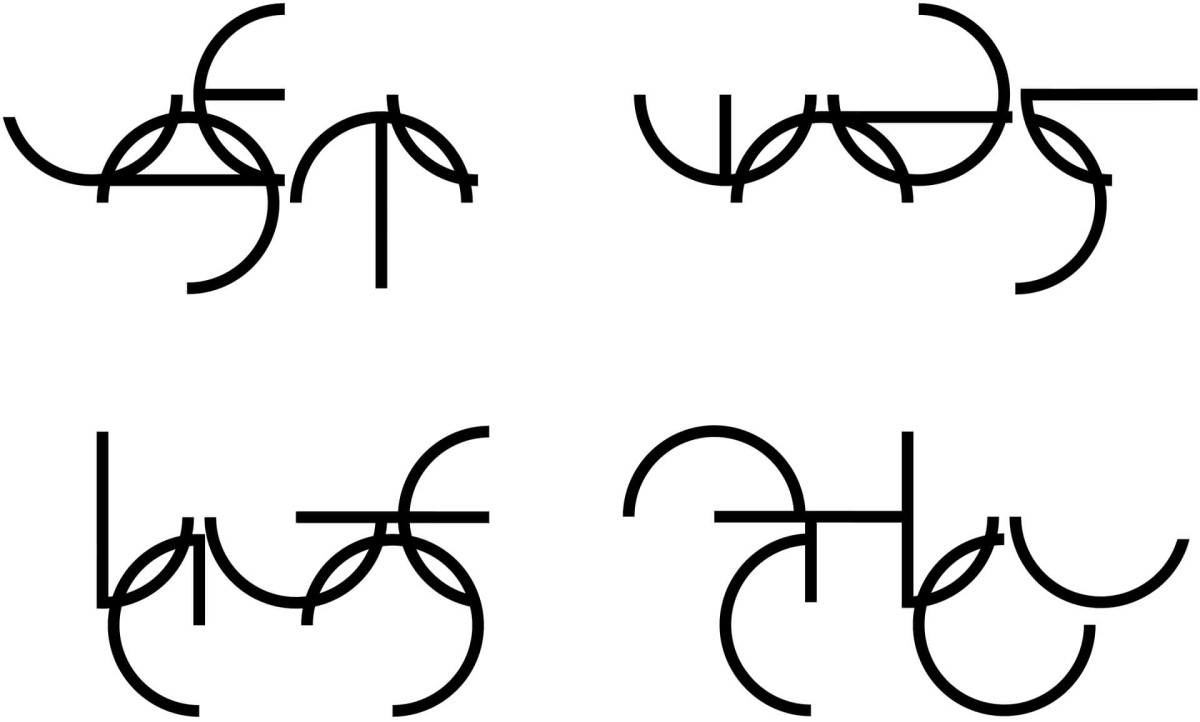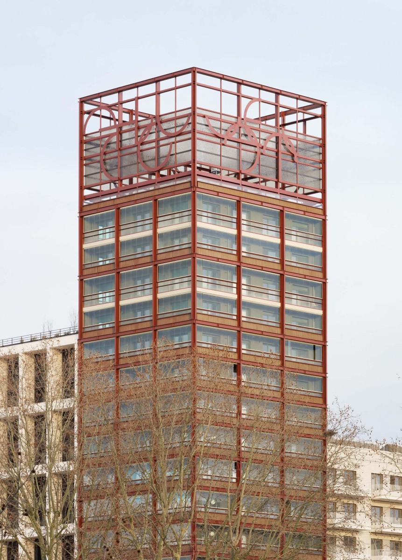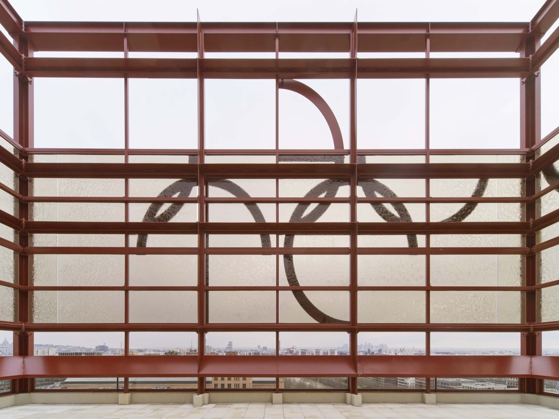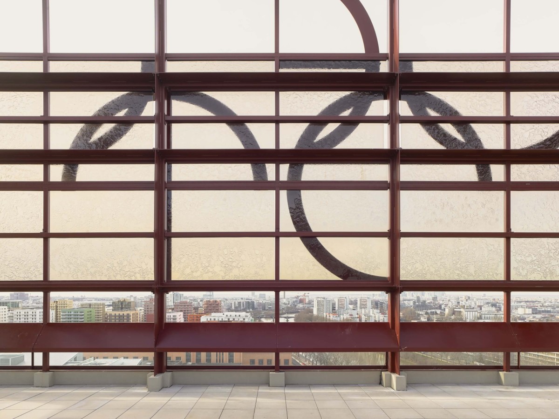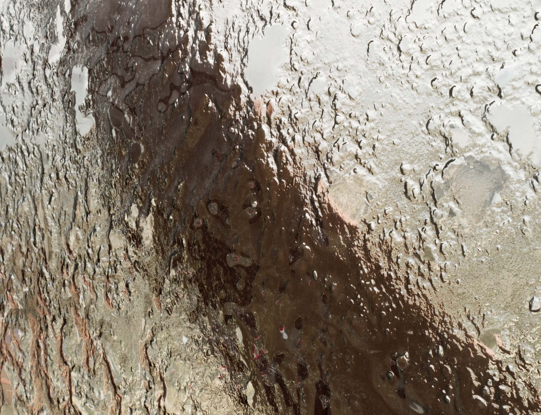Athletes Village in Saint-Denis
The creation of the Athletes Village was, first and foremost, an opportunity to develop a new neighbourhood. Intended as one of the principal legacies of the Olympic Games, it was also integral to the long-term development of Greater Paris and the Île-de-France region.
Athletes Village in Saint-Denis
The creation of the Athletes Village was, first and foremost, an opportunity to develop a new neighbourhood. Intended as one of the principal legacies of the Olympic Games, it was also integral to the long-term development of Greater Paris and the Île-de-France region.
The urban and landscaped framework for the new neighbourhood was structured around the Cité du Cinéma (a move theatre complex) and oriented toward the Seine. The urban space, therefore, opens up towards the attractive reclaimed landscape of the river.
The Universeine development consolidated the urban fabric of this former industrial zone by extending the avenue from Pleyel tower to the island of Saint-Denis and redeveloping the banks of the Seine, making them accessible to residents.
Two buildings were laid out around large planted courtyards opposite Maxwell hall.
Large porches pierce their unified base, connecting the interior gardens with the public space.
A regular structural grid with a 6-meter span was used as a generic structure for the entire project. The pattern and dimensions of the bays was kept identical for all rooms in the apartments to guarantee real scalability after the Olympic Games. Thanks to this system, the volumes in the apartments are more generous than is usual in France.
An economy of materials was sought by using a timber or concrete post-and-beam structure. As a result the development enabled the French timber industry to make significant advances, structured many companies in the field, and encouraged craftsman in leading companies to work more with the material.
Saint-Denis (93)
2024
944 housing units (Coordination of sector A),
80 housing units (Project Manager)
58 549 sq. m (Coordination of sector A),
12 000 sq. m (Project Manager)
€148 984 000 (Coordination of sector A),
€31 716 000 (Project Manager)
Vinci Immobilier
Clément Vergély, Béal&Blanckaert,
Pascal Gontier, Lina Ghotmeh, Gaëtan Le Penhuel
