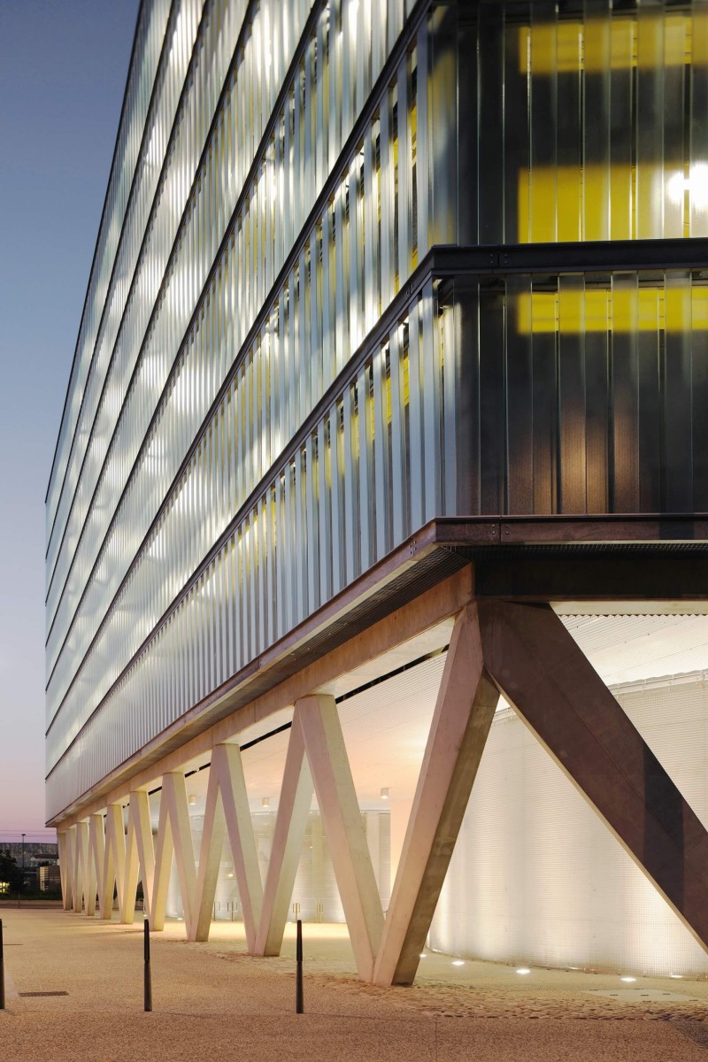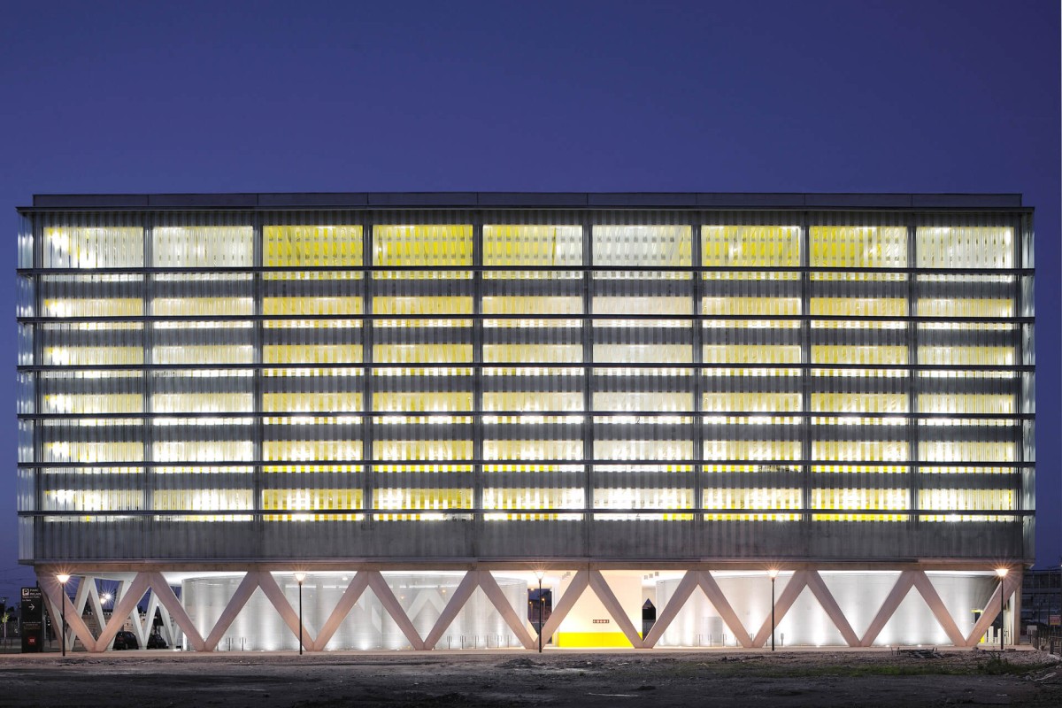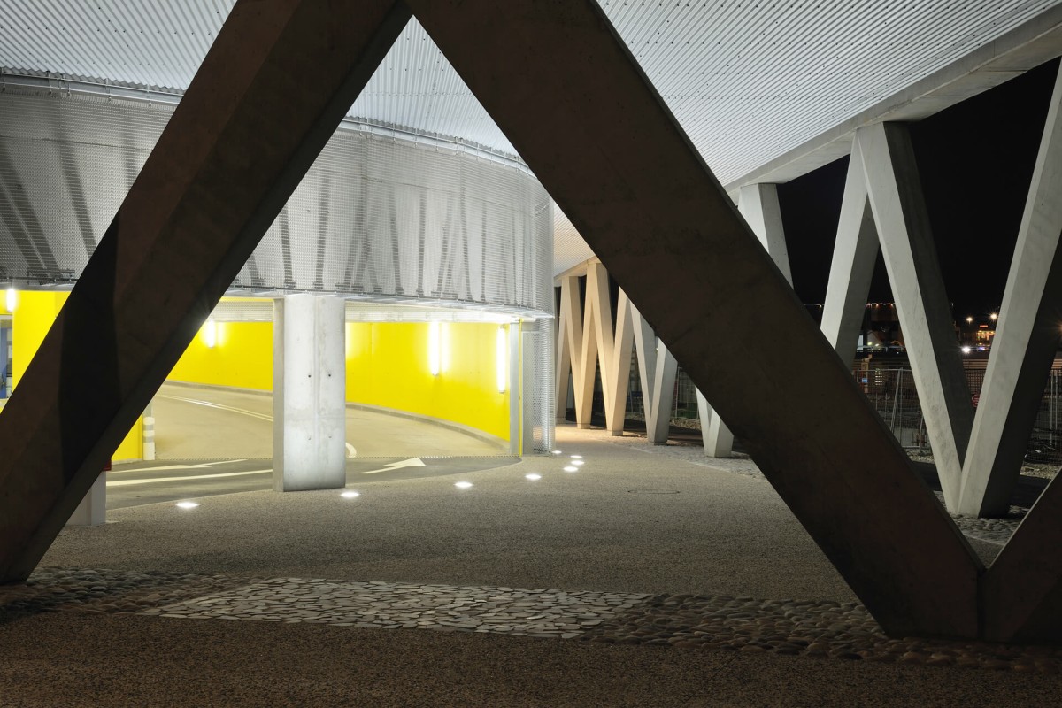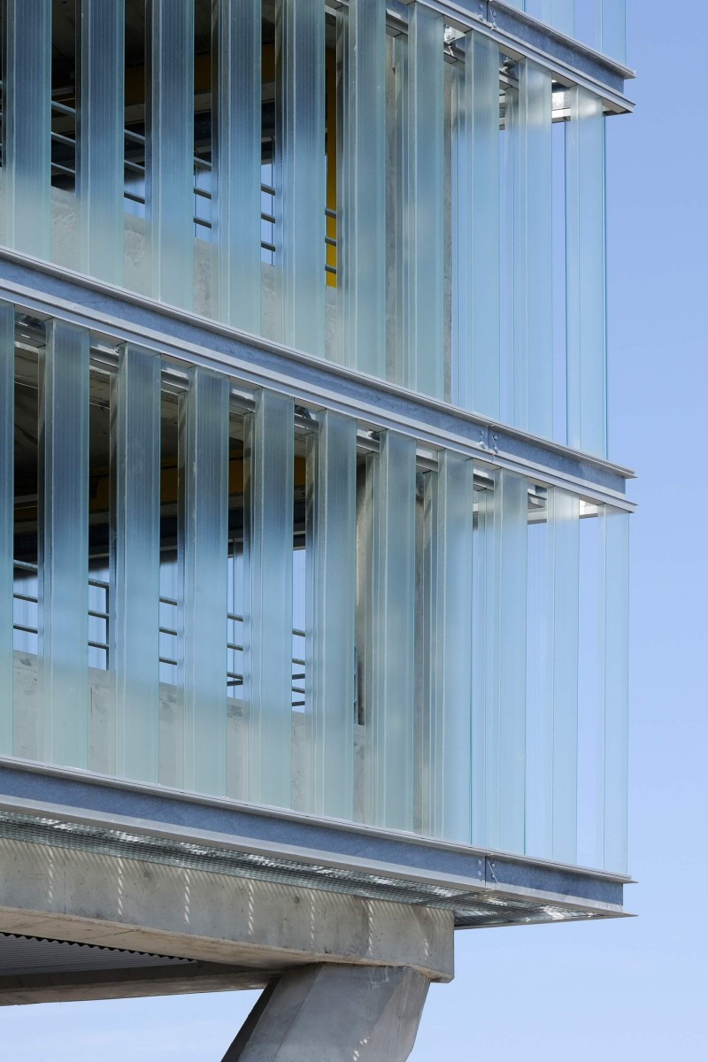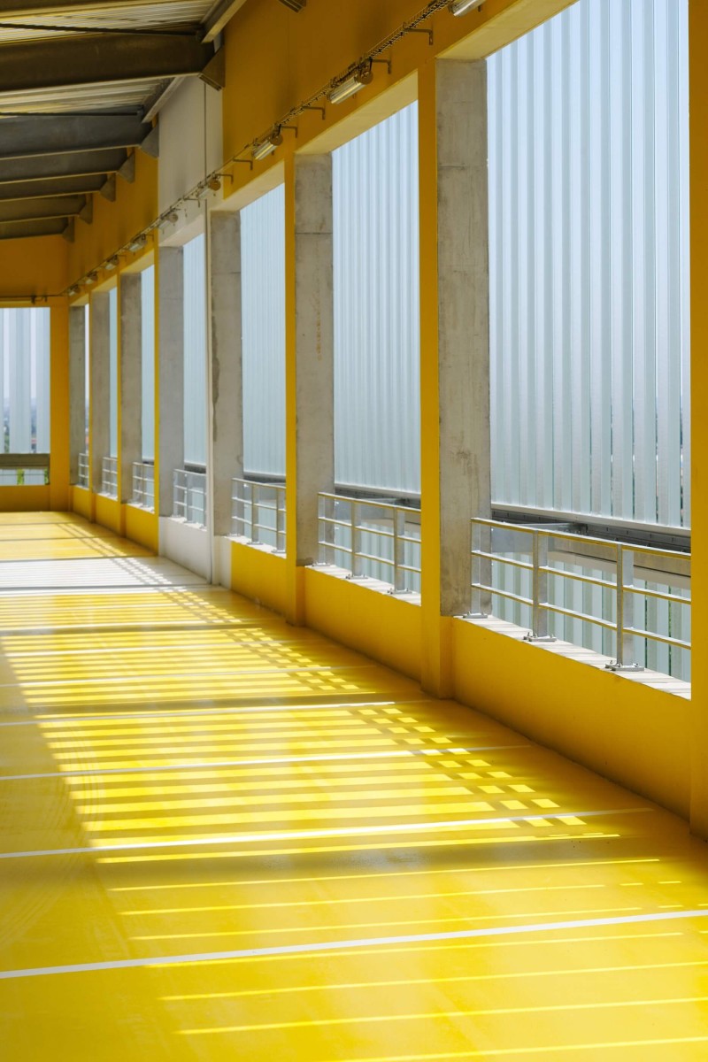Park-and-ride in Vaulx-en-Velin
This project involved creating a building with 470 parking spaces for cars and 400 for bicycles.
Park-and-ride in Vaulx-en-Velin
This project involved creating a building with 470 parking spaces for cars and 400 for bicycles.
The car park is located in the heart of the new La Soie district facing onto a broad esplanade. The proposed image was, therefore, that of a public building, more like an industrial mansion than a multi-story carpark and similar to the car parks created in Lyon’s Presqu’île area in the 1930s and ‘40s.
The building is raised 5 metres off the ground, creating a large public space underneath for parking bicycles. The entire ground floor is made from deactivated concrete which is also used in the side roads.
To override the functional image of an overly-severe car park turning its back on the city and its inhabitants, we wanted to create a homogenous and luminous glazed facade. Wired glass panels of equal widths were arranged in rows and columns in a panel-gap-panel pattern to create two walls, which were staggered. These walls provide 50% of the natural ventilation while entirely masking the interior of the car park from the neighbouring buildings. Wired glass is a sustainable material requiring no upkeen. It also allows an optimal quantity of natural light into the car park, elminating the need for artificial lighting during the day. The system also allows for night-time illumination, an integral part of the development of the Carré de Soie district.
Vaulx-en-Velin (69)
2010
420-space car park / 400-space bicycle park
€8 930 000 Excluding tax
Sytral
