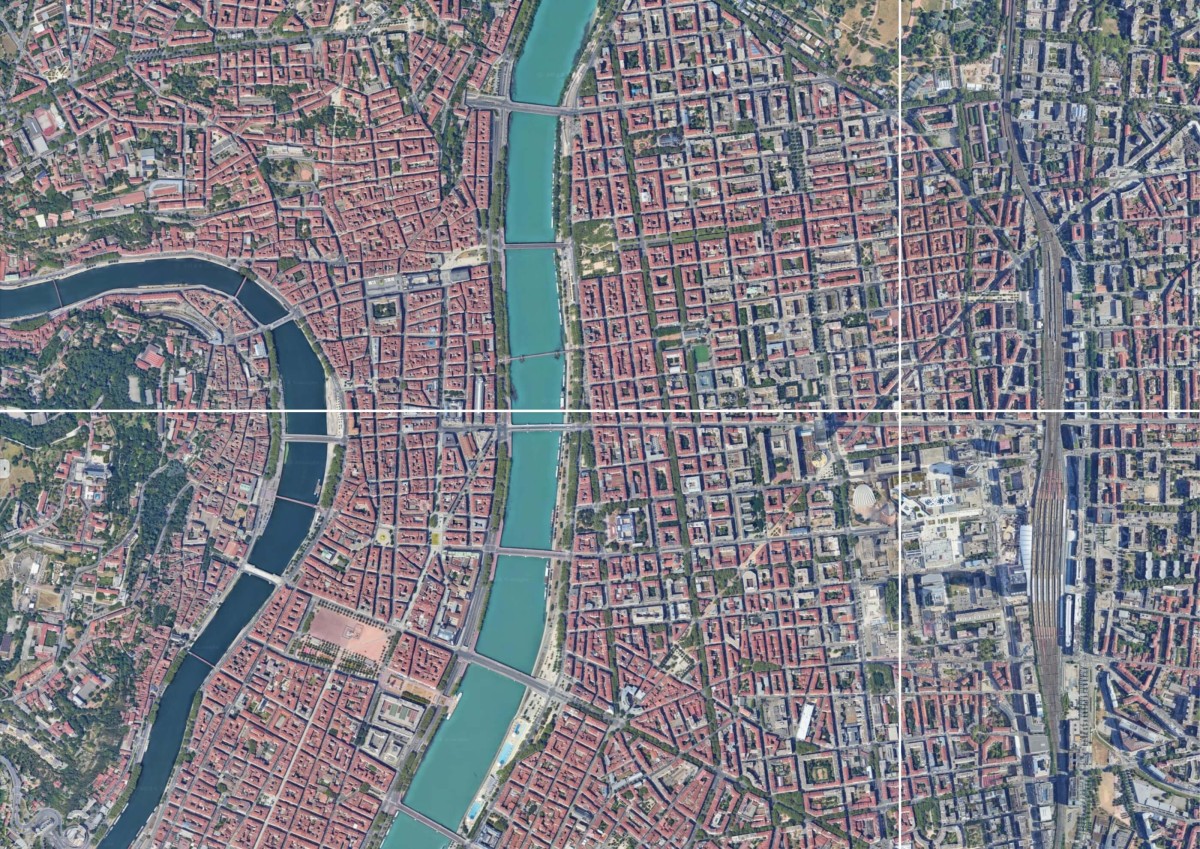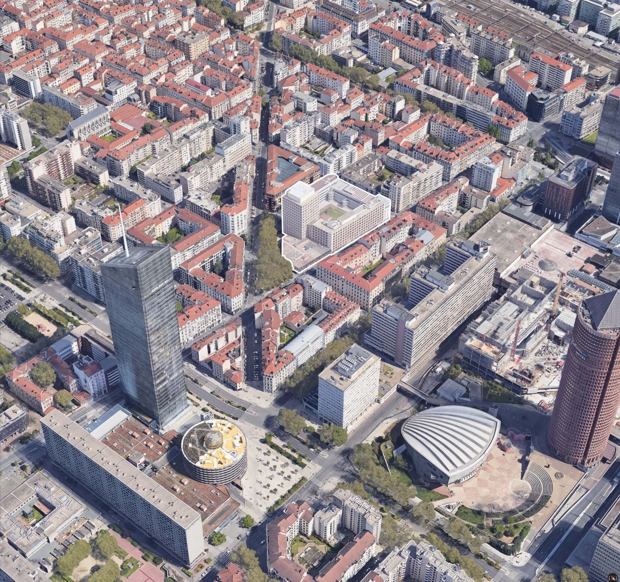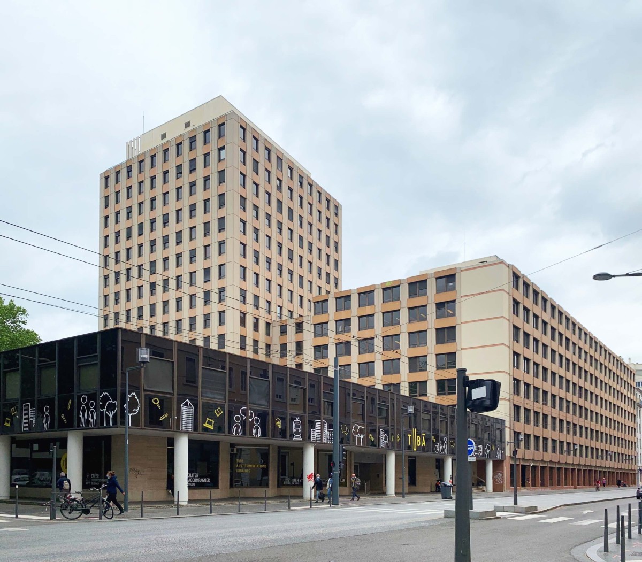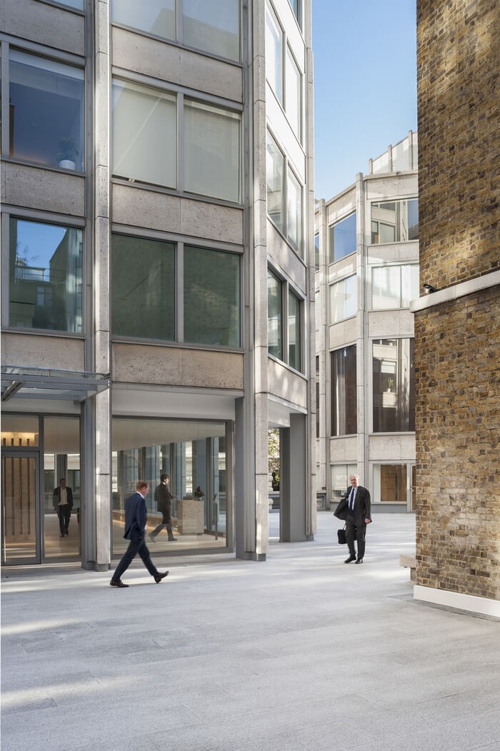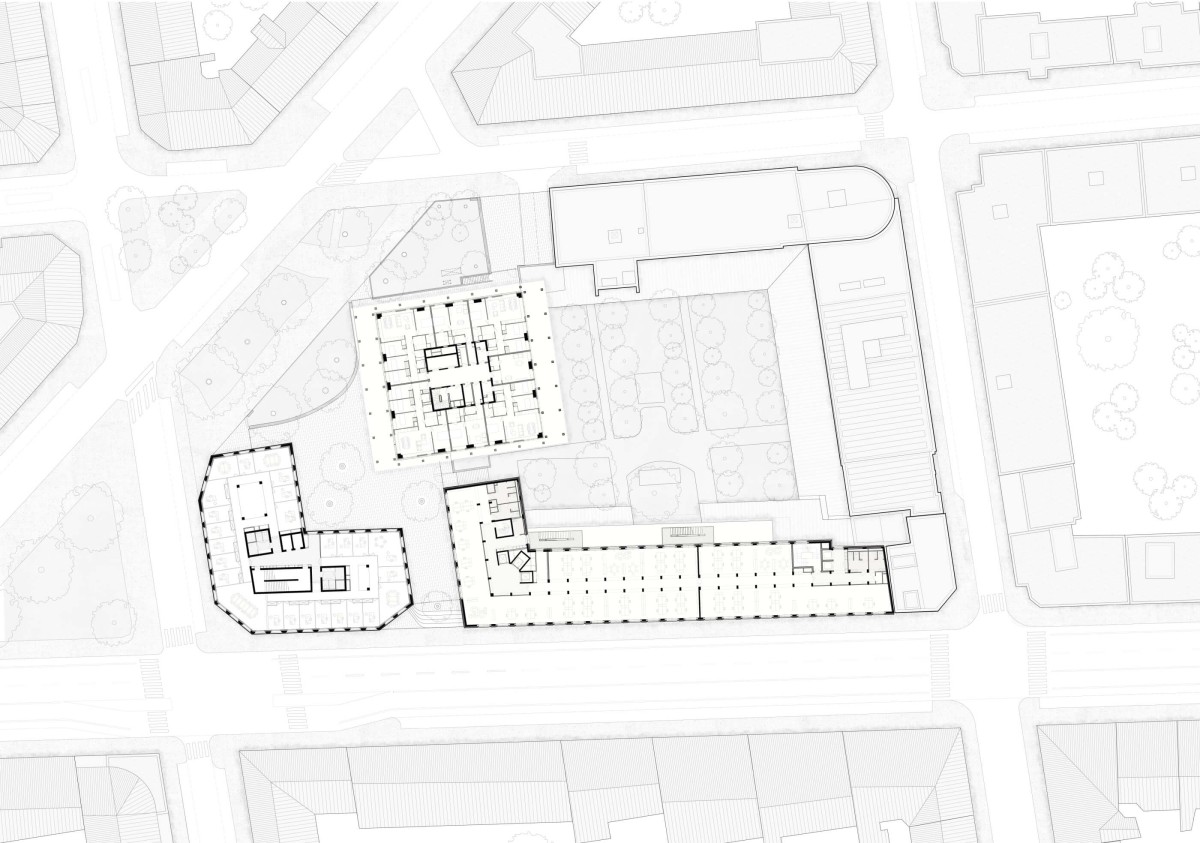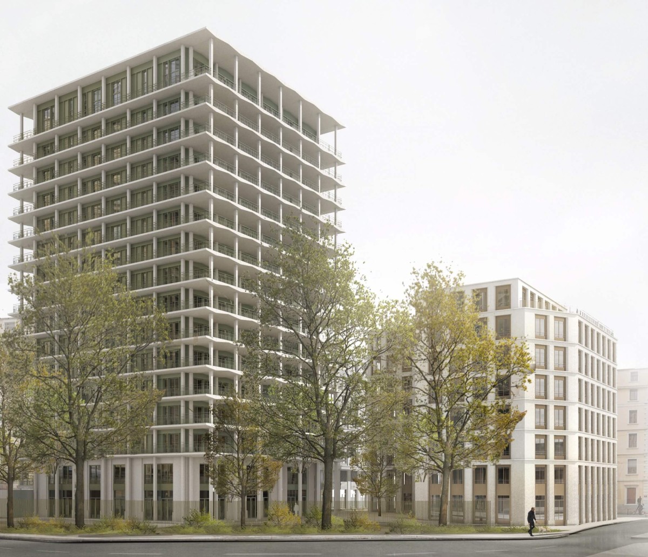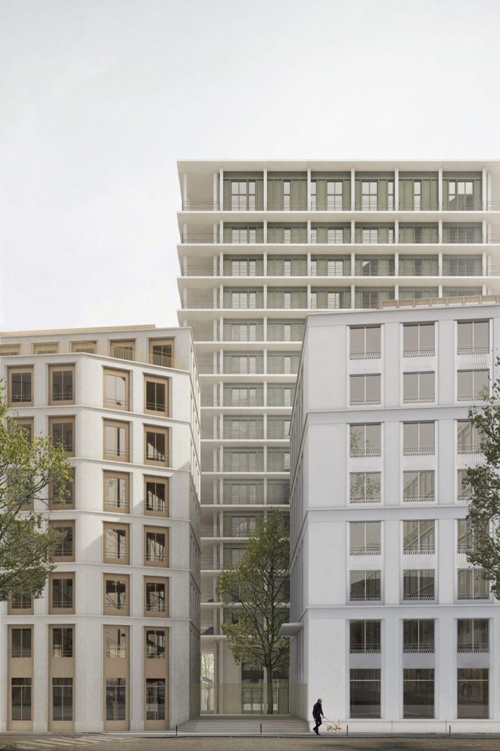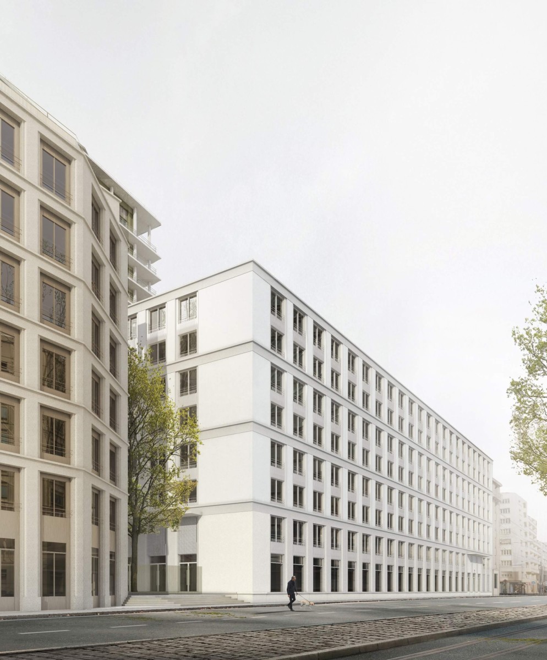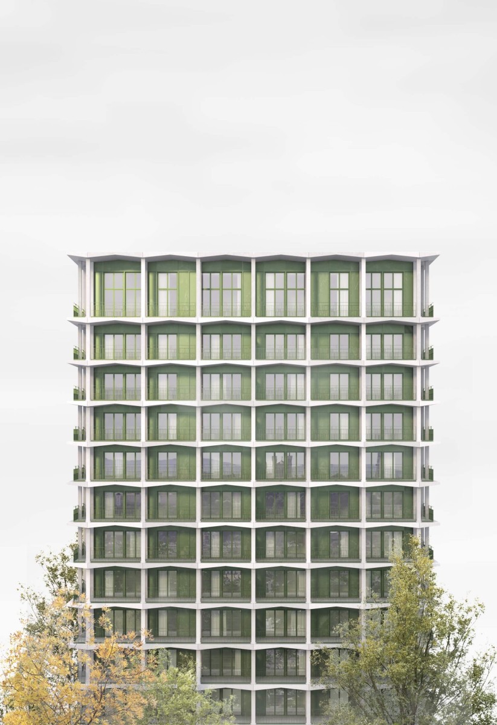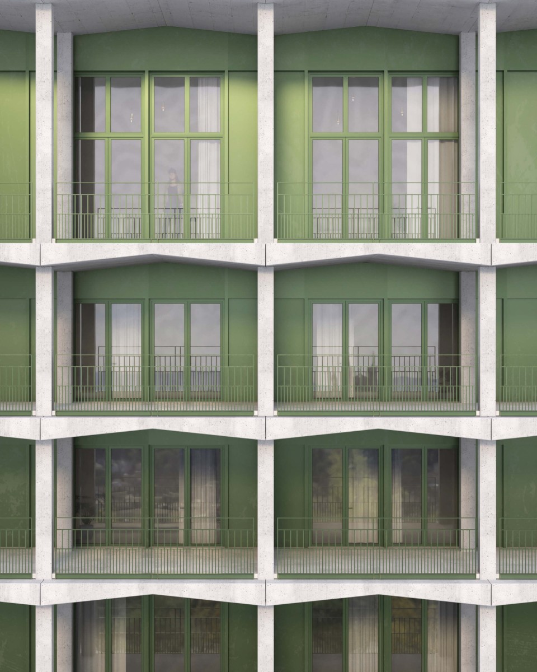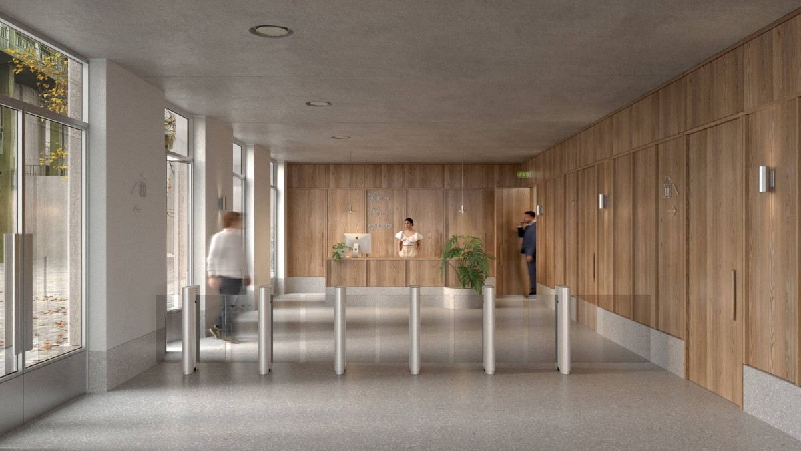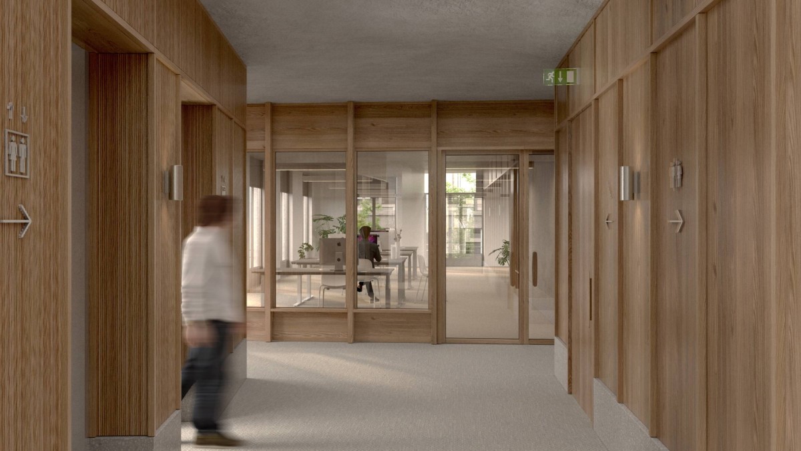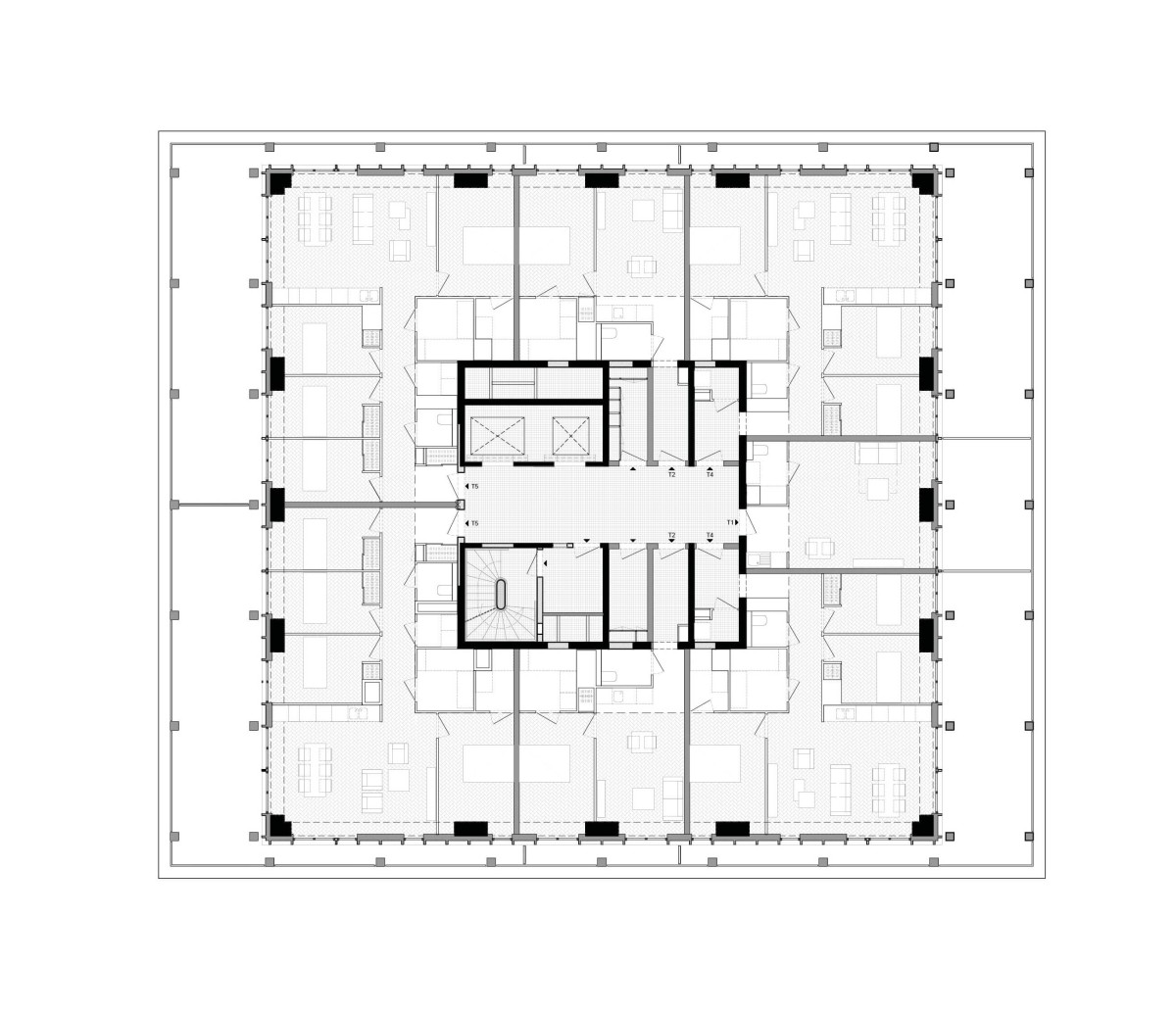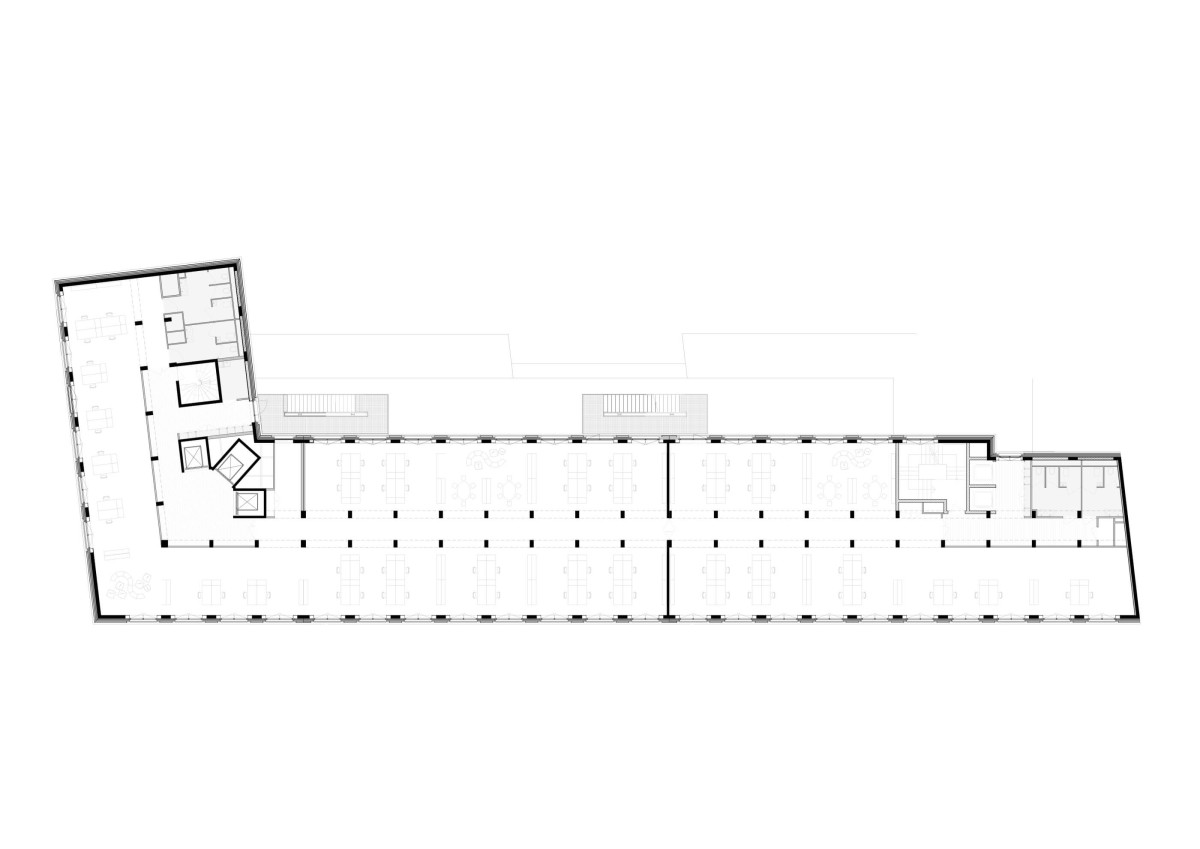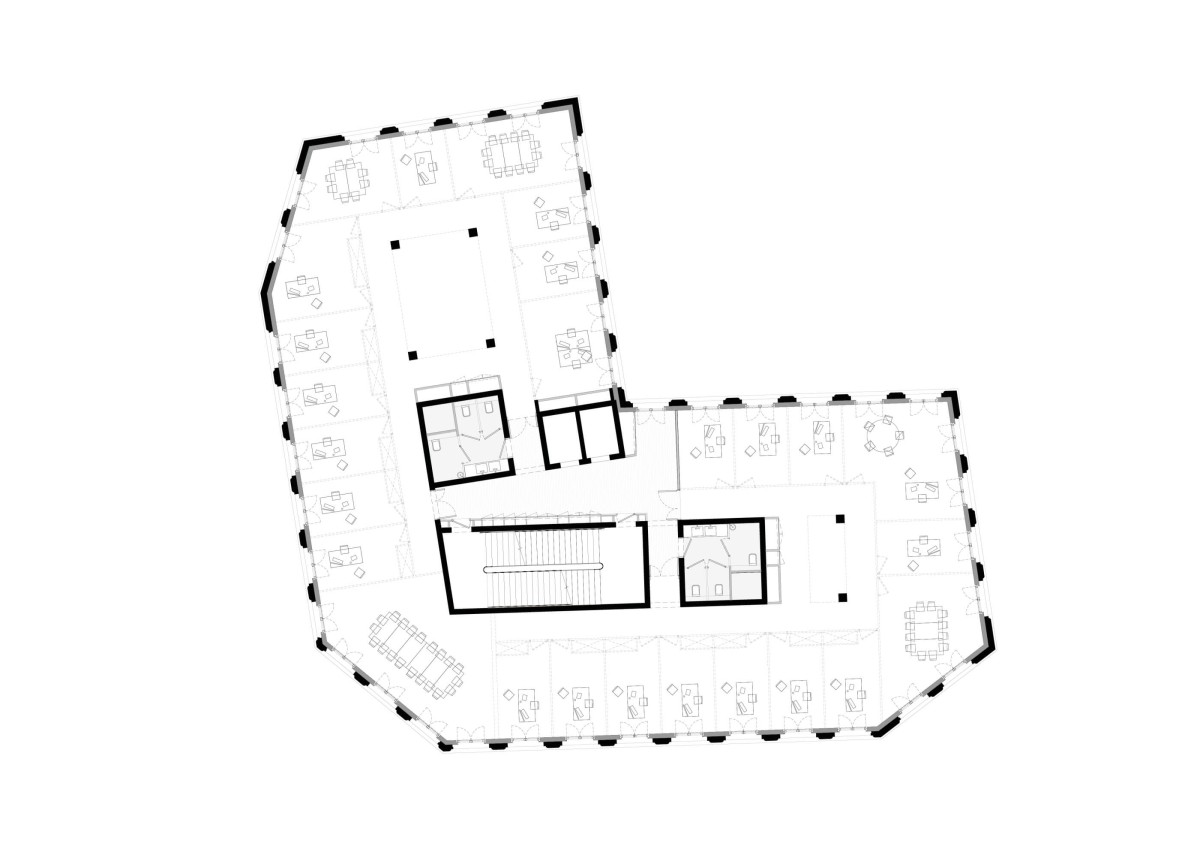Renovation and Extension of Framatome’s Former Head Offices in Lyon
The objective for this project was substantially to renovate Framatome’s former head offices and create a mixed-use development comprising three buildings and a public space.
Renovation and Extension of Framatome’s Former Head Offices in Lyon
The objective for this project was substantially to renovate Framatome’s former head offices and create a mixed-use development comprising three buildings and a public space.
The project involved:
— Transforming a 50-metre high office block into housing
— Building a new office block on the corner of the roads Cours Lafayette and Rue Tête d’Or,
— Renovating an office building on Cours Lafayette,
— Creating a public pathway between the Part-Dieu and Brotteaux areas of Lyon.
Just like the Economist Building in London, designed by Alison and Peter Smithson, the project designated a separate building for each function. The spaces between the buildings in this development are as important as the buildings themselves. Empty spaces structure the spatial layout and connect two districts (Part-Dieu and Brotteaux).
A prefabricated concrete framework was added to the office block to give the new apartments outdoor terraces. The existing structure was stripped back and a new timber-framed facade was added.
The new building on Rue Tête-d’Or fits a plot that has obtuse angles created by existing buildings. The regular pattern of the large windows on all sides of the building lends it a degree of ambiguity in terms of its use, which lies between office and housing.
The existing basement car park was filled in so that fast-growing trees could be planted on the forecourt and in the public spaces.
Lyon (69)
Ongoing
Conversion of an office block into housing, renovation of an office building, and new constructions
22 048 sq. m
€43 647 283 Excluding tax
Icade Foncière
