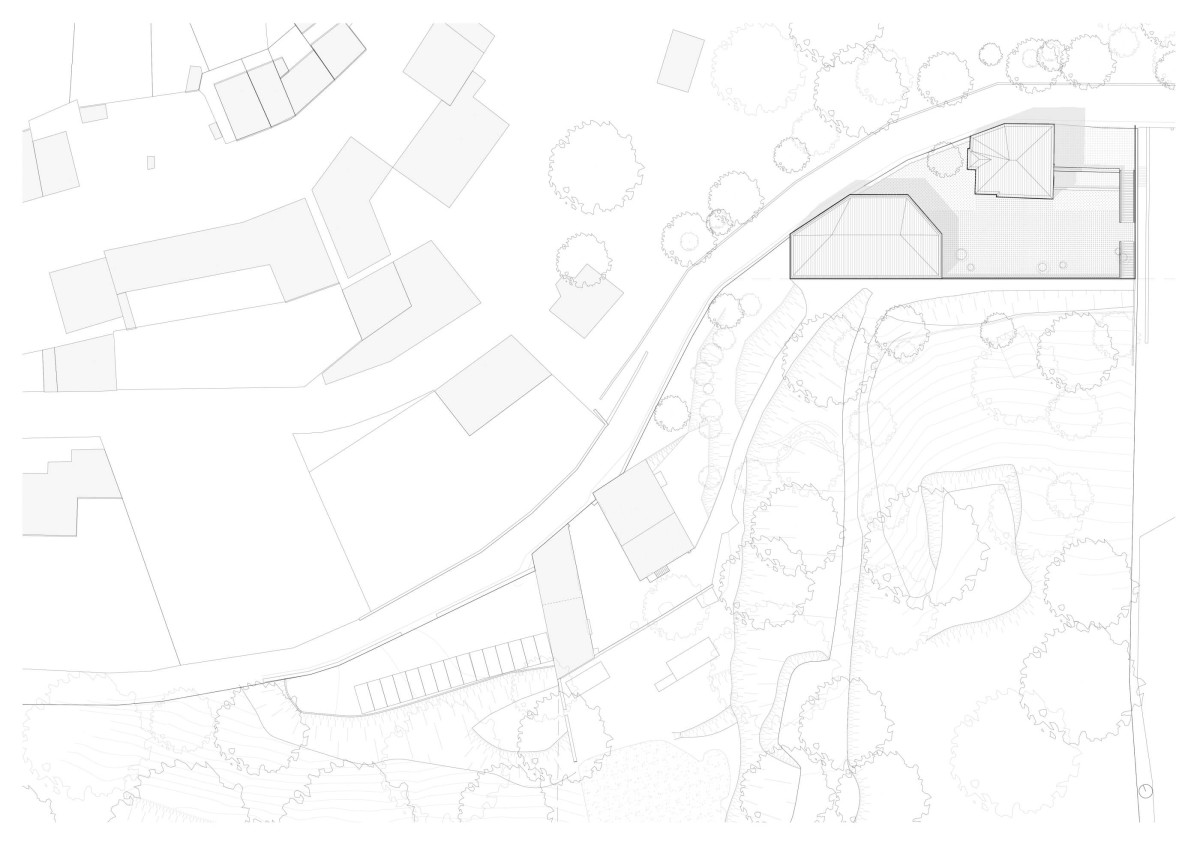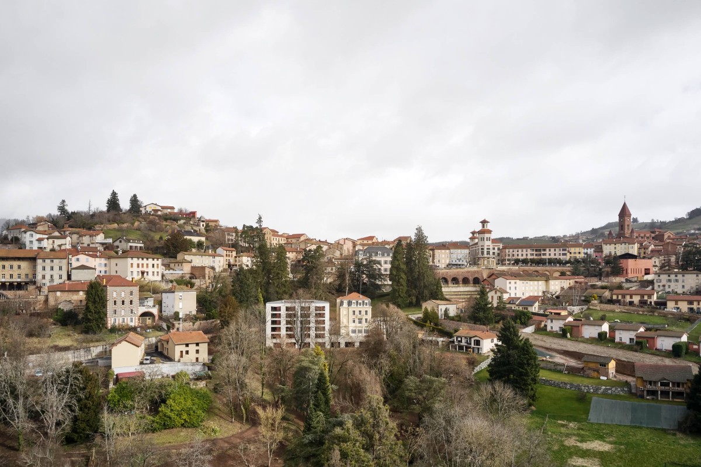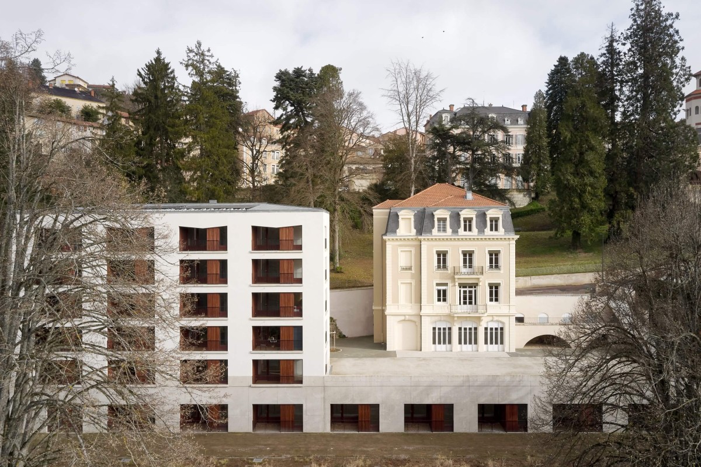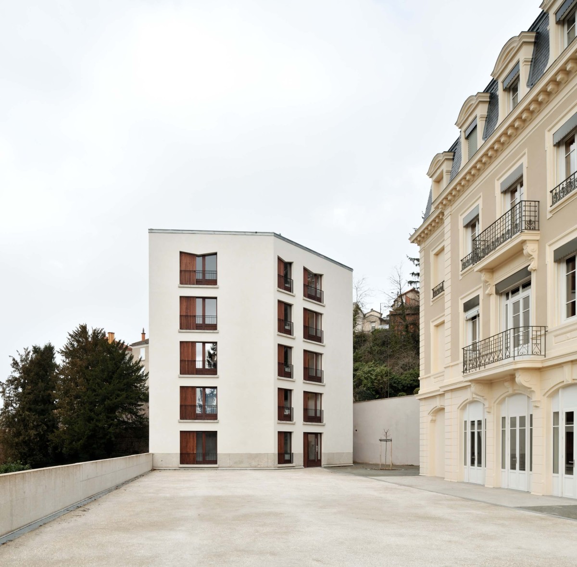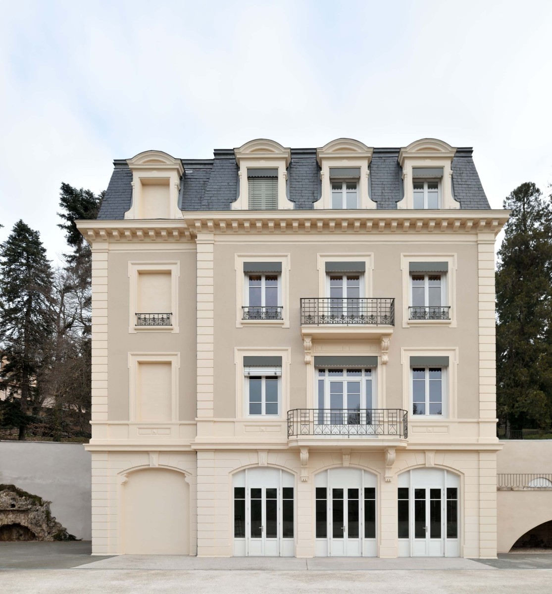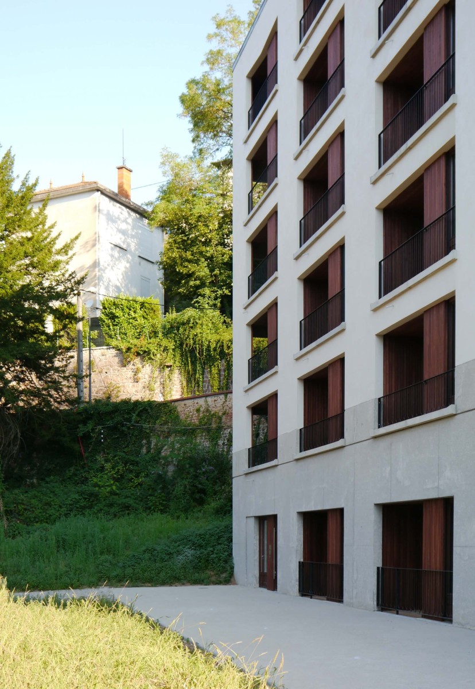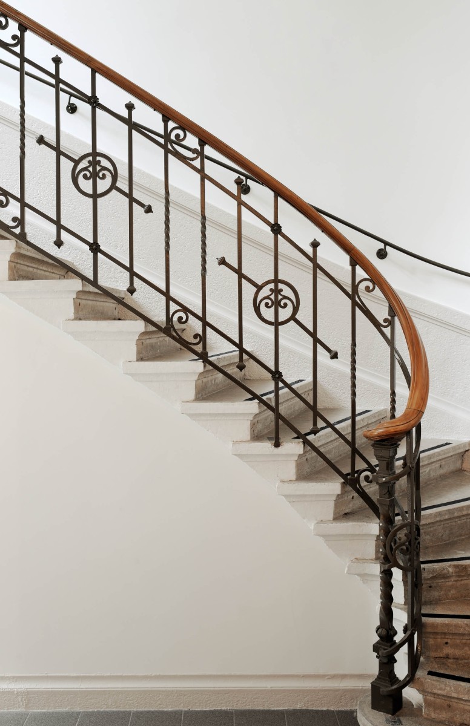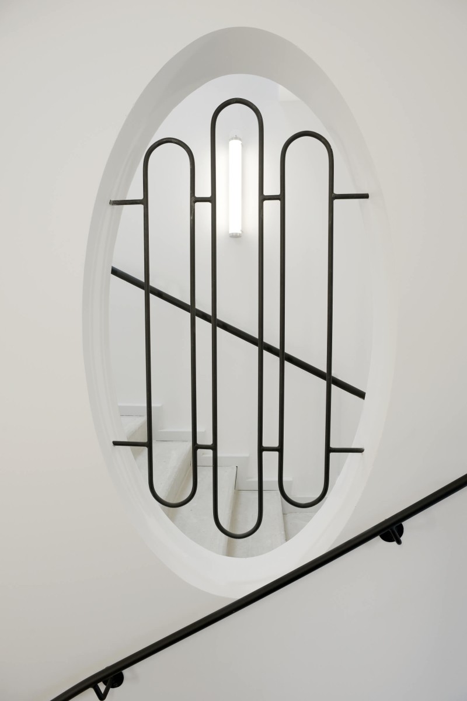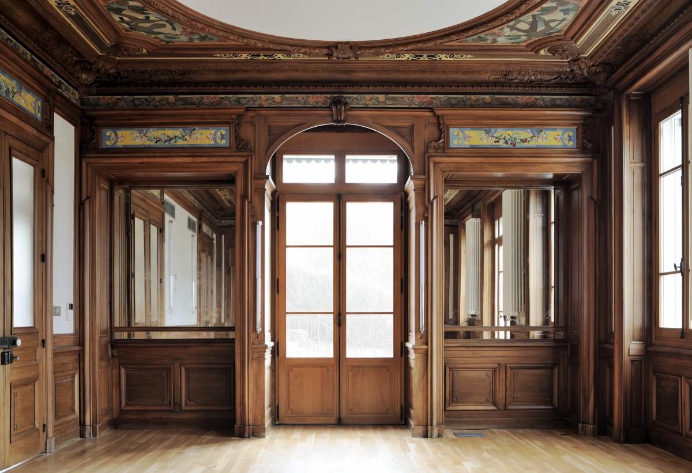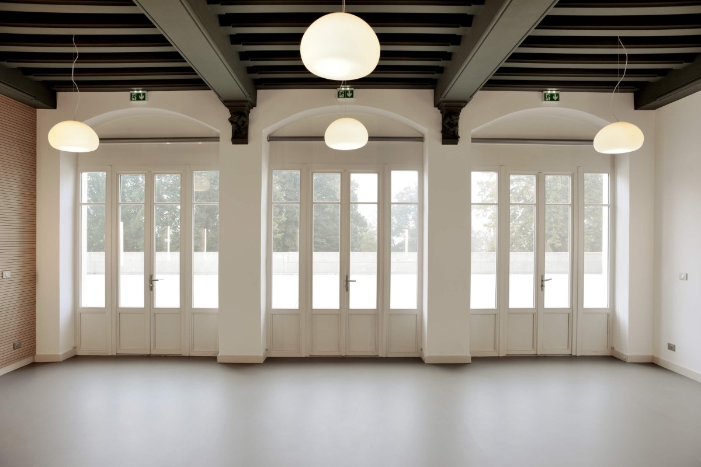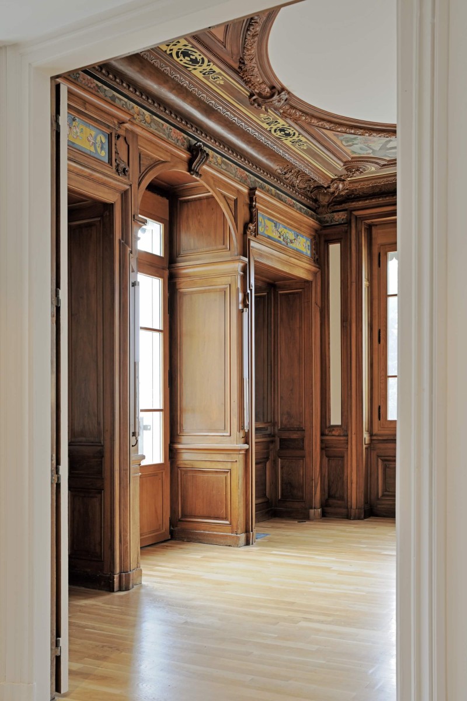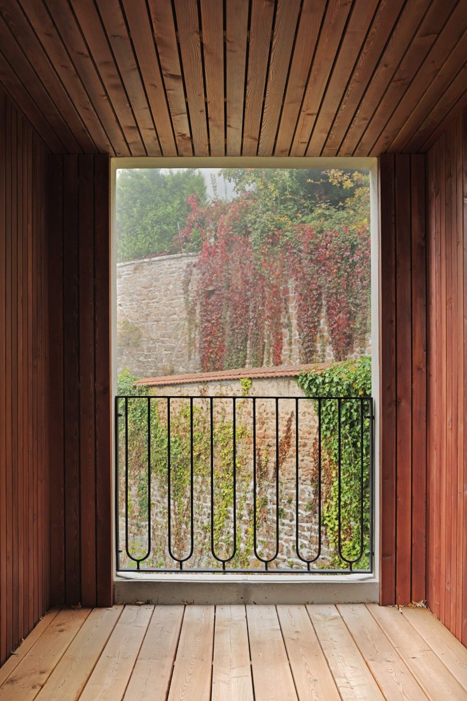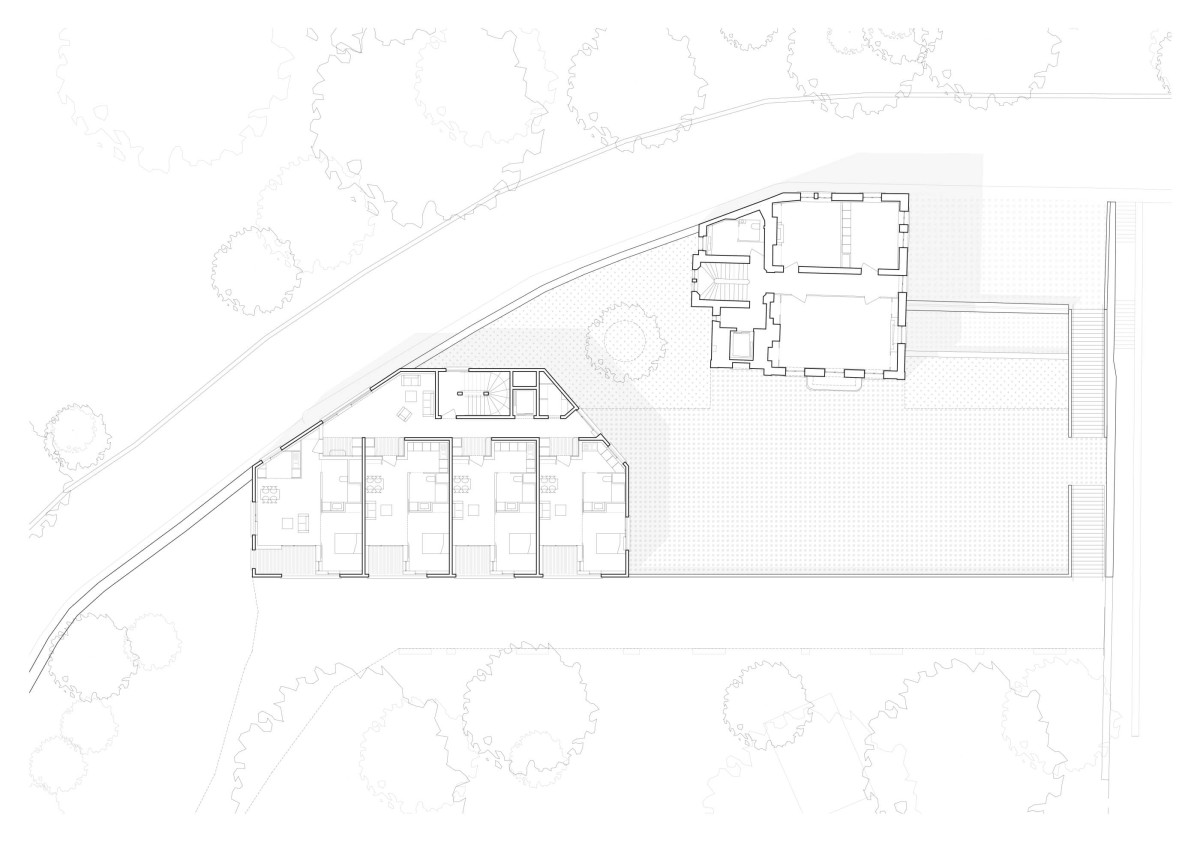Réhabilitation du Château MerleRenovation of Château Merle
The site for the planned retirement home was in the grounds of Thizy-les-Bourgs town hall. These grounds, at the junction of different hiking trails, contain listed woodland and several community centres. The steeply sloping topography allows every building to enjoy views of the broader landscape.
Renovation of Château Merle
The site for the planned retirement home was in the grounds of Thizy-les-Bourgs town hall. These grounds, at the junction of different hiking trails, contain listed woodland and several community centres. The steeply sloping topography allows every building to enjoy views of the broader landscape.
The development is arranged around the conserved and restored Merle house. Architectural choices freed the former building of its annexes and revealed the original shape and size of the construction. A terrace running parallel to the slope throughout the length of the plot accentuates the base of the old building and accommodates the new buildings. Below the terrace, a two storey accommodation block has been dug into the natural terrain.
The project aligns with the broader logic of the town centre, which consists of successive south-facing terraces. The new constructions are built into the hill and only two buildings emerge within the wooded landscape: the existing Merle house and a new construction of identical dimensions. In keeping with the spirit of the original construction, Merle house was preserved and entirely renovated to accomodate the establishment’s administrative services and reception rooms. A light whitewash covers the outer walls and delicate sanding reveals Villebois stones. The new woodwork highlights the original decorative elements.
The development was designed in continuity with the surrounding rural area, which consists of isolated buildings located on terraces structuring wooded slopes.
Thizy-les-Bourgs (69)
2021
Renovation of Château Merle and construction of a new retirement home
2 443 sq. m
€4 800 000 Excluding tax
Thizy-les-Bourgs municipality
