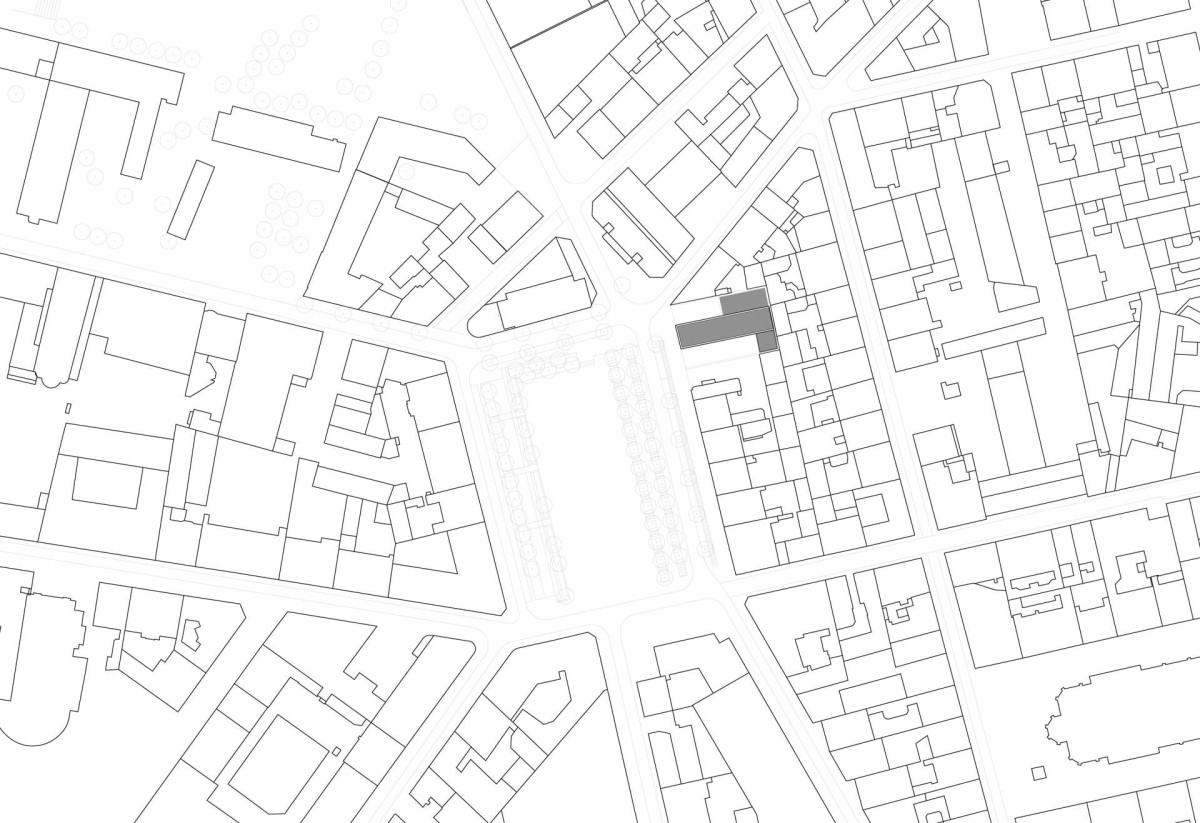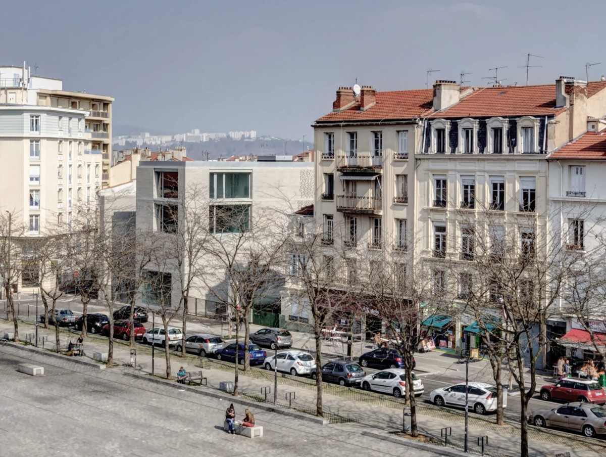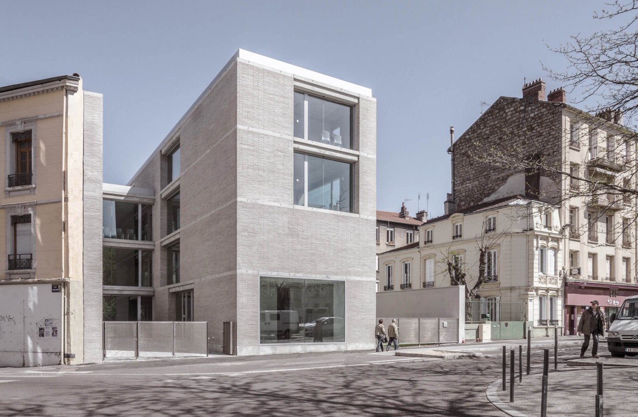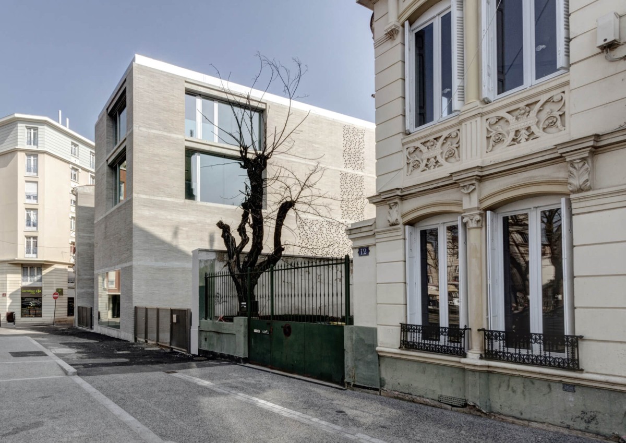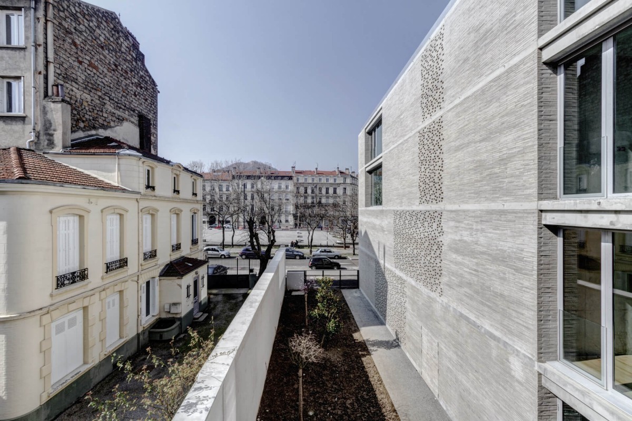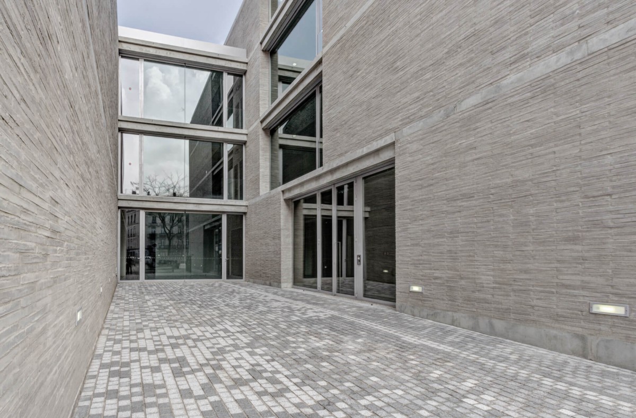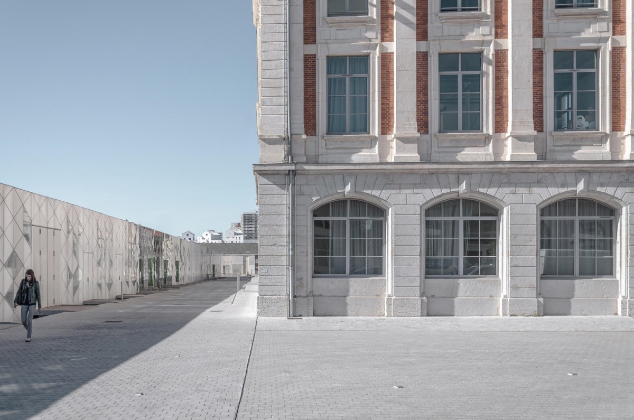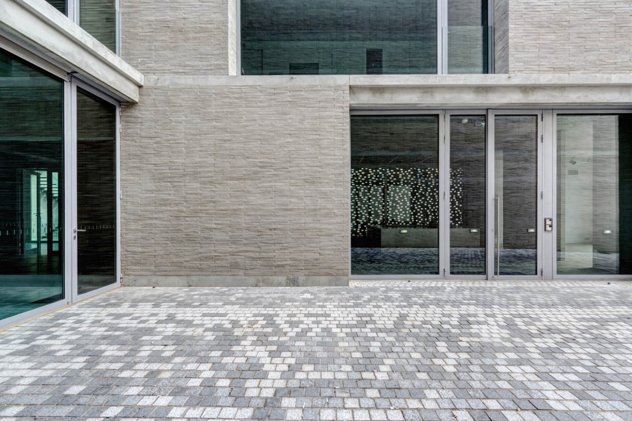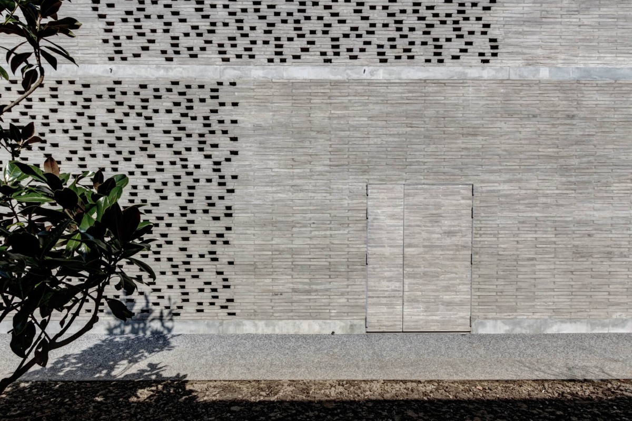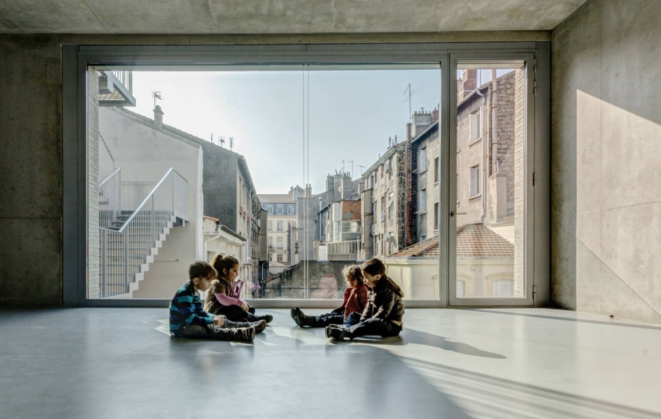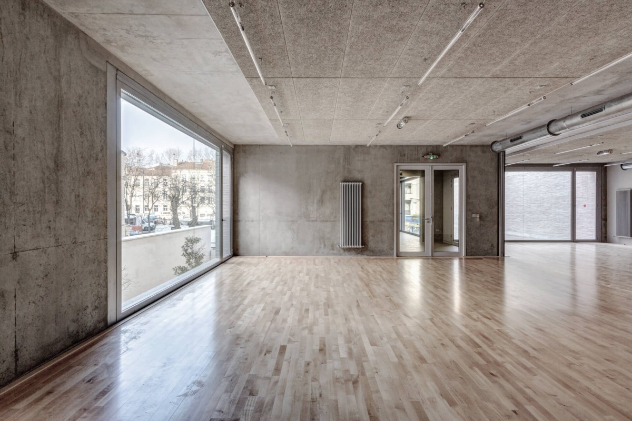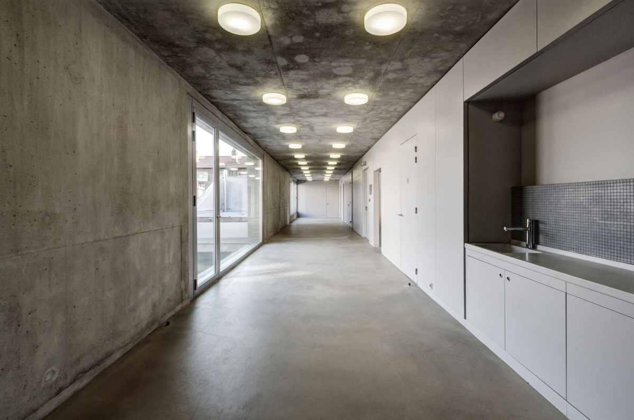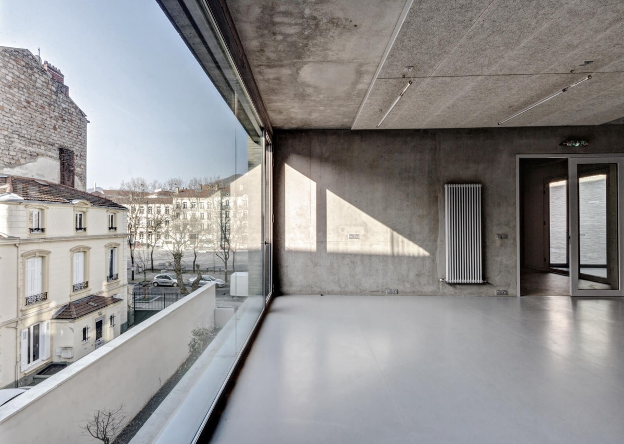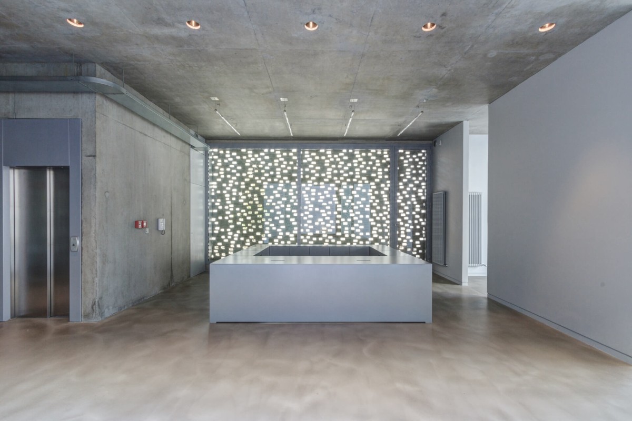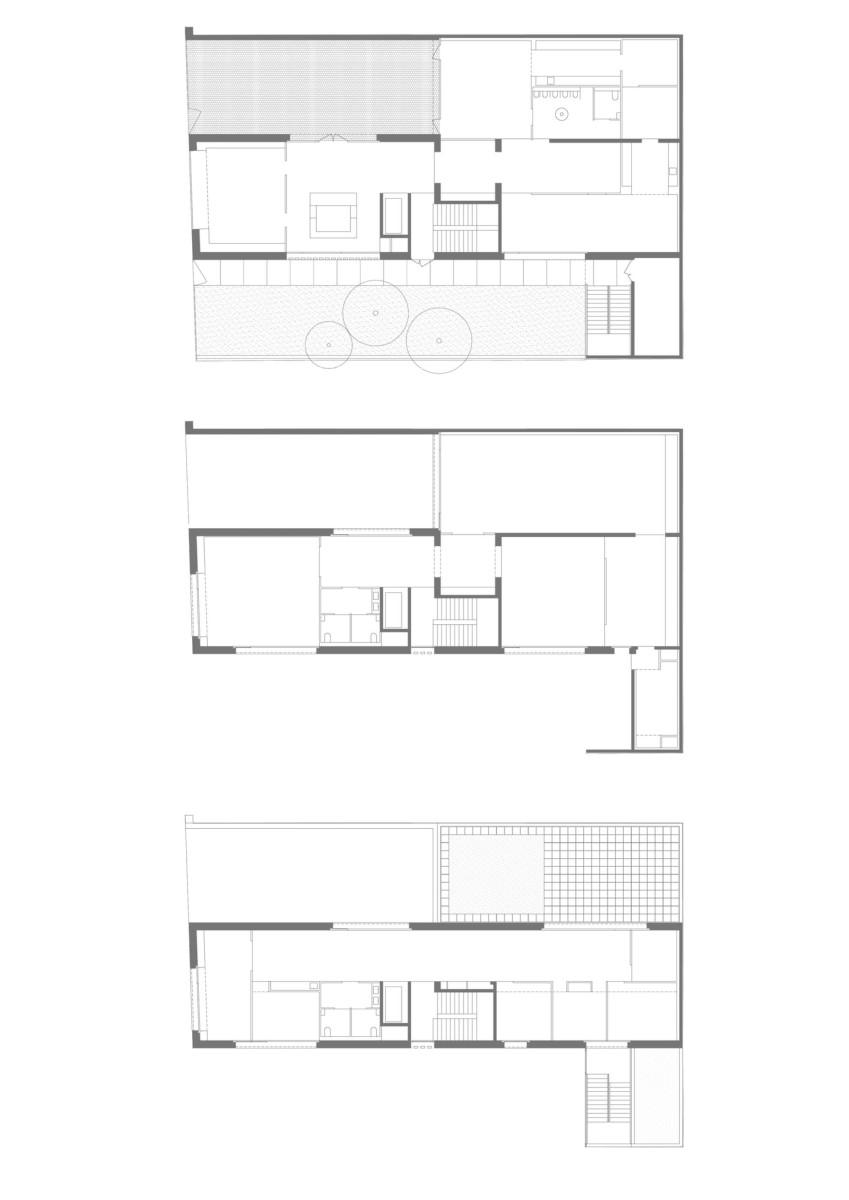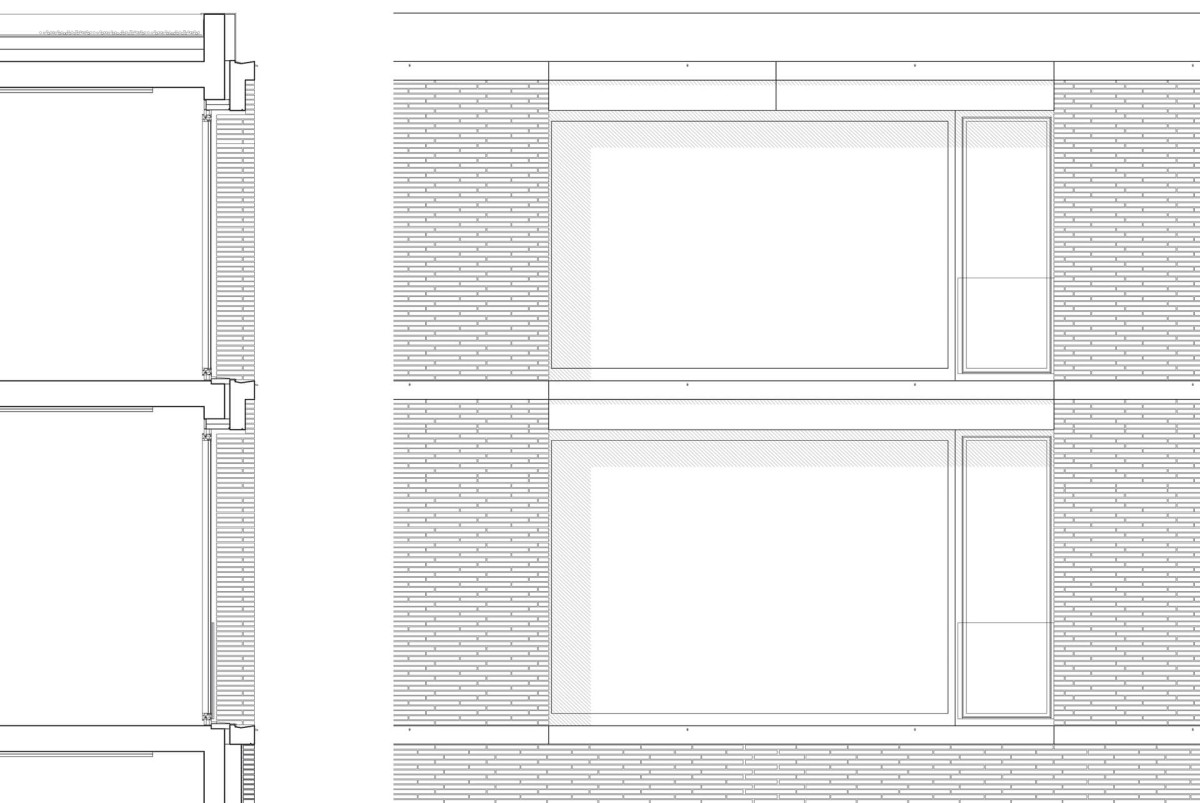Childcare Centre and Dance Hall in Saint-Étienne
The layout of the development and the positions of the various elements clearly connect the building to the public space. The building opens onto Place Jacquard and is arranged in three long strips running perpendicular to the square:
Childcare Centre and Dance Hall in Saint-Étienne
The layout of the development and the positions of the various elements clearly connect the building to the public space. The building opens onto Place Jacquard and is arranged in three long strips running perpendicular to the square:
— The first strip, to the north, is a mineral entrance courtyard and acts as a transition space between public space and the building,
— The second strip comprises the various elements in the development and has a ‘storefront’ window looking onto the street,
— The final strip, to the south, is a garden planted with flowering magnolias.
This layout frees up as much precious outdoor space as possible for associations and non-profit organisations.
At neighbourhood level, the development connects the centre of the block with the square by offering side-on access instead of a front door. Railings like those in city squares or parks form a boundary with the public space.
The construction is laid out over four storeys but is no taller than the surrounding buildings. The distinctive grey brick building is broken up by large windows looking out over the city. The material, made in the industrial city of Saint-Étienne, is reused here in a precise and timeless manner. The exposed concrete interiors have been left deliberately neutral and colourless to create a space that is open to various future uses.
Saint-Étienne (42)
2014
Amicale Laïque
1 400 sq. m
€2 622 000 Excluding tax
EPA Saint-Étienne
