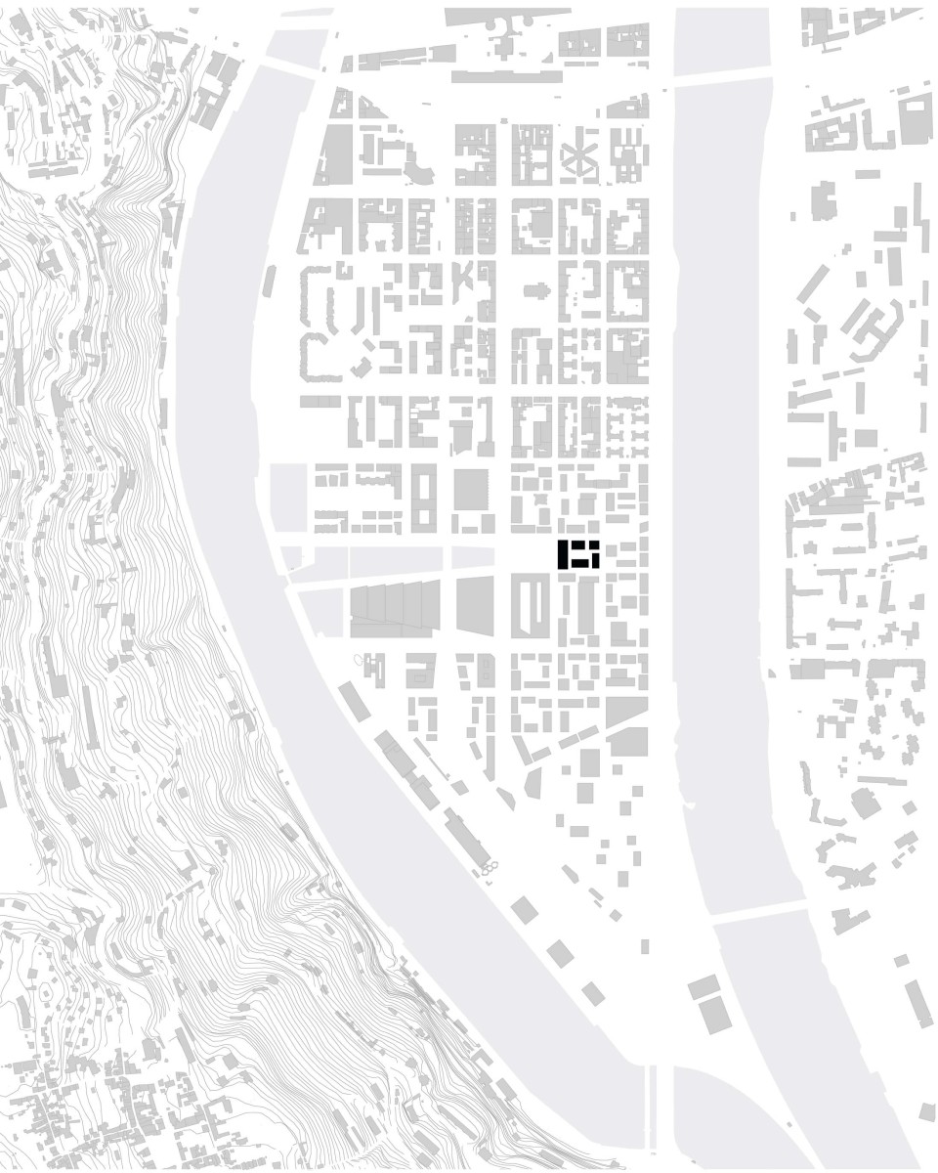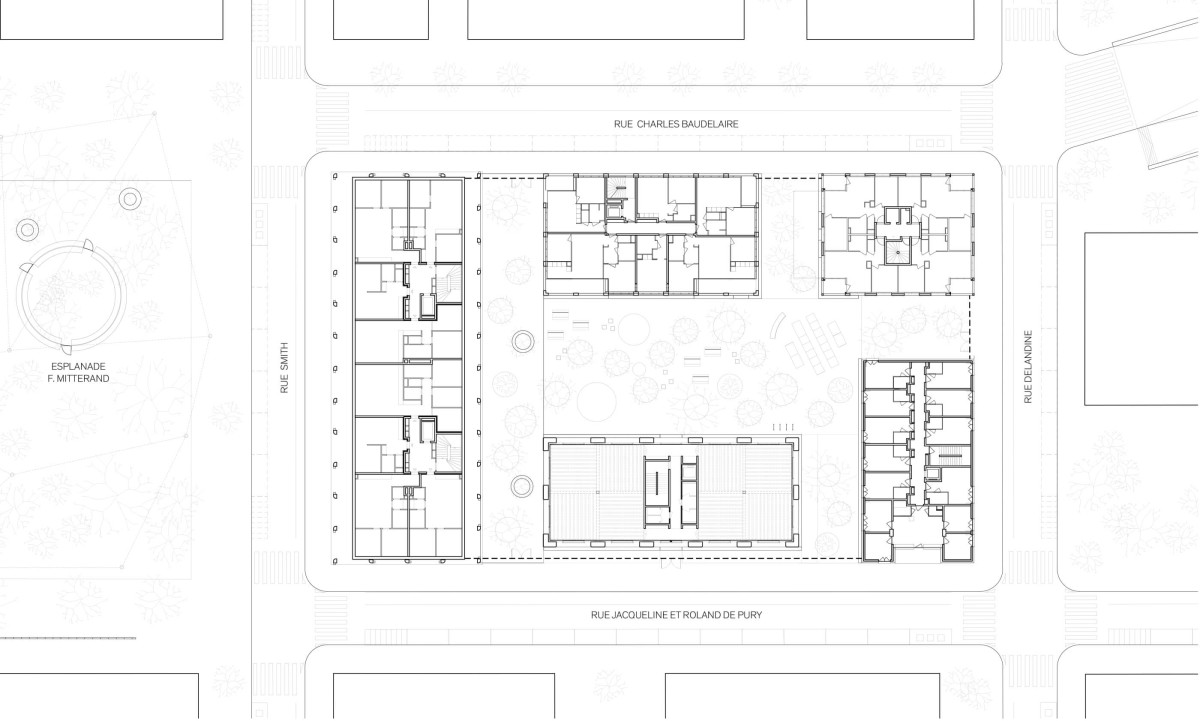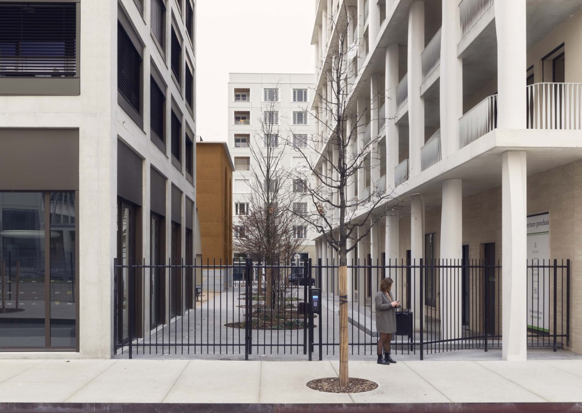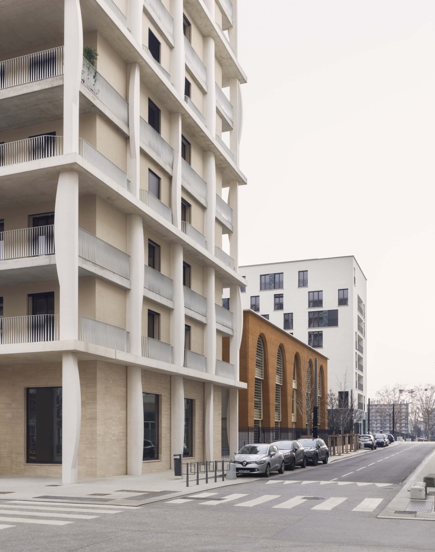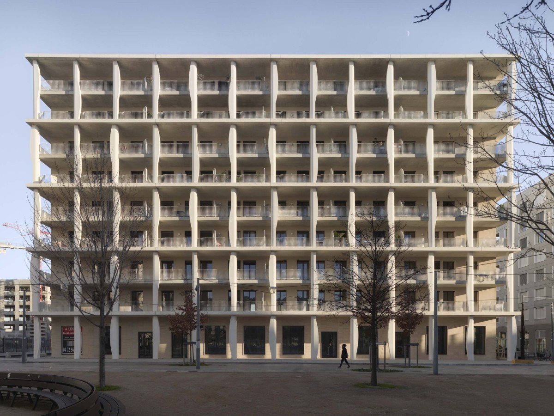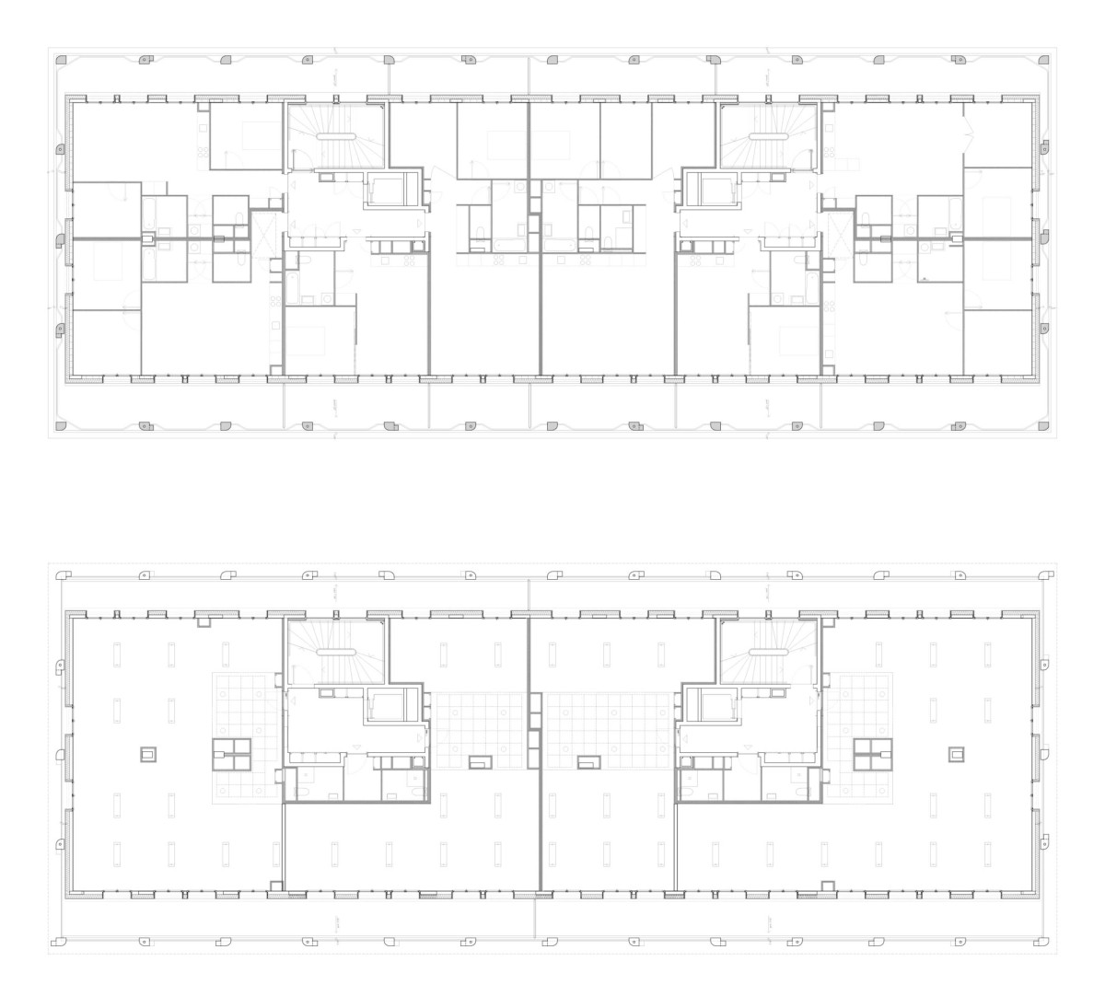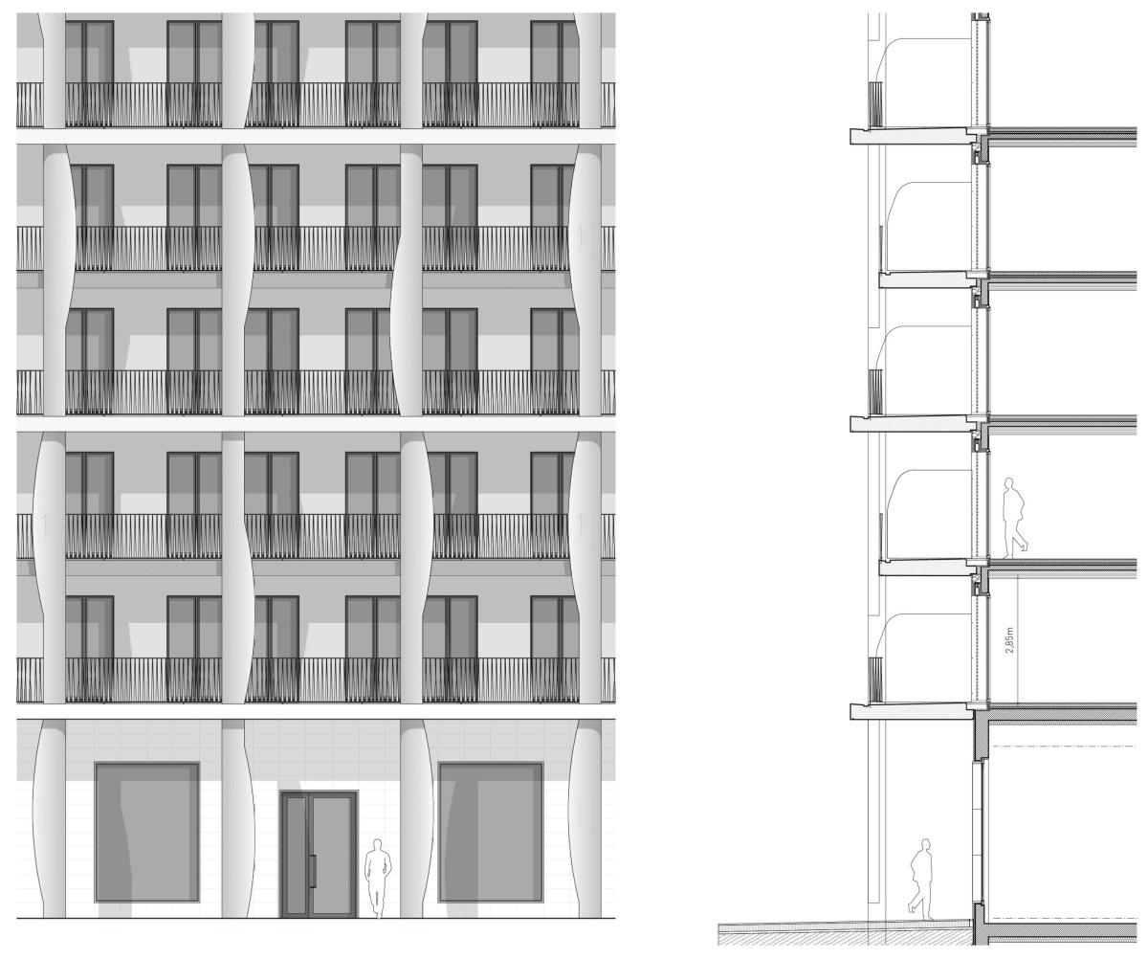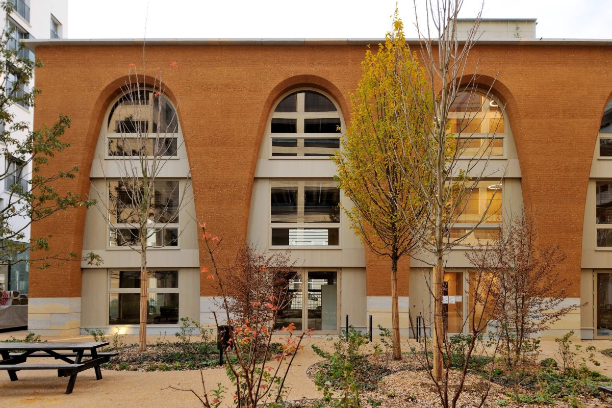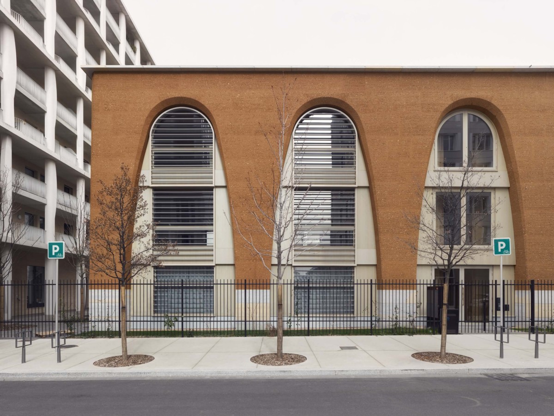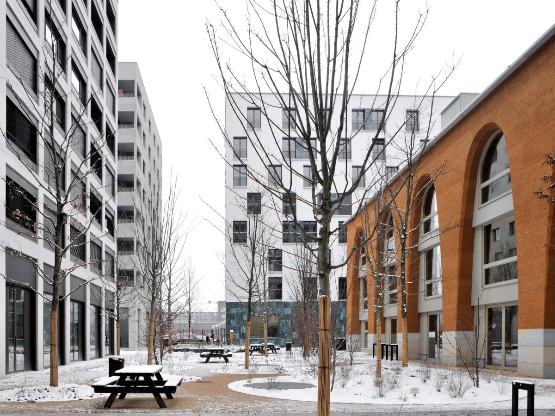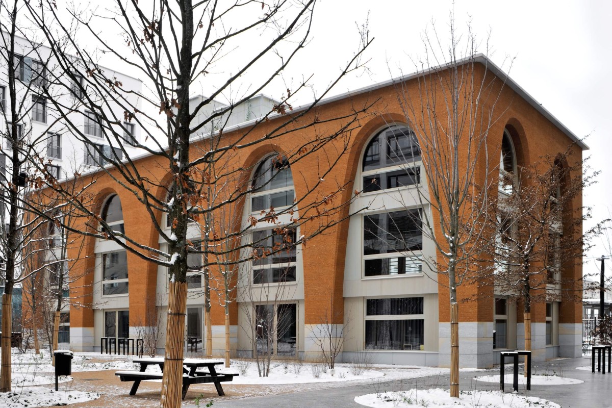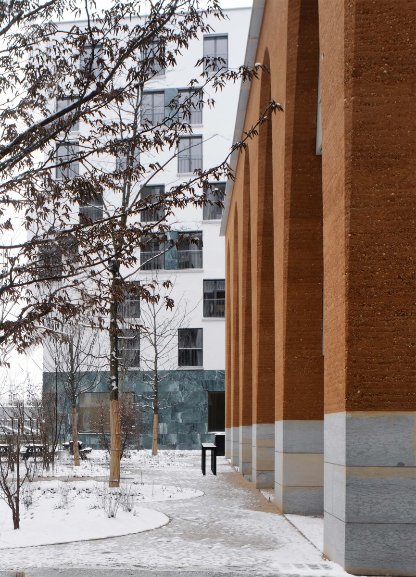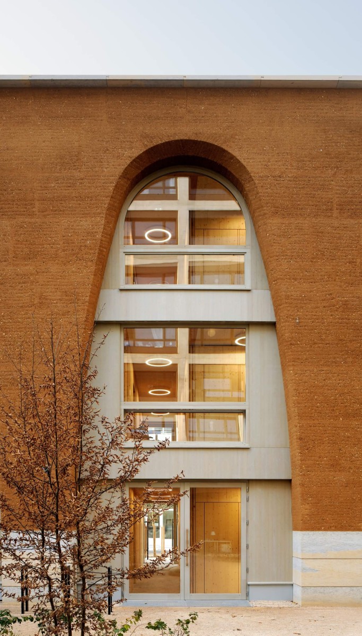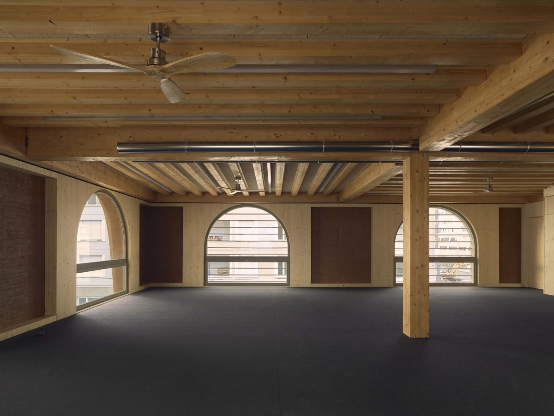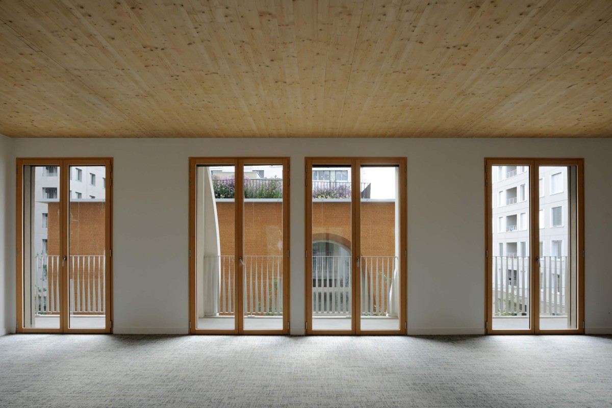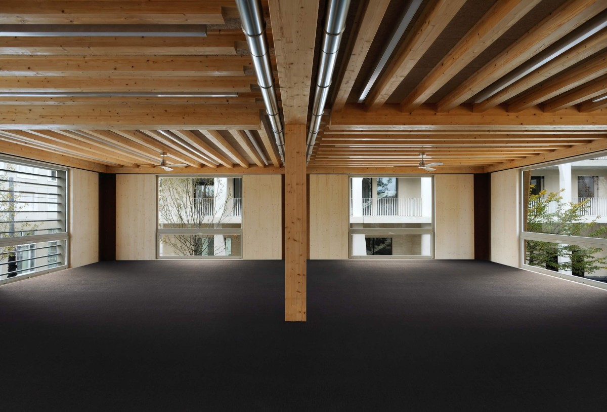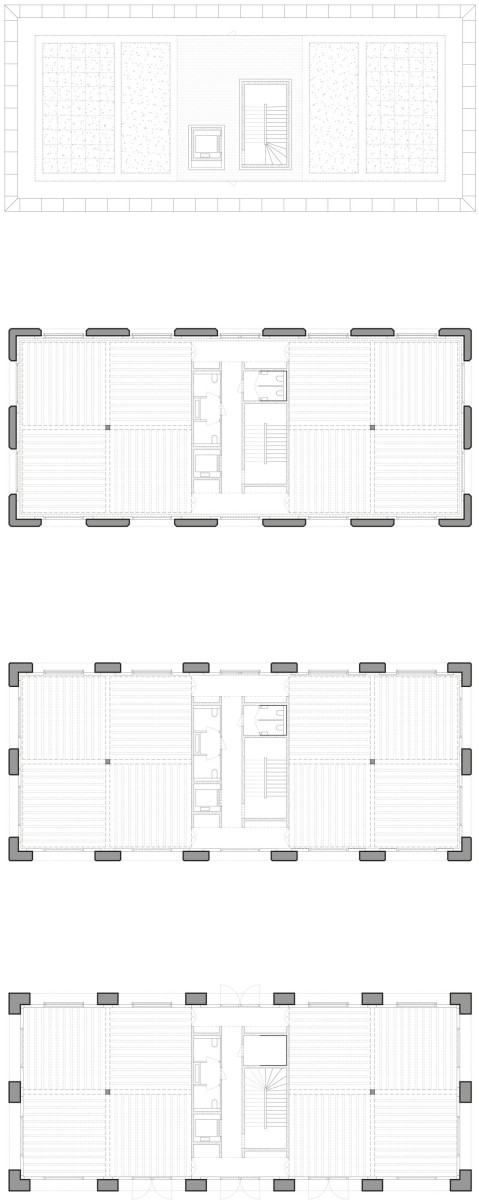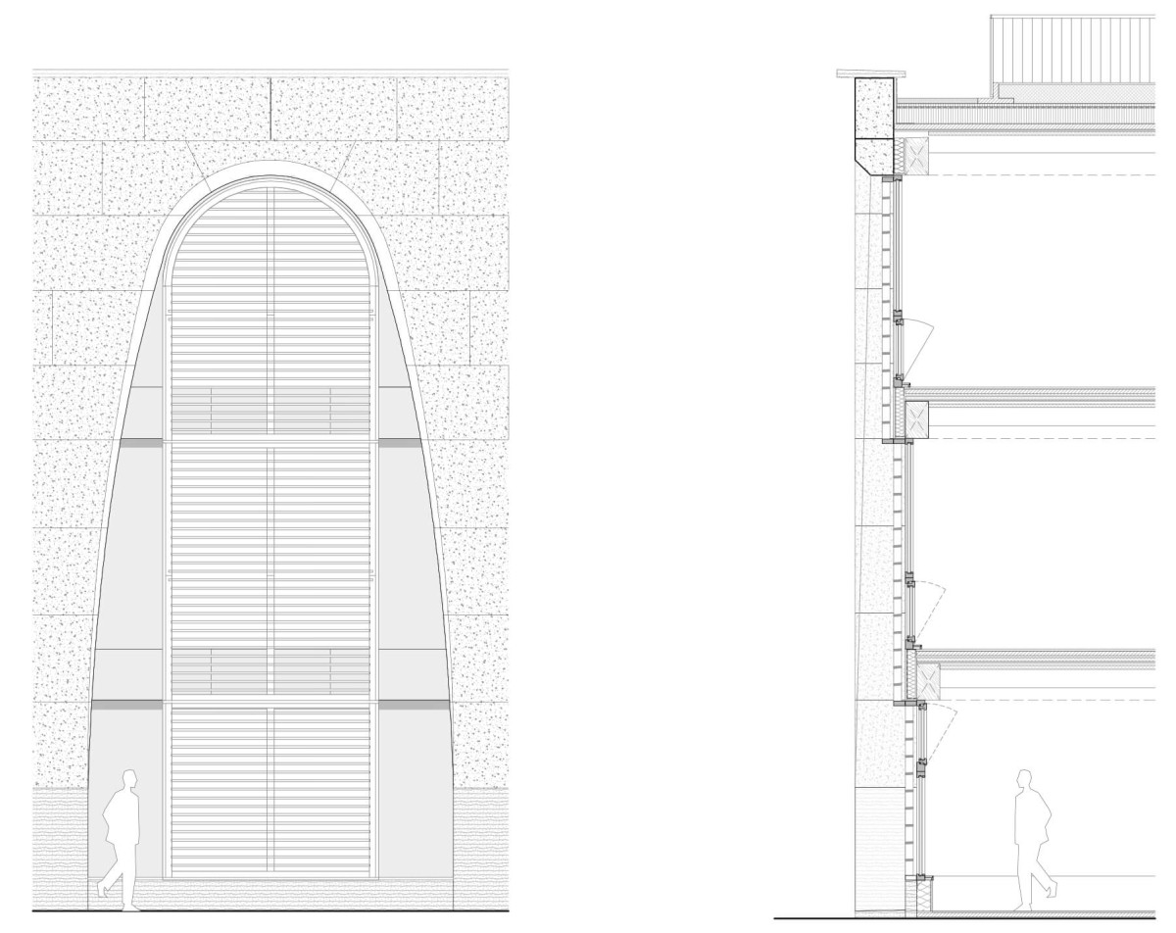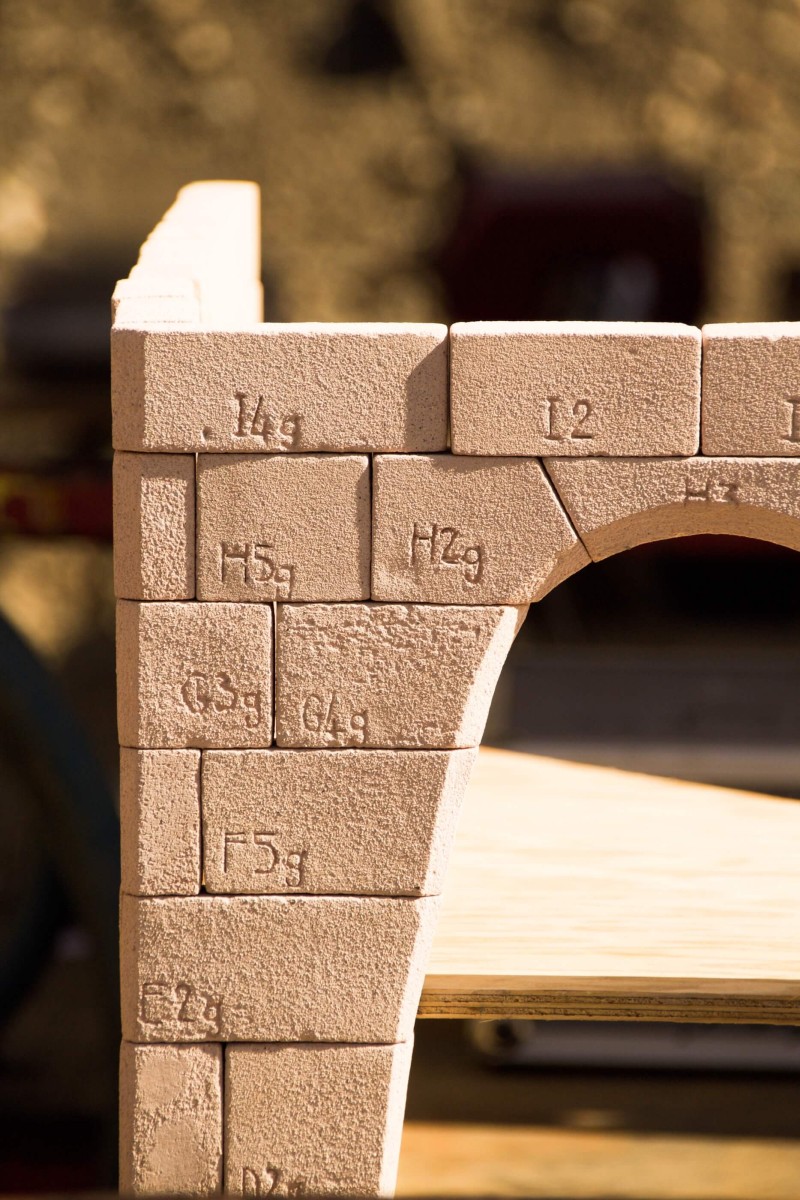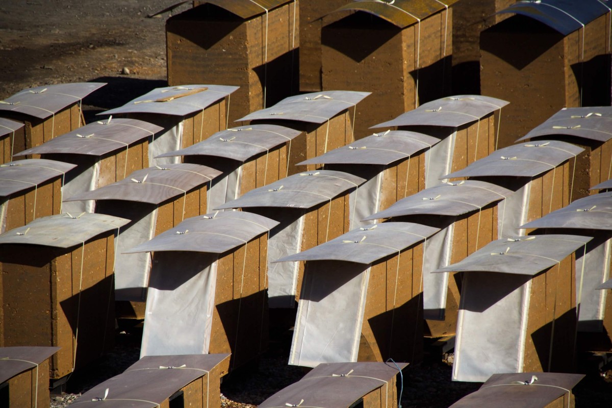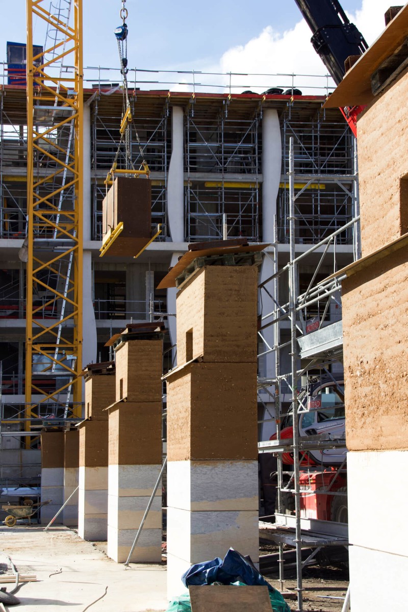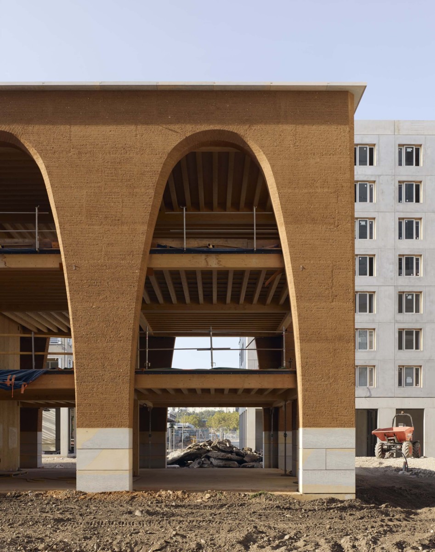A Rammed Earth Construction in Lyon Confluence
A section of the city in nuance, Lyon’s identity in memory.
The development is part of the central square in the new Marché d’Intérêt National district in Lyon. A unity throughout the various buildings has been created in nuance, while complying with three clearly identifiable positions:
A Rammed Earth Construction in Lyon Confluence
A section of the city in nuance, Lyon’s identity in memory.
The development is part of the central square in the new Marché d’Intérêt National district in Lyon. A unity throughout the various buildings has been created in nuance, while complying with three clearly identifiable positions :
— In the foreground, the large building on the Esplanade François Mitterrand sets the tone for the development. Its entirely reversible design ensures that the floors are equally suited to office space or housing, just like 19th century ‘hôtels de rapports’, (mansions designed for rental as homes or for business use).
— In the centre of the development, L’Orangerie pays homage to the constellation of low buildings that once belonged to the Marché d’Intérêt National, the site’s previous occupant. The new construction stands out thanks to the use of traditional rammed earth. The building thus adopts a local, and entirely recyclable, construction process. The solid wood floors are supported by prefabricated unbaked clay bricks, arranged to create a row of 14 arches. This building was the first since 1856 to be made of rammed earth in Lyon.
— The three buildings in the background are the ‘pièces de résistance’ and provide continuity with the historic urban fabric while honouring the memory of a Lyon-based style.
Thanks to a strong structural strategy, the fully reversible design means that living and working become adaptable and complementary functions.
Lyon (69)
2021
181 housing units, an office block, and a childcare centre
12 040 sq. m
€20 600 000 Excluding tax
OGIC
Diener & Diener Architekten, Michel Desvigne
