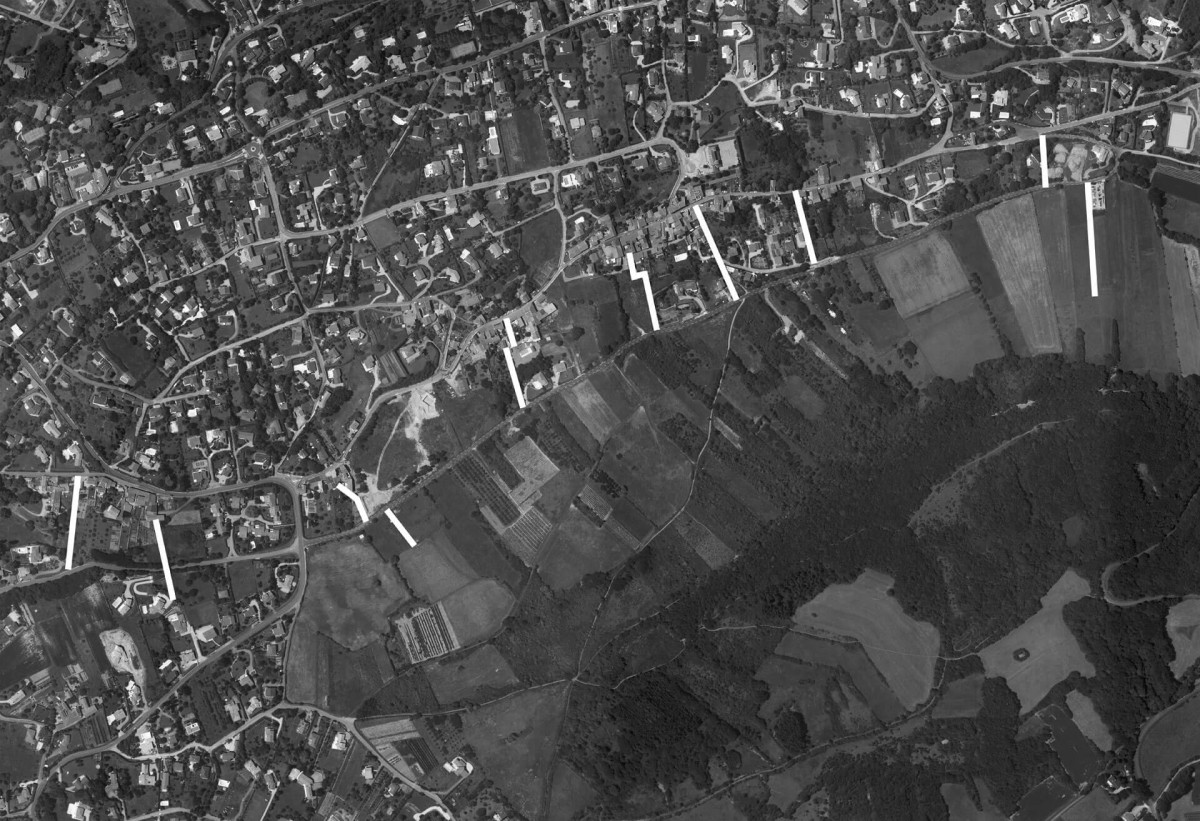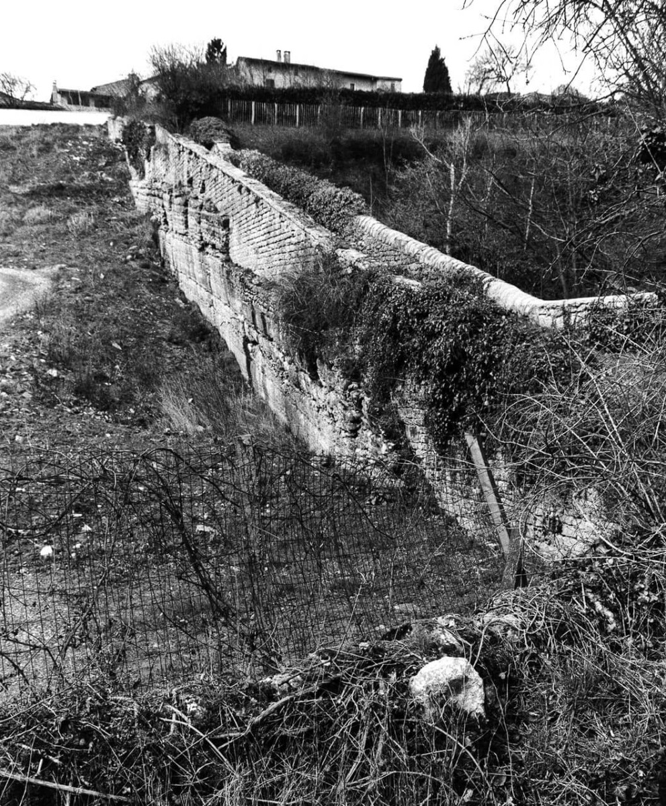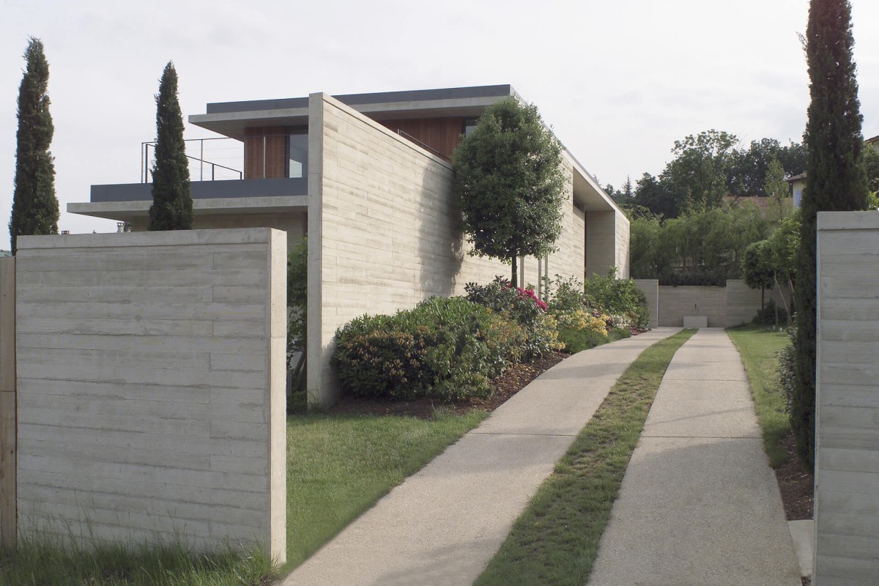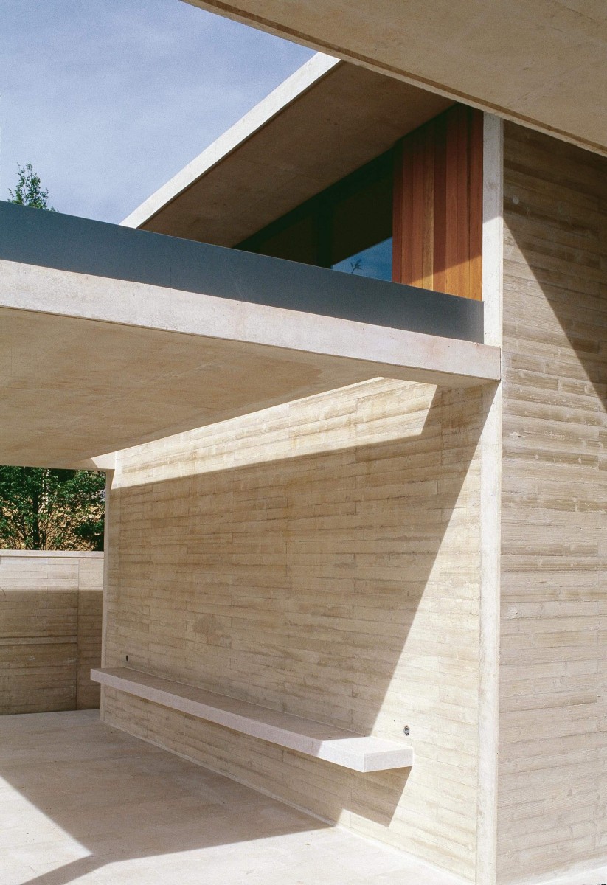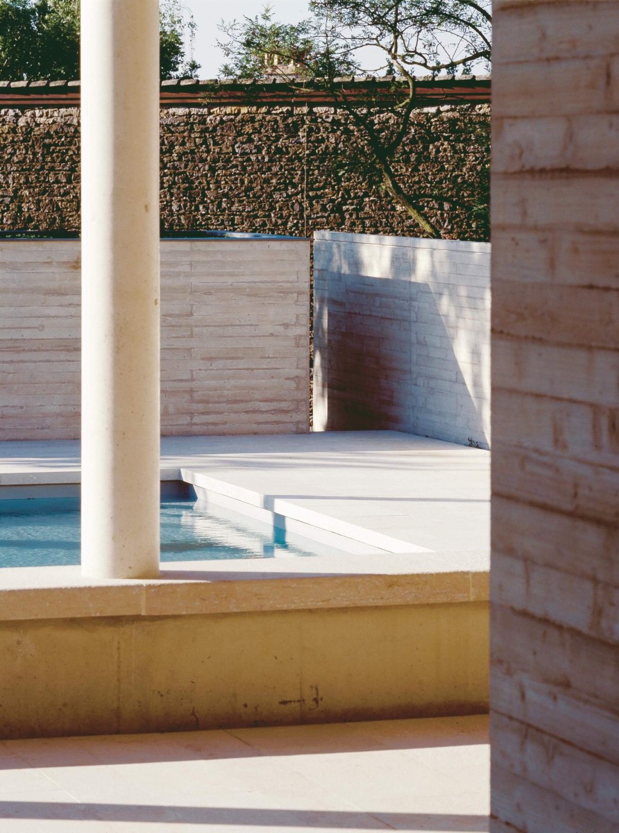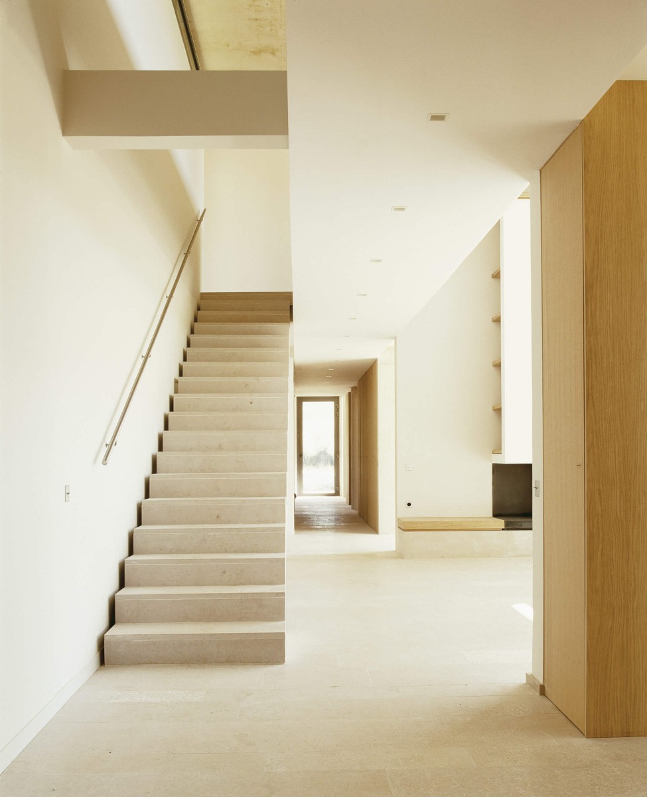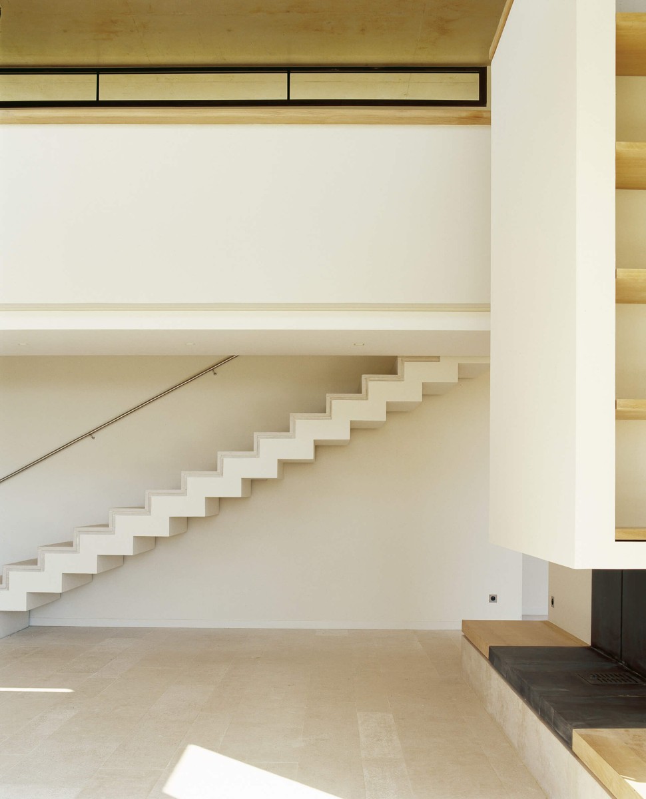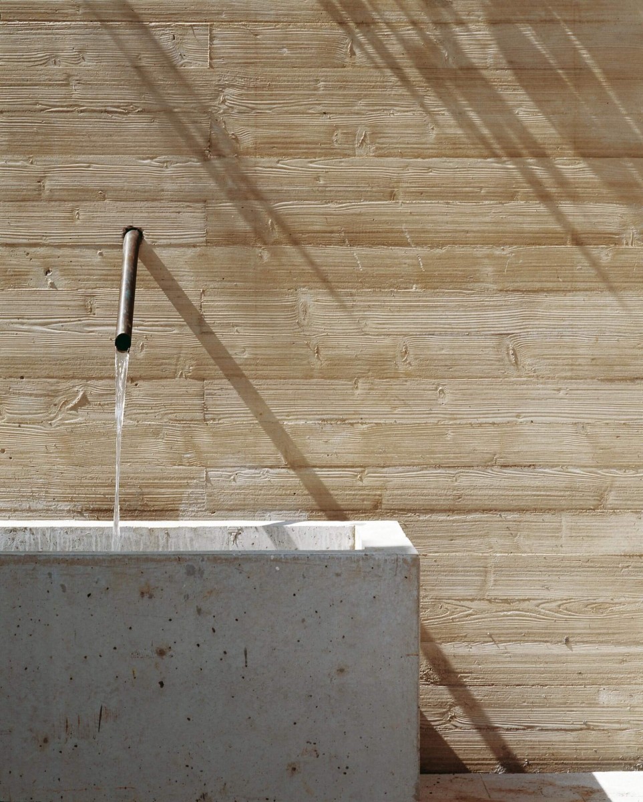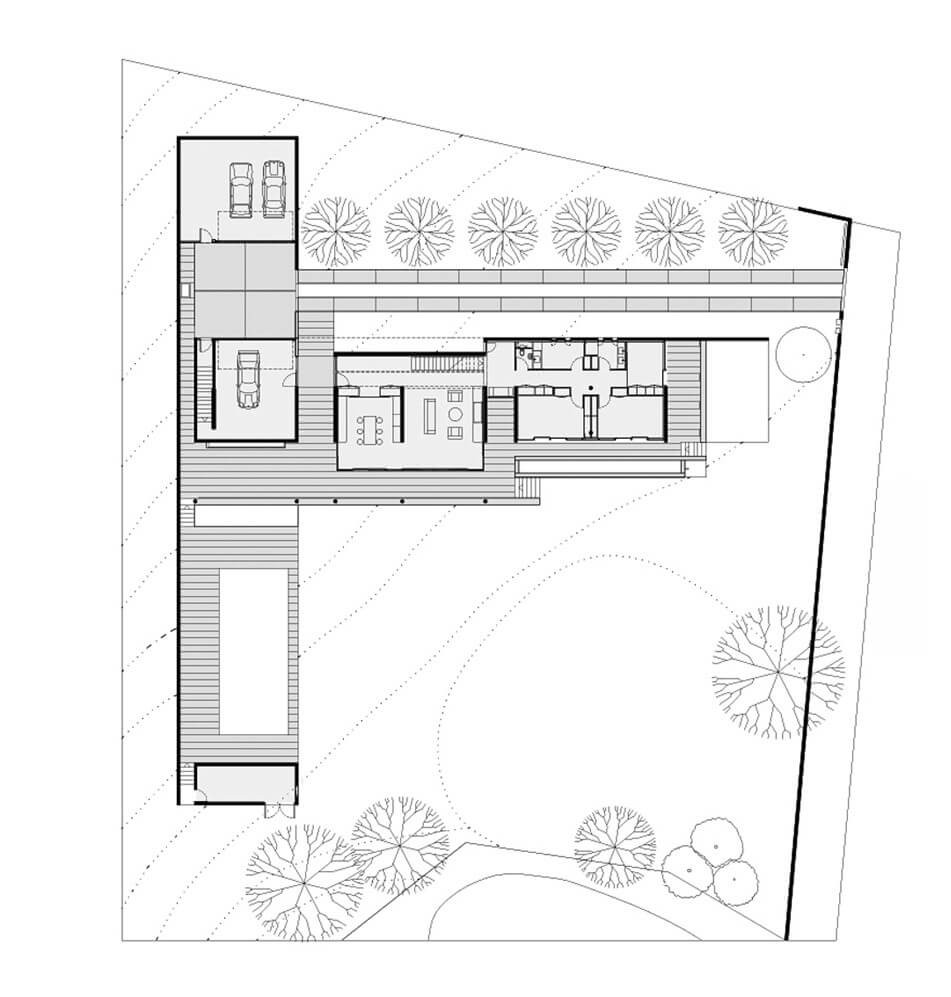Design of a Village
The dominant characteristic of the site in Saint-Fortunat, a hamlet in the Saint-Didier-au-Mont-d'Or commune near Lyon, is the prevelance of plots organized in a single direction in the landscape. Massive walls used to divide the undertakings and today they point to the existence of old disused quarries, now partially filled in.
Design of a Village
The dominant characteristic of the site in Saint-Fortunat, a hamlet in the Saint-Didier-au-Mont-d'Or commune near Lyon, is the prevelance of plots organized in a single direction in the landscape. Massive walls used to divide the undertakings and today they point to the existence of old disused quarries, now partially filled in. These walls, known locally as murgiers or chirats, structure the land and create a network of parallel lanes.
The house is inside a residential precinct that lies on a filled-in quarry whose boundaries and original ground are no longer visible. The house’s only link to the local area is the access road. This is a classic and dramatic example of rural plot division that fails to consider the land as a whole. It was impossible to create a links with nearby constructions, so the house was integrated decisively into the old landscape, primarily through the construction of a wall parallel to the plot and a lane alongside it.
The villa was divided into two main sections :
— First, a residential section that was protected from the environment to the north by a wall running the length of the construction,
— And second, a ‘technical’ section, comprising the garage, swimming pool and garden shelter.
The house runs parallel to a wall, and the flow through the house is punctuated by a series of concrete partitions which separate the various interior rooms.
The property’s boundary with the public space is marked by a wall, just like those in the village’s hamlets. The house is partially dug into the natural terrain to highlight the site’s topography more clearly. Living roofs cover the whole construction, to appear like a continuation of the natural ground. The materials used adopt the colours of local quarries: board-formed exposed concrete coloured with aggregates of Mont d’Or stone and Kapur wood.
Saint-Didier-au-Mont-d'Or (69)
2002
Detached house
300 sq. m
€1 000 000 Excluding tax
Private
