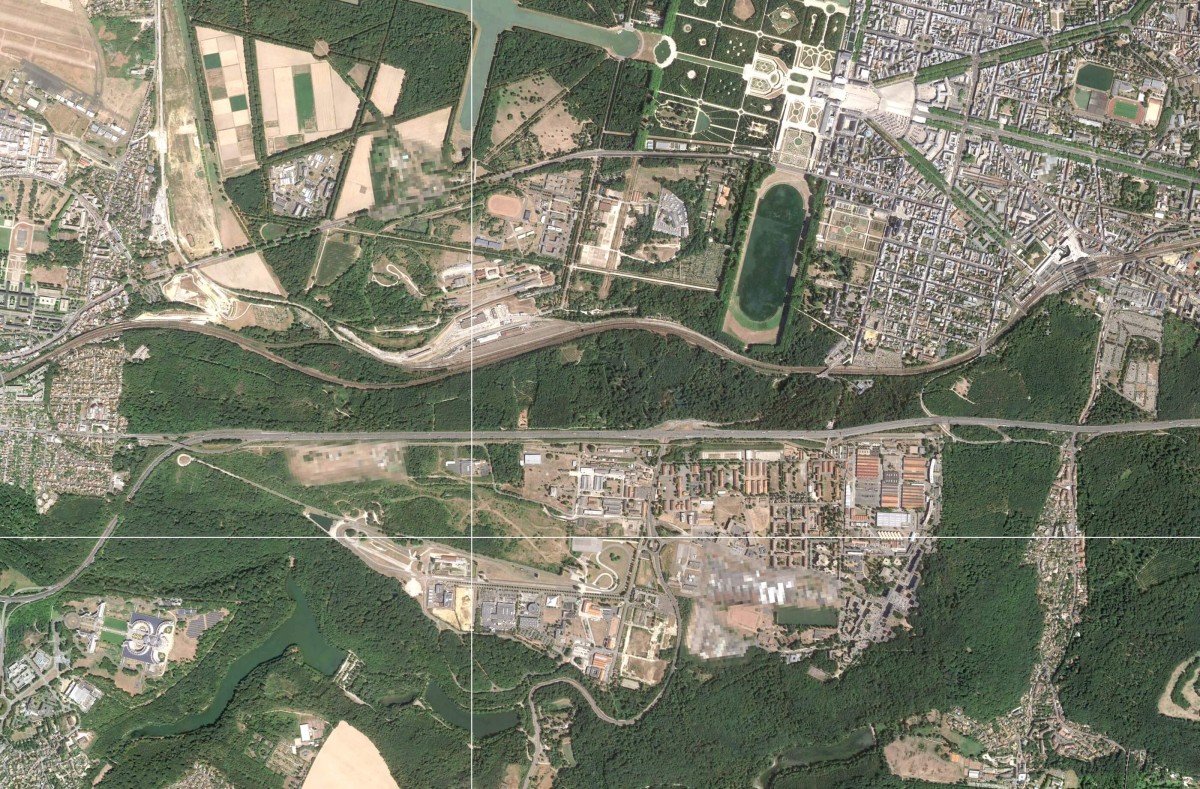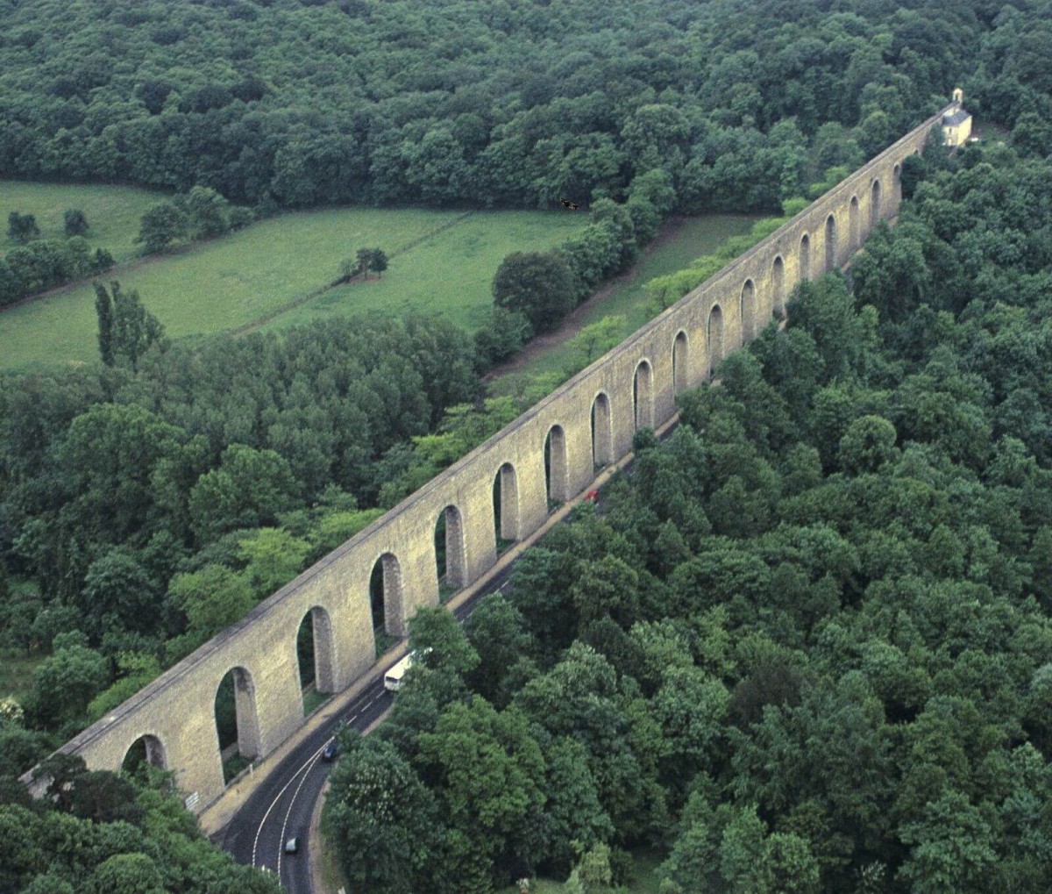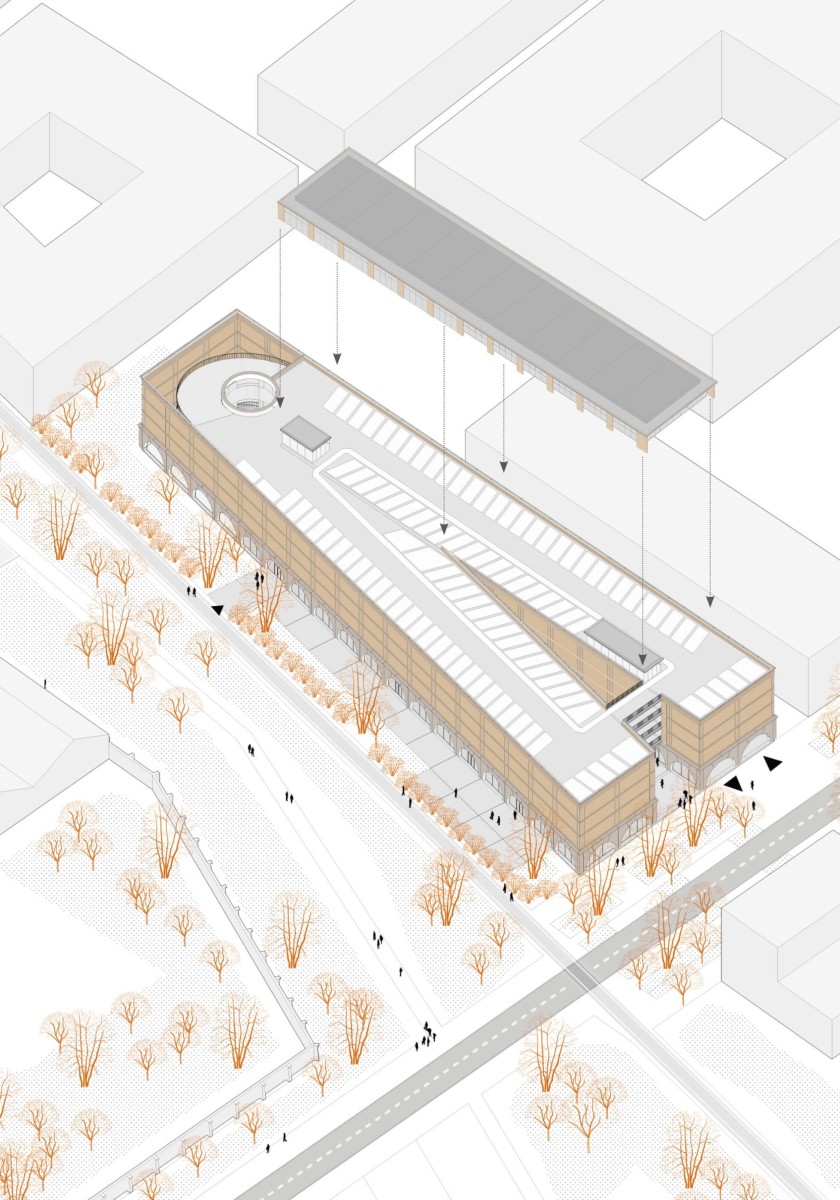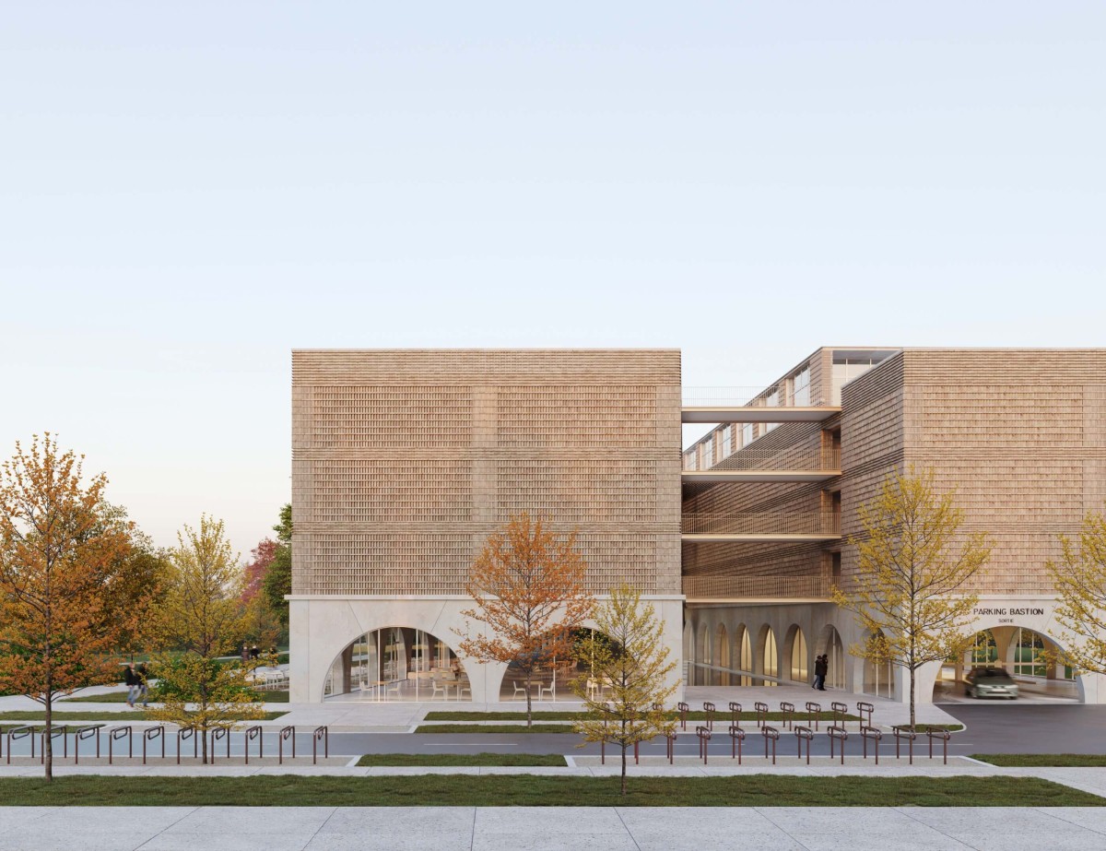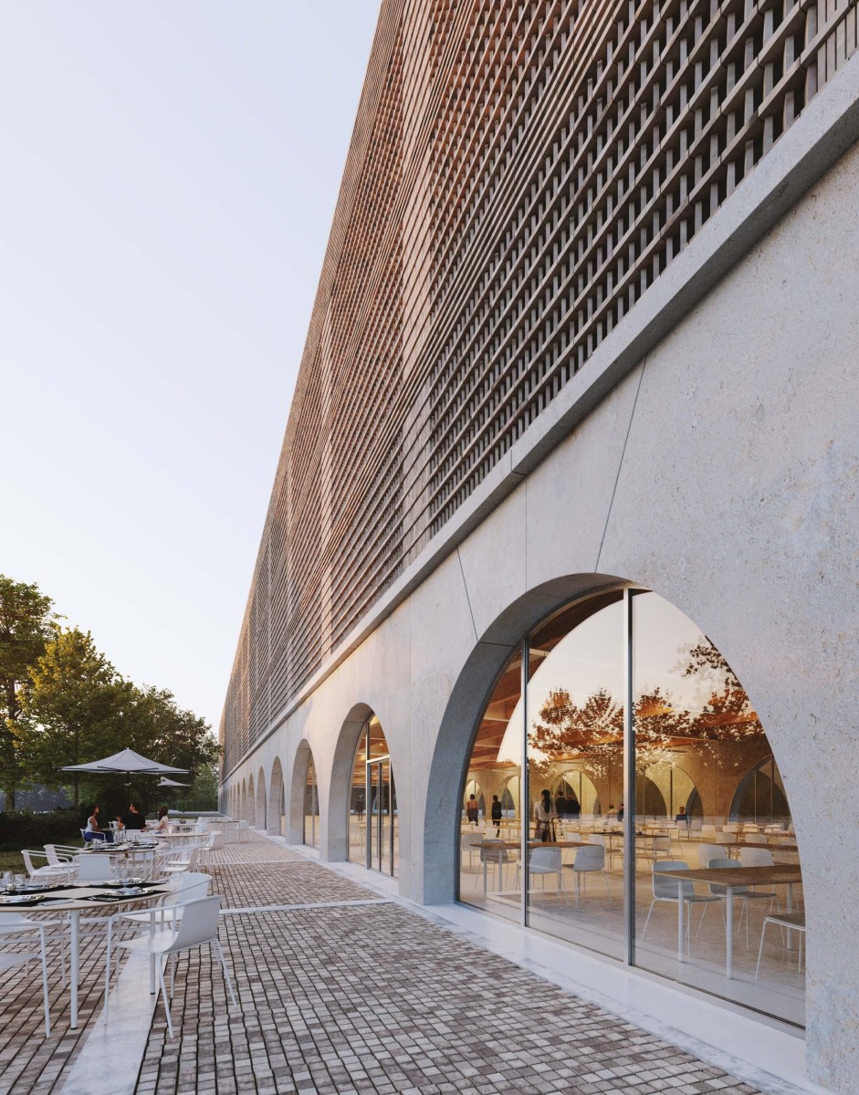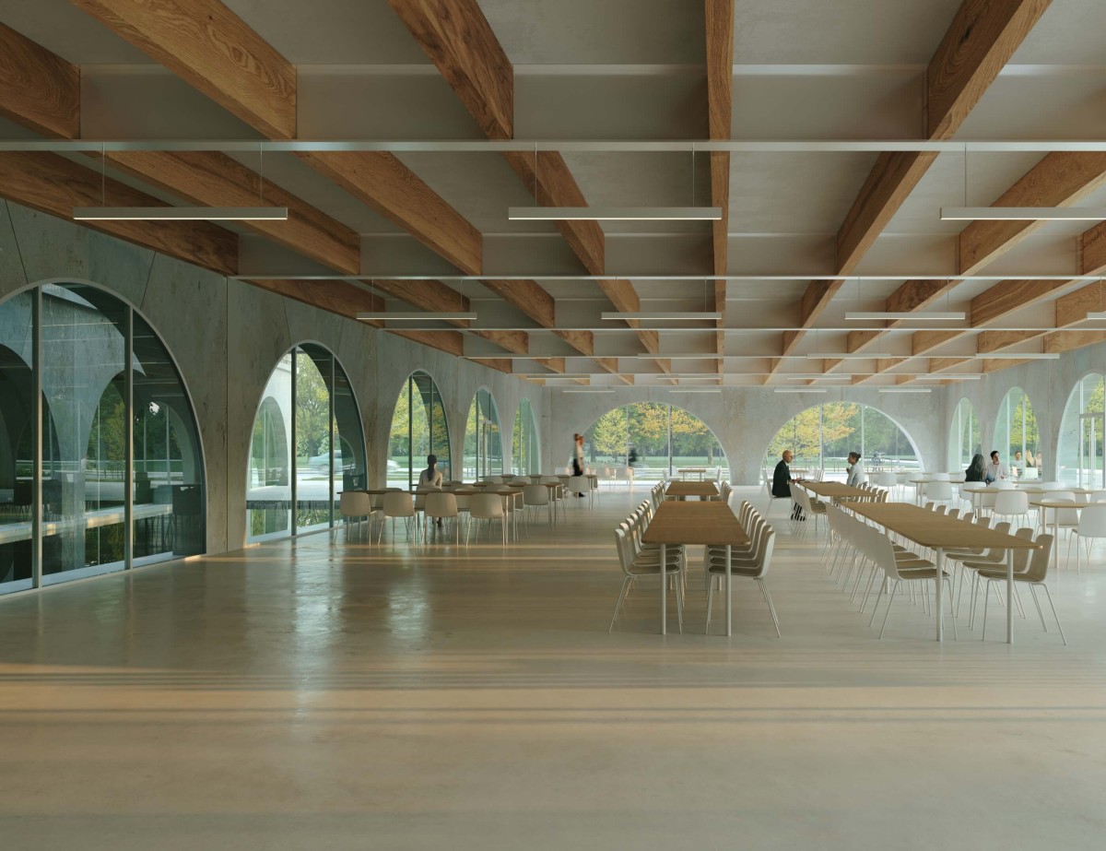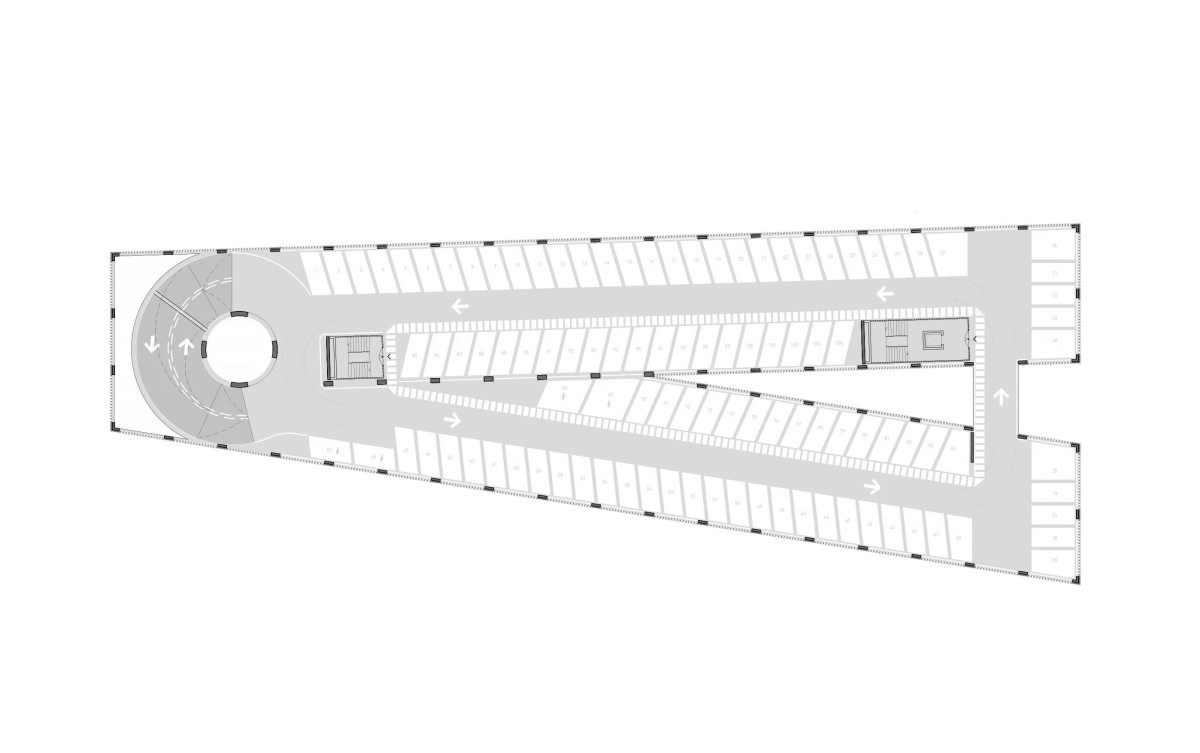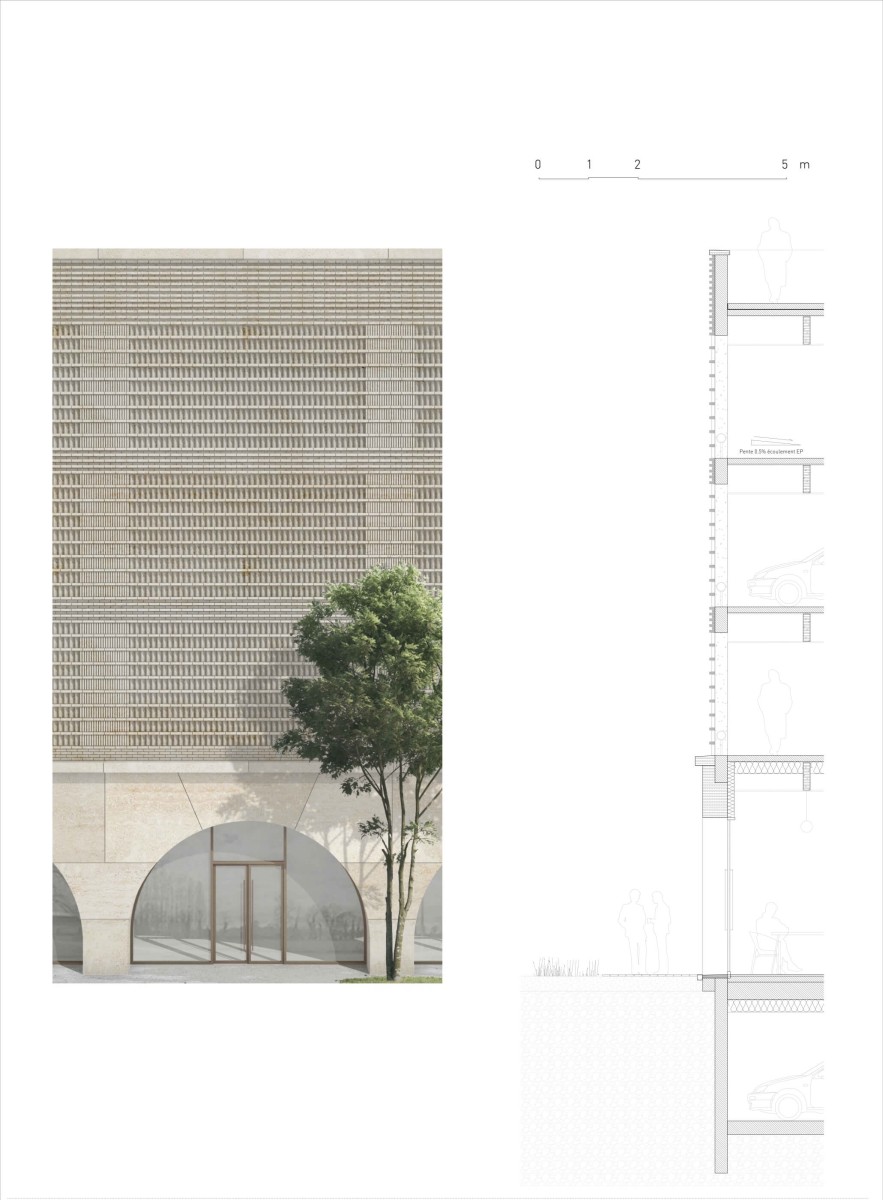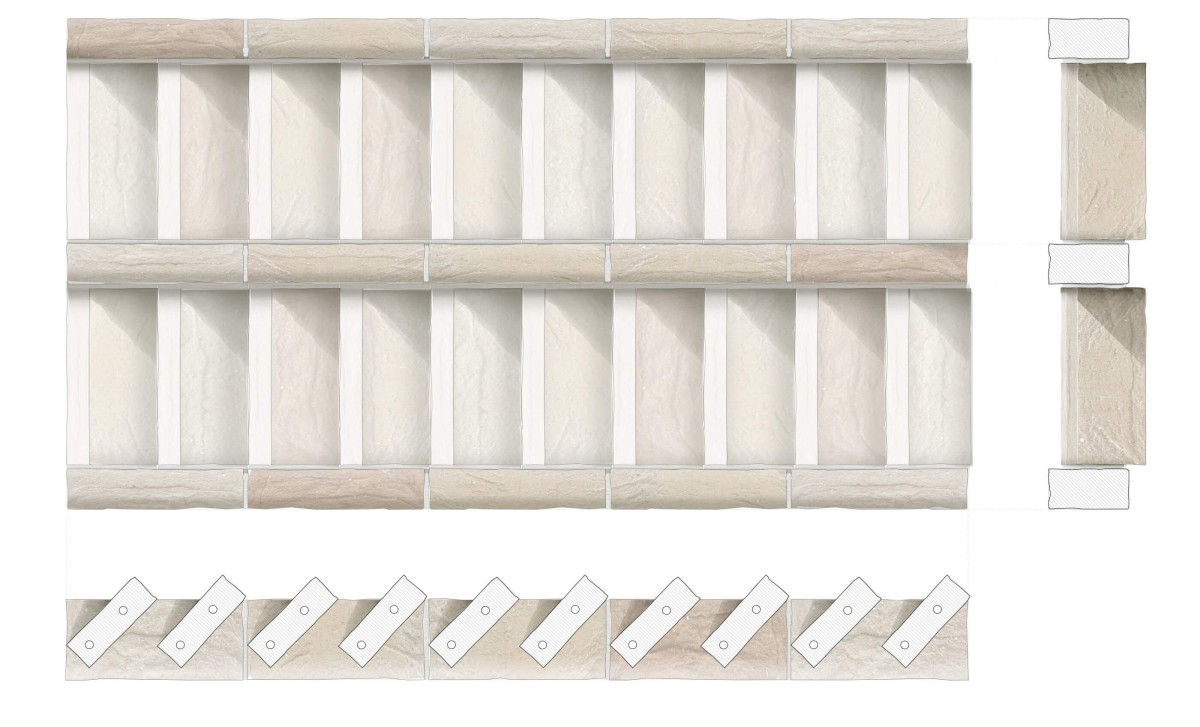Multi-storey Car Park at Versailles Satory
"The site as raw material"
Satory is a large clearing which borders Versailles estate forests to the north and south and overlooks the Château de Versailles estate to the north. To the south, the land slopes gently away towards the protected Bièvre valley.
Multi-storey Car Park at Versailles Satory
"The site as raw material"
Satory is a large clearing which borders Versailles estate forests to the north and south and overlooks the Château de Versailles estate to the north. To the south, the land slopes gently away towards the protected Bièvre valley.
The new development aimed not merely to protect this environment, but to build on its historical and geographical heritage.
"Designing with history"
The Bastion neighbourhood is named after its old burstone boundary walls. The new car park dialogues with this history by reinterpreting the form and materiality of ‘an infrastructure building’.
The ground floor facade consists of 57 massive arches made from stone sourced from Saint-Maximin quarries. Their regular pattern gives the ground floor a degree of scalability.
"Architecture as identity"
The building’s superstructure has been left voluntarily neutral, allowing the ground-floor stone arches to become a neighbourhood landmark, at once defences and a work of art.
The brickwork gives the overall impression of an abstract homogenous facade, however, on closer examination a more varied picture of alternating horizonal lines and vertical openings emerges.
"Scalability as a function"
The plot’s trapezoidal shape meant that the upper levels required a special layout. The car park has no interior columns, so the floors span the space from outer wall to outer wall. The building, therefore, economises on materials and needed no additional surfaces. The car park is entered through an empty space in the centre of the building.
"Water as landscape"
The principle of surface rainwater management constitutes an ‘active’ ingredient in the make-up of the natural surroundings. In an emblematic way, pools created in the grounds have brought water back to the site, drawing on the Versailles identity which is connected to the land’s history.
Versailles Satory (78)
Ongoing
450-space car park
12 900 m² sq. m
€10 100 000 Excluding tax
EPA Saclay
